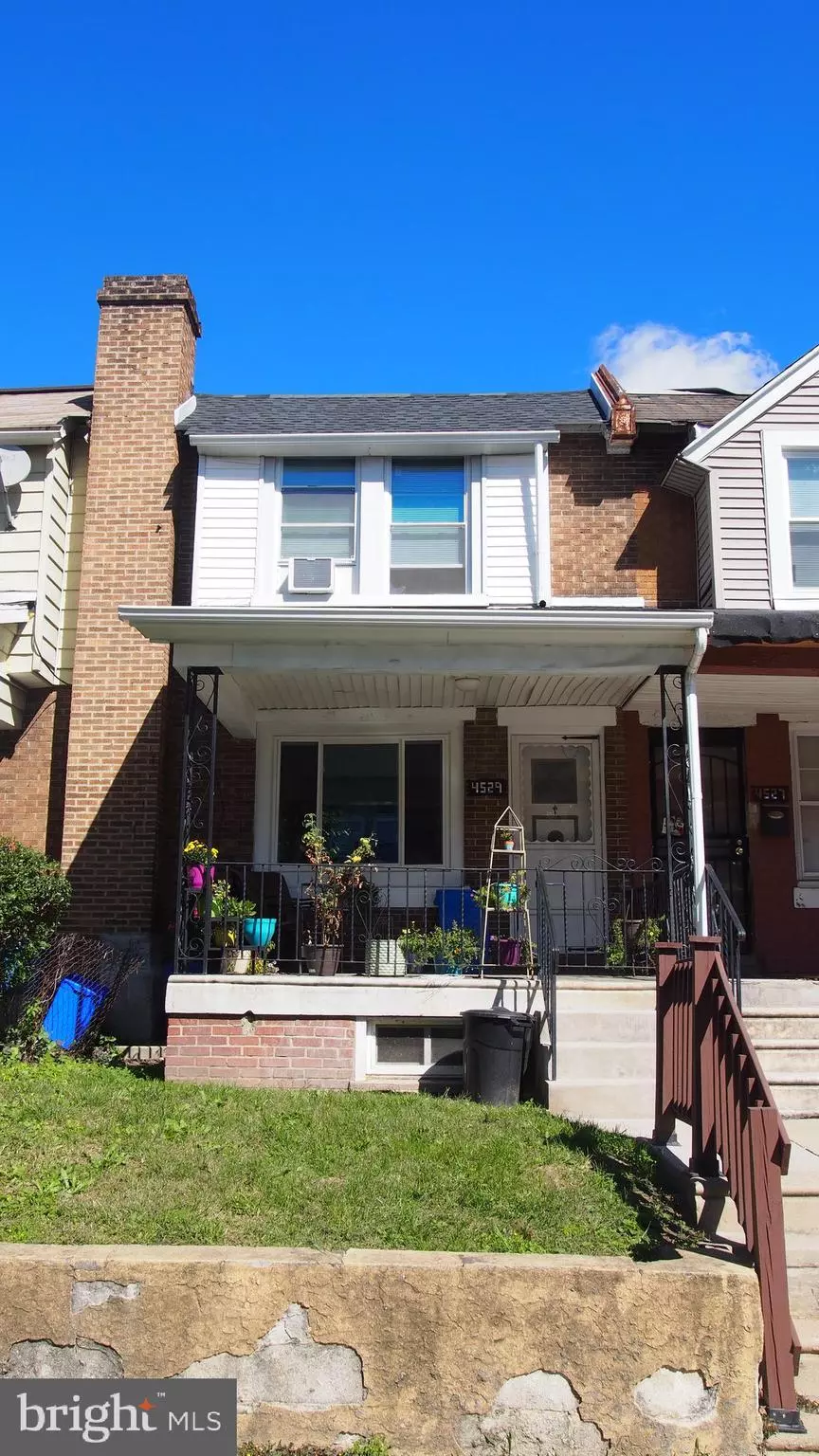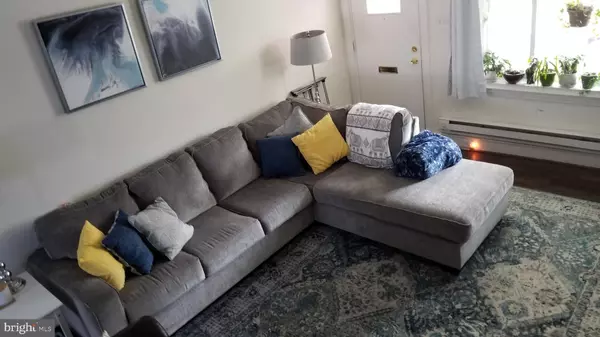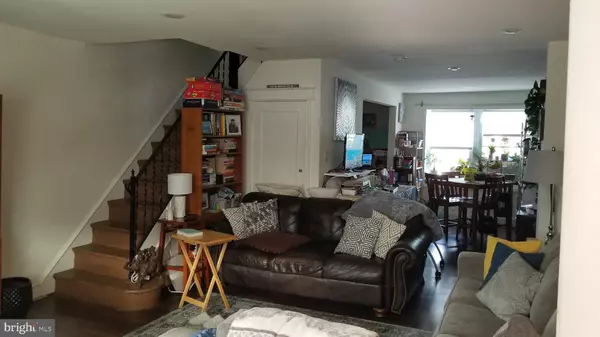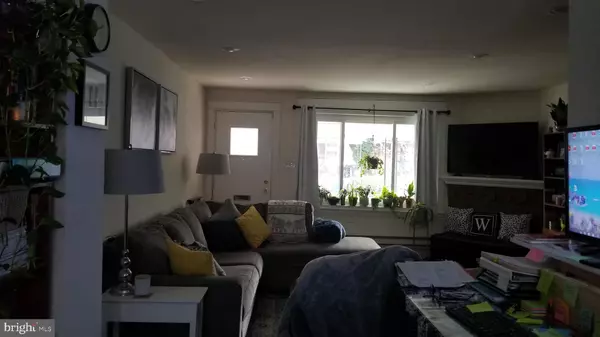$120,000
$144,999
17.2%For more information regarding the value of a property, please contact us for a free consultation.
4529 FERNHILL RD Philadelphia, PA 19144
3 Beds
1 Bath
1,010 SqFt
Key Details
Sold Price $120,000
Property Type Townhouse
Sub Type Interior Row/Townhouse
Listing Status Sold
Purchase Type For Sale
Square Footage 1,010 sqft
Price per Sqft $118
Subdivision Fern Hill
MLS Listing ID PAPH954988
Sold Date 03/09/21
Style Straight Thru
Bedrooms 3
Full Baths 1
HOA Y/N N
Abv Grd Liv Area 1,010
Originating Board BRIGHT
Year Built 1930
Annual Tax Amount $739
Tax Year 2020
Lot Size 1,171 Sqft
Acres 0.03
Lot Dimensions 15.83 x 74.00
Property Description
New Concrete steps, New hand rail at bottom steps, Roof only 3 years old, New skylight only 3 years old New windows downstairs and 2 new windows in the basement. The big bay window and the 2 windows in the basement are made of security glass... not even a baseball bat will break those windows very expensive from Sears - top of the line Bay window slides from both sides, New kitchen Counter, Stainless Steel appliances Fridge, stove, microwave is only 3 years old, Very high end washer/dryer only 3 years old, Entire basement walls were concrete/cemented. New PVC piping in the basement, New pex lines under sinks, New Hot Water heater - 3 years old, Security door in back door. Toilet only 3 years old. Vanity in bathroom only 3 years old. Tub has all new grout. Home comes with it's own parking spot out back, Quiet street, small street not much traffic, family neighborhood, Parking is typically available
Location
State PA
County Philadelphia
Area 19144 (19144)
Zoning RSA5
Direction North
Rooms
Basement Other
Main Level Bedrooms 3
Interior
Interior Features Ceiling Fan(s), Wood Floors
Hot Water Natural Gas
Heating Forced Air
Cooling Window Unit(s)
Flooring Hardwood, Carpet, Tile/Brick
Heat Source Natural Gas
Exterior
Water Access N
Roof Type Built-Up
Accessibility None
Garage N
Building
Story 2
Sewer Public Sewer
Water Public
Architectural Style Straight Thru
Level or Stories 2
Additional Building Above Grade, Below Grade
Structure Type Dry Wall
New Construction N
Schools
School District The School District Of Philadelphia
Others
Senior Community No
Tax ID 133124600
Ownership Fee Simple
SqFt Source Assessor
Acceptable Financing Conventional, FHA
Listing Terms Conventional, FHA
Financing Conventional,FHA
Special Listing Condition Standard
Read Less
Want to know what your home might be worth? Contact us for a FREE valuation!

Our team is ready to help you sell your home for the highest possible price ASAP

Bought with Max Tanenbaum • JG Real Estate LLC
GET MORE INFORMATION





