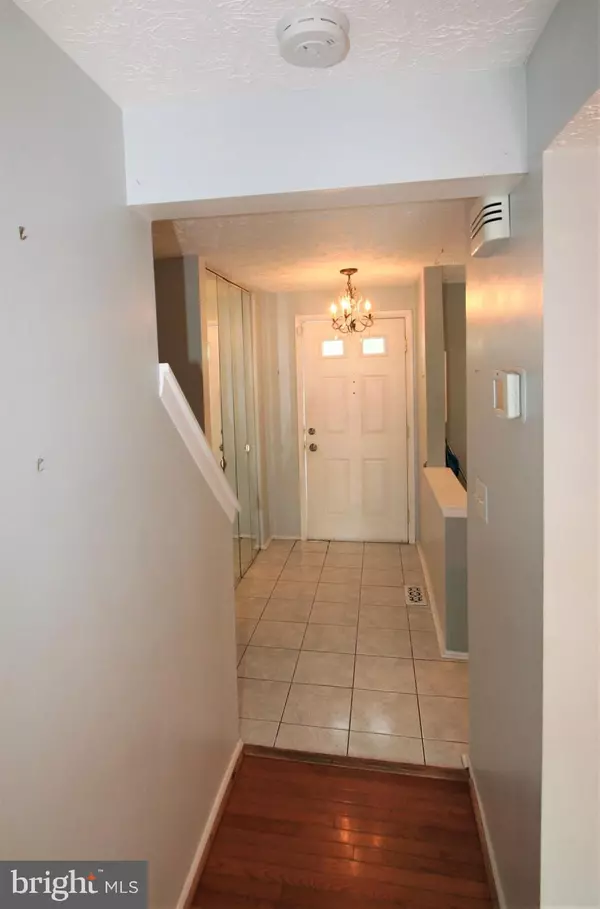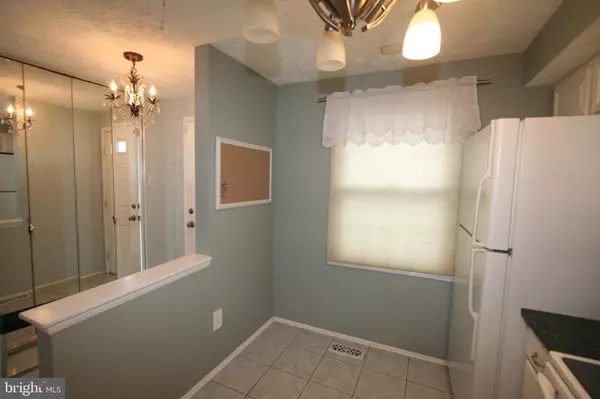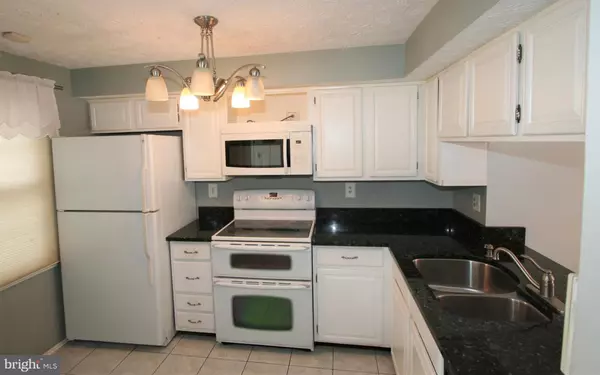$267,400
$270,000
1.0%For more information regarding the value of a property, please contact us for a free consultation.
8251 MARY LEE LN Laurel, MD 20723
2 Beds
2 Baths
1,280 SqFt
Key Details
Sold Price $267,400
Property Type Townhouse
Sub Type End of Row/Townhouse
Listing Status Sold
Purchase Type For Sale
Square Footage 1,280 sqft
Price per Sqft $208
Subdivision Leishear Village
MLS Listing ID MDHW272444
Sold Date 02/27/20
Style Colonial
Bedrooms 2
Full Baths 1
Half Baths 1
HOA Fees $57/mo
HOA Y/N Y
Abv Grd Liv Area 930
Originating Board BRIGHT
Year Built 1983
Annual Tax Amount $3,733
Tax Year 2019
Lot Size 1,611 Sqft
Acres 0.04
Property Description
NOW IS THE TIME!!! Lovely End Unit Townhouse - Owner Pride abounds! 3 finished levels. Step into the ceramic tile foyer with large mirrored front closet. Kitchen with Granite Counter Tops, Double Stainless Sink, Refrigerator with ice maker, Double Oven, Built in Microwave, Dishwasher, Lots of Cabinet space. Beautiful Hardwood Flooring on main level in Dining Room/Living Room. Sliders off Living Room to Spacious deck and Gorgeous, Fully Fenced Back Yard freshly mulched, with Garden Space and Large Shed. Elegant Custom Staircase leading to Upper Level with two Large Bedrooms. Master Bedroom has a built-in vanity. Dual Entry Full Bath on Upper level with Jacuzzi Tub. Fully finished Lower Level Recreation Room with Updated Half Bath. Shelving Unit for Storage. Stacked Washer and Dryer. Newer Hot Water Heater. Radon System.
Location
State MD
County Howard
Zoning RSC
Rooms
Other Rooms Living Room, Dining Room, Primary Bedroom, Bedroom 2, Kitchen, Foyer, Recreation Room, Bathroom 1, Attic, Full Bath
Basement Full, Fully Finished, Heated, Improved, Interior Access
Interior
Interior Features Attic, Ceiling Fan(s), Combination Dining/Living, Floor Plan - Open, Kitchen - Table Space, Window Treatments, Wood Floors
Heating Heat Pump(s)
Cooling Central A/C, Ceiling Fan(s), Heat Pump(s)
Equipment Built-In Microwave, Dishwasher, Disposal, Dryer, Exhaust Fan, Icemaker, Oven - Double, Oven/Range - Electric, Refrigerator, Washer - Front Loading, Washer/Dryer Stacked, Water Heater
Fireplace N
Appliance Built-In Microwave, Dishwasher, Disposal, Dryer, Exhaust Fan, Icemaker, Oven - Double, Oven/Range - Electric, Refrigerator, Washer - Front Loading, Washer/Dryer Stacked, Water Heater
Heat Source Electric
Laundry Basement
Exterior
Parking On Site 1
Water Access N
Accessibility None
Garage N
Building
Story 3+
Sewer Public Sewer
Water Public
Architectural Style Colonial
Level or Stories 3+
Additional Building Above Grade, Below Grade
New Construction N
Schools
School District Howard County Public School System
Others
Senior Community No
Tax ID 1406462928
Ownership Fee Simple
SqFt Source Assessor
Special Listing Condition Standard
Read Less
Want to know what your home might be worth? Contact us for a FREE valuation!

Our team is ready to help you sell your home for the highest possible price ASAP

Bought with Janice L Blitz • HomeSource Real Estate
GET MORE INFORMATION





