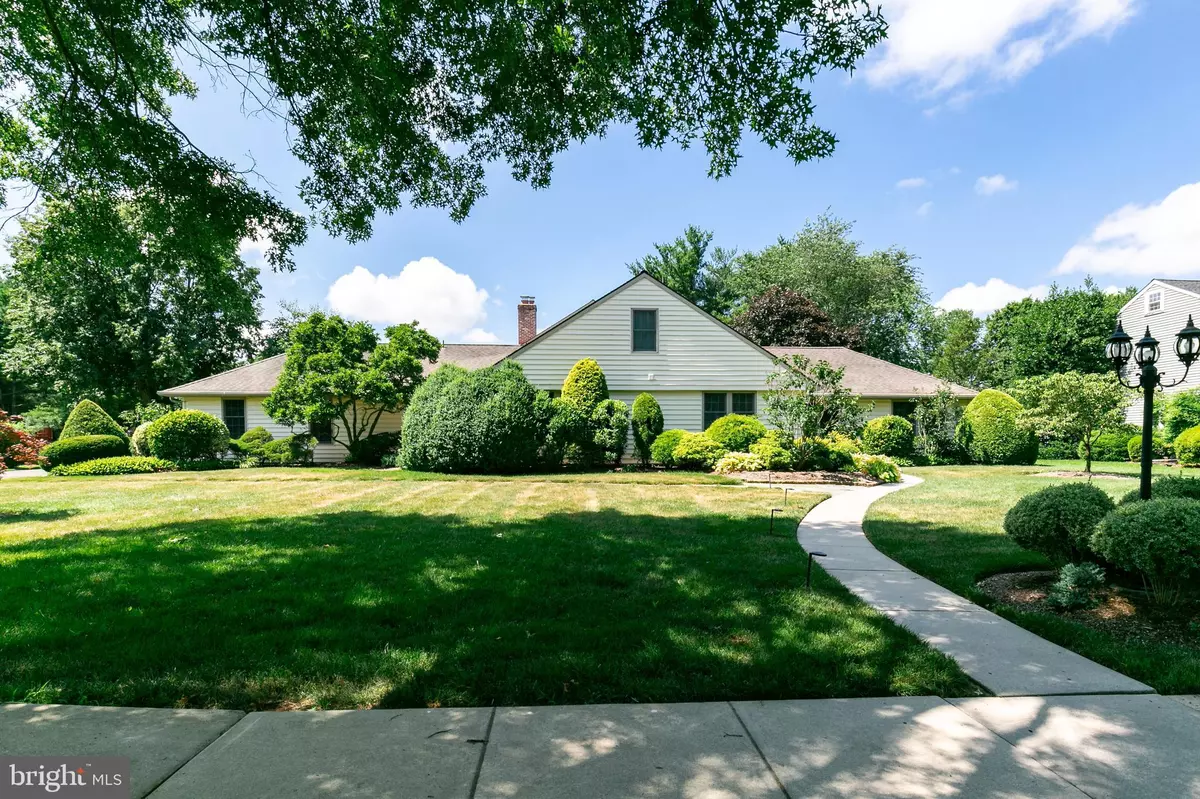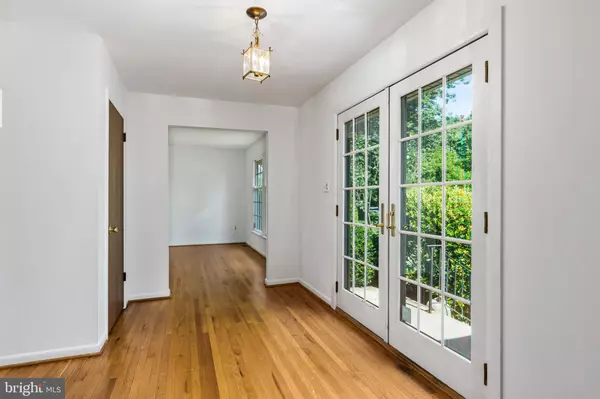$600,000
$609,000
1.5%For more information regarding the value of a property, please contact us for a free consultation.
580 SENTINEL RD Moorestown, NJ 08057
3 Beds
4 Baths
4,086 SqFt
Key Details
Sold Price $600,000
Property Type Single Family Home
Sub Type Detached
Listing Status Sold
Purchase Type For Sale
Square Footage 4,086 sqft
Price per Sqft $146
Subdivision Stanwick Glen
MLS Listing ID NJBL376572
Sold Date 01/07/21
Style Ranch/Rambler
Bedrooms 3
Full Baths 3
Half Baths 1
HOA Y/N N
Abv Grd Liv Area 4,086
Originating Board BRIGHT
Year Built 1979
Annual Tax Amount $17,603
Tax Year 2020
Lot Size 0.568 Acres
Acres 0.57
Lot Dimensions 150.00 x 165.00
Property Description
Expanded, updated custom ranch in sought-after Stanwick Glen neighborhood offers bright, airy living spaces filled with natural light. Its walkable location near local schools, dog park, farmer s market and town is under 3 miles to Wegmans or Costco and just 15 miles from Center City Philadelphia. Sunny open floor plan of 4,000+ square-feet presents single-level living with a floored walk-up attic for future finishing and attached two-car garage to handle storage needs. Interior highlights include hardwood floors, neutral paint colors, recessed lights, large windows and numerous glass doors. Spacious living and dining rooms invite special occasions, while the fireside family room, private office and roomy updated kitchen with white cabinets, granite countertops and sun-splashed dining area enhance the flowing layout. Sliding French doors in the kitchen connect to a 1,200 square-foot cathedral ceiling conservatory featuring a dramatic window wall, skylights and built-ins overlooking manicured landscaping and oversized screened gazebo with electric. Generous master suite addition has private entry and full bath. This master suite with private side entry is perfect for an in-law suite or home office. Rear brick patio, open green lawns and established plantings create a serene, park-like setting on over a half-acre of property. This lovely home is located along a low-traffic street with pedestrian-friendly sidewalks. Excellent location for commuters with easy access to I-295, I-95 and Philadelphia International Airport.
Location
State NJ
County Burlington
Area Moorestown Twp (20322)
Zoning RESIDENTIAL
Rooms
Other Rooms Living Room, Dining Room, Bedroom 2, Bedroom 3, Kitchen, Family Room, Foyer, Sun/Florida Room, Office, Attic, Primary Bathroom
Basement Combination
Main Level Bedrooms 3
Interior
Interior Features Attic, Built-Ins, Carpet, Ceiling Fan(s), Entry Level Bedroom, Family Room Off Kitchen, Formal/Separate Dining Room, Kitchen - Table Space, Primary Bath(s), Pantry, Stall Shower, Tub Shower, Walk-in Closet(s), Wood Floors
Hot Water Natural Gas
Heating Forced Air
Cooling Central A/C
Flooring Hardwood, Ceramic Tile, Carpet
Fireplaces Number 1
Fireplaces Type Brick
Equipment Built-In Microwave, Built-In Range, Cooktop, Dishwasher, Disposal, Oven - Double, Oven - Wall, Water Heater
Furnishings No
Fireplace Y
Window Features Atrium,Double Hung
Appliance Built-In Microwave, Built-In Range, Cooktop, Dishwasher, Disposal, Oven - Double, Oven - Wall, Water Heater
Heat Source Natural Gas
Laundry Main Floor
Exterior
Exterior Feature Enclosed, Patio(s), Screened
Parking Features Additional Storage Area, Garage - Side Entry, Inside Access, Oversized
Garage Spaces 6.0
Utilities Available Cable TV, Water Available, Sewer Available, Phone Available, Natural Gas Available
Water Access N
View Garden/Lawn
Roof Type Asphalt
Street Surface Paved
Accessibility None
Porch Enclosed, Patio(s), Screened
Road Frontage Boro/Township
Attached Garage 2
Total Parking Spaces 6
Garage Y
Building
Lot Description Landscaping, Level
Story 1
Foundation Block
Sewer Public Sewer
Water Public
Architectural Style Ranch/Rambler
Level or Stories 1
Additional Building Above Grade, Below Grade
Structure Type 2 Story Ceilings,9'+ Ceilings,Cathedral Ceilings,Dry Wall
New Construction N
Schools
Middle Schools Moorestown Upper
High Schools Moorestown
School District Moorestown Township Public Schools
Others
Pets Allowed Y
Senior Community No
Tax ID 22-05701-00010
Ownership Fee Simple
SqFt Source Assessor
Security Features Electric Alarm
Acceptable Financing Conventional, Cash
Horse Property N
Listing Terms Conventional, Cash
Financing Conventional,Cash
Special Listing Condition Standard
Pets Allowed No Pet Restrictions
Read Less
Want to know what your home might be worth? Contact us for a FREE valuation!

Our team is ready to help you sell your home for the highest possible price ASAP

Bought with Danielle South • Coldwell Banker Realty
GET MORE INFORMATION





