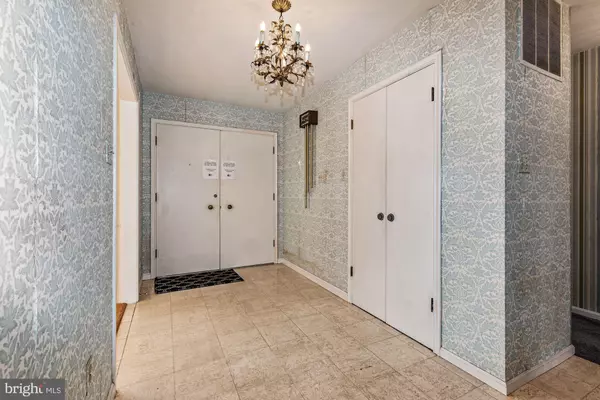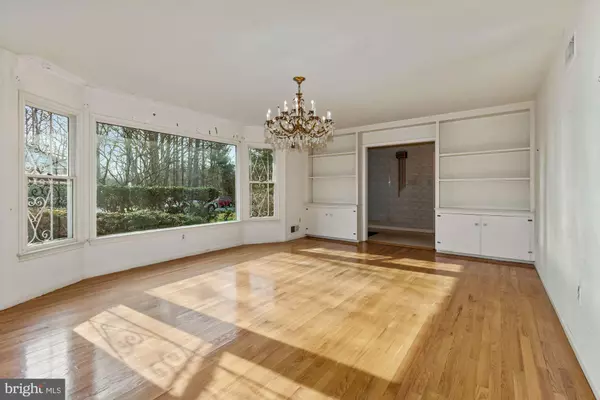$455,000
$449,000
1.3%For more information regarding the value of a property, please contact us for a free consultation.
2204 SOLMAR DR Silver Spring, MD 20904
3 Beds
3 Baths
3,120 SqFt
Key Details
Sold Price $455,000
Property Type Single Family Home
Sub Type Detached
Listing Status Sold
Purchase Type For Sale
Square Footage 3,120 sqft
Price per Sqft $145
Subdivision Fairland Estates
MLS Listing ID MDMC738460
Sold Date 01/26/21
Style Contemporary,Ranch/Rambler
Bedrooms 3
Full Baths 2
Half Baths 1
HOA Y/N N
Abv Grd Liv Area 3,120
Originating Board BRIGHT
Year Built 1969
Annual Tax Amount $5,505
Tax Year 2020
Lot Size 0.471 Acres
Acres 0.47
Property Description
ASK YOUR AGENT ABOUT MON 1/4 OFFER DEADLINE. OPPORTUNITY KNOCKS! AS-IS Estate Sale. First time on market in 35+ years. Large footprint (approx 3150 sq ft) 3BR/2.5BA ranch/rambler on a quiet cul-de-sac in sought-after Fairland Estates. Mature, nearly half acre lot. Two oversized family rooms, one with a fireplace, the other nearly 30' x 30' (affectionately referred to as "The Super Bowl Party Room"). Large eat-in kitchen, laundry room and double garage with work-room. Two zoned HVAC, Generac generator are in place. The difference here is the tremendous opportunity in a 5 star location near the ICC, I-95/495, and various shopping options. Grab your contractor and come see how you can have it "your way"! Full photo, 3-D tour + floor plan available at the property website: http://spws.homevisit.com/mls/318892
Location
State MD
County Montgomery
Zoning R200
Rooms
Other Rooms Family Room
Main Level Bedrooms 3
Interior
Interior Features Built-Ins, Entry Level Bedroom, Floor Plan - Traditional, Kitchen - Eat-In, Formal/Separate Dining Room
Hot Water Electric
Heating Forced Air
Cooling Central A/C
Flooring Wood, Vinyl, Carpet
Fireplaces Number 1
Equipment Cooktop, Dishwasher, Oven - Wall, Refrigerator, Washer, Dryer
Fireplace Y
Appliance Cooktop, Dishwasher, Oven - Wall, Refrigerator, Washer, Dryer
Heat Source Natural Gas
Exterior
Parking Features Garage - Front Entry, Additional Storage Area, Garage Door Opener, Inside Access, Oversized
Garage Spaces 2.0
Water Access N
Accessibility None, Other
Attached Garage 2
Total Parking Spaces 2
Garage Y
Building
Story 1
Sewer Public Sewer
Water Public
Architectural Style Contemporary, Ranch/Rambler
Level or Stories 1
Additional Building Above Grade, Below Grade
Structure Type Dry Wall
New Construction N
Schools
Elementary Schools Fairland
Middle Schools Benjamin Banneker
High Schools James Hubert Blake
School District Montgomery County Public Schools
Others
Senior Community No
Tax ID 160500336985
Ownership Fee Simple
SqFt Source Assessor
Acceptable Financing Cash, Conventional
Listing Terms Cash, Conventional
Financing Cash,Conventional
Special Listing Condition Standard
Read Less
Want to know what your home might be worth? Contact us for a FREE valuation!

Our team is ready to help you sell your home for the highest possible price ASAP

Bought with Todd E Litchfield • Coldwell Banker Realty - Washington
GET MORE INFORMATION





