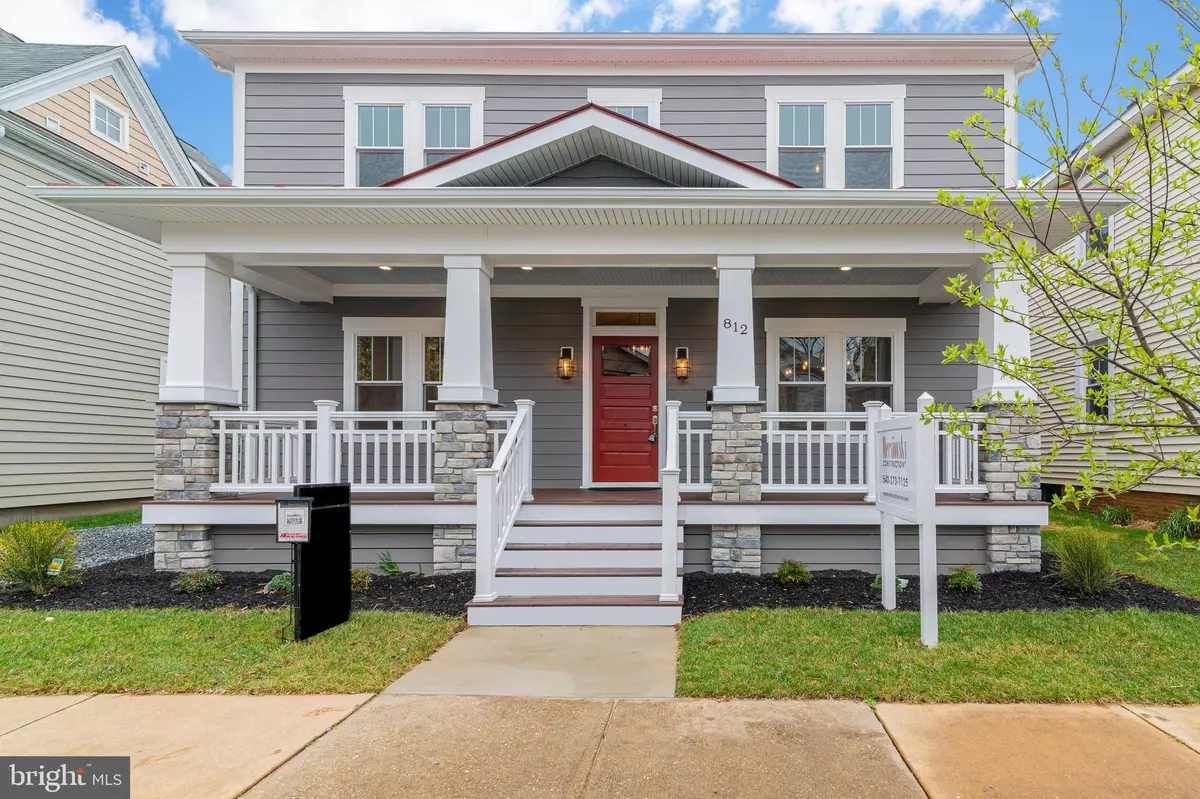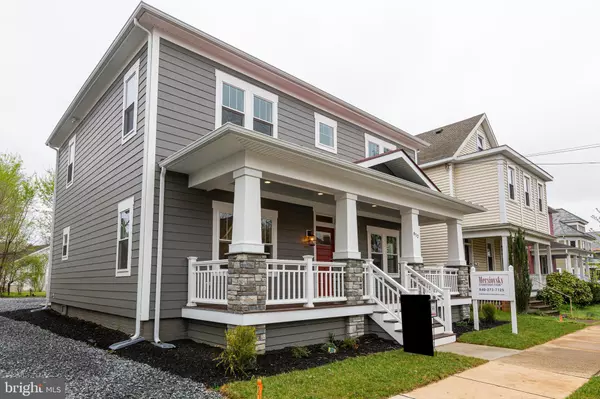$805,000
$820,000
1.8%For more information regarding the value of a property, please contact us for a free consultation.
812 WEEDON ST Fredericksburg, VA 22401
4 Beds
4 Baths
3,050 SqFt
Key Details
Sold Price $805,000
Property Type Single Family Home
Sub Type Detached
Listing Status Sold
Purchase Type For Sale
Square Footage 3,050 sqft
Price per Sqft $263
Subdivision Downtown Fredericksburg
MLS Listing ID VAFB116304
Sold Date 07/14/20
Style Craftsman,Federal
Bedrooms 4
Full Baths 3
Half Baths 1
HOA Y/N N
Abv Grd Liv Area 3,050
Originating Board BRIGHT
Year Built 1919
Annual Tax Amount $2,510
Tax Year 2019
Lot Size 4,176 Sqft
Acres 0.1
Property Description
This 100-year old 4-Square has UNDERGONE a Full Renovation to Include 2-Story ADDITION off the Back, Which Adds a Mud Room, Home Office, 1/2 Bath and 1-Car Garage on Main Level and Master Suite on Upper Level. This Completed CRAFTSMAN-Style Home has 3050 Finished sq ft. EXTERIOR FEATURES INCLUDE: Newly Graded Yard, Seeded and Strawed in Backyard and Sod in Front; BURIED 200 Amp Electric Service Lines; NEW Water & Sewer Laterals From City Tie-In; 30-Ft COVERED Front Porch Built with COMPOSITE Materials, STONE Trim Pillars and METAL Roofing; Exterior is Wrapped in 7-inch Hardiplank; Side Porch has STONE Column and ENTERS into the Mud Room; Wood stoop off Family Room; 30-year Architectural Roof, Heavy Duty Hidden Vent Soffit at Eaves; 5 inch White Gutters: Double Hung Low-E Windows with Craftsman Style Trim; Garage Door with Auto Opener, Keypad and 2 Remotes; Crawl Space Conditioned. INTERIOR FEATURES INCLUDE: 9ft 8in Ceiling on Main Level and 8 ft 10 in on Upper Level; 2-Pc Crown Molding; Refinished ORIGINAL Hardwood Flooring; Revitalized ORIGINAL Staircase; SOLID Interior, 5-Panel Doors with Craftsman Style Trim; ORIGINAL Pocket Doors Between Dining and Family Rooms; 4 Additional Pocket Doors; IMPRESSIVE Kitchen Includes Kraftmade SOFT-CLOSE Cabinetry, MASSIVE 10X4 Kitchen Island with Deep Drawer Storage, KitchenAid Stainless Appliances, BUILT-IN Refrigerator, Microwave & Wine Rack, Gorgeous Granite Counters, Subway Tile Backsplash, Hardwood Flooring, Recessed Lighting & Island Pendant Lighting, Butler's Pantry; Bathrooms will be Finished with MODERN & ATTRACTIVE Tile, Aristokraft Vanities, Brushed Nickel Fixtures; Beautiful Gas FP in Family Room Trimmed CRAFTSMAN Style; Spacious Formal Dining Room with Brushed Nickel Lighting; 4 GENEROUSLY-SIZED Bedrooms on Upper Level; Upper Level Hall Bath is DUAL ENTRY; Third Bath on Upper Level is EN SUITE; UPPER LEVEL Laundry Station with SOFT-CLOSE Cabinetry, Sink, Shelving and 2 Drying Bars.
Location
State VA
County Fredericksburg City
Zoning R8
Rooms
Other Rooms Dining Room, Primary Bedroom, Bedroom 2, Bedroom 3, Bedroom 4, Kitchen, Family Room, Den, Laundry, Office
Interior
Interior Features Butlers Pantry, Formal/Separate Dining Room, Kitchen - Gourmet, Kitchen - Island, Primary Bath(s), Recessed Lighting, Upgraded Countertops, Walk-in Closet(s), Wood Floors
Hot Water Instant Hot Water, Natural Gas
Heating Heat Pump(s)
Cooling Ceiling Fan(s), Heat Pump(s), Zoned, Central A/C
Flooring Ceramic Tile, Hardwood
Fireplaces Number 1
Fireplaces Type Gas/Propane, Mantel(s)
Equipment Built-In Microwave, Commercial Range, Dishwasher, Disposal, Exhaust Fan, Icemaker, Oven/Range - Gas, Refrigerator, Stainless Steel Appliances, Water Heater - High-Efficiency
Fireplace Y
Appliance Built-In Microwave, Commercial Range, Dishwasher, Disposal, Exhaust Fan, Icemaker, Oven/Range - Gas, Refrigerator, Stainless Steel Appliances, Water Heater - High-Efficiency
Heat Source Natural Gas
Laundry Upper Floor
Exterior
Exterior Feature Porch(es)
Parking Features Garage - Side Entry
Garage Spaces 1.0
Utilities Available Under Ground
Water Access N
Roof Type Architectural Shingle,Metal
Accessibility None
Porch Porch(es)
Attached Garage 1
Total Parking Spaces 1
Garage Y
Building
Story 2
Sewer Public Sewer
Water Public
Architectural Style Craftsman, Federal
Level or Stories 2
Additional Building Above Grade, Below Grade
Structure Type 9'+ Ceilings,Dry Wall
New Construction N
Schools
High Schools James Monroe
School District Fredericksburg City Public Schools
Others
Senior Community No
Tax ID 7779-93-6198
Ownership Fee Simple
SqFt Source Assessor
Horse Property N
Special Listing Condition Standard
Read Less
Want to know what your home might be worth? Contact us for a FREE valuation!

Our team is ready to help you sell your home for the highest possible price ASAP

Bought with Kelly Pappas • Realty ONE Group Capital
GET MORE INFORMATION





