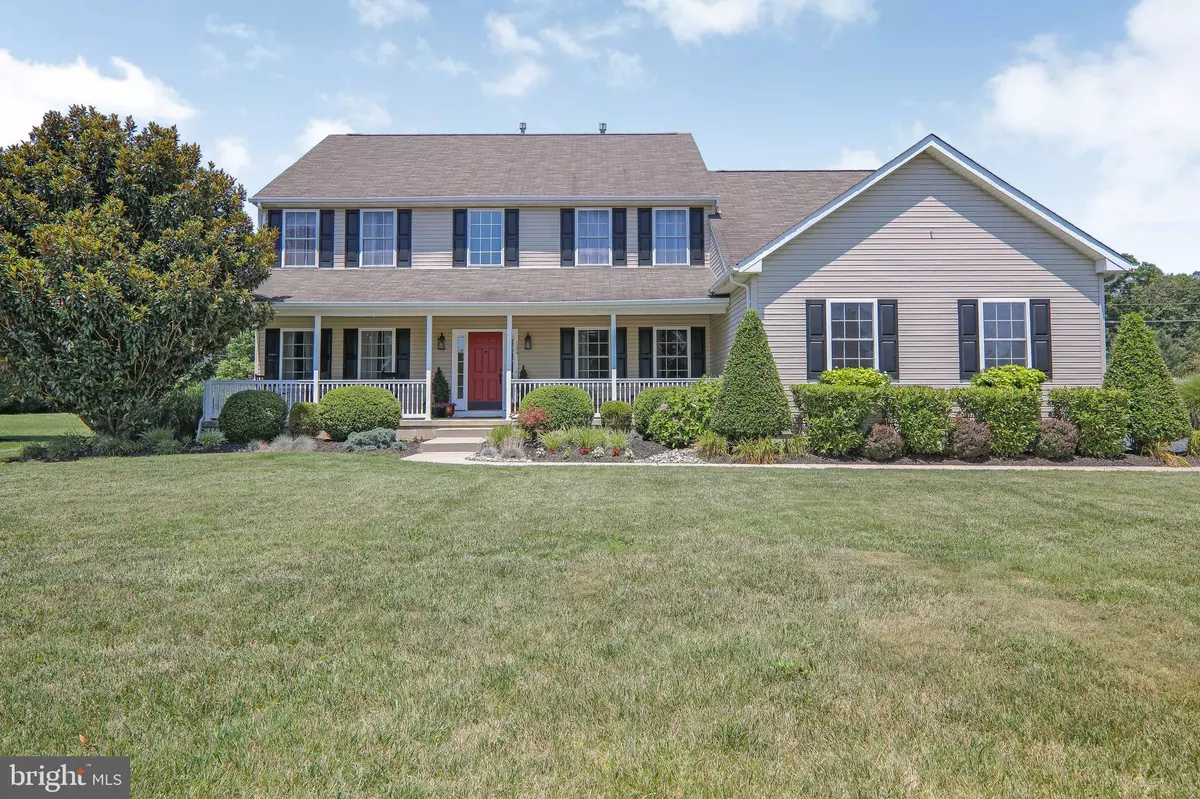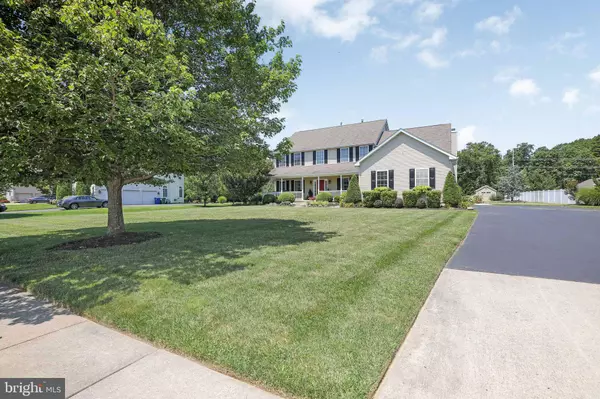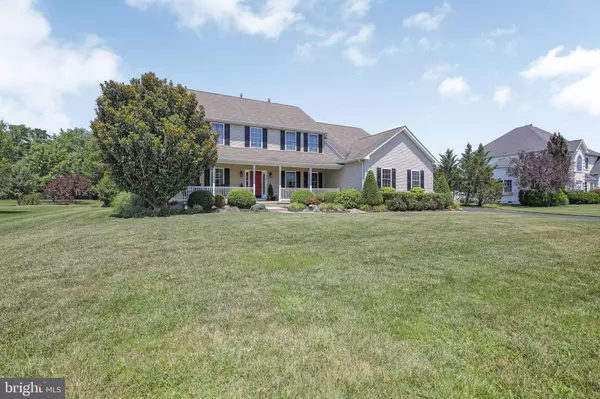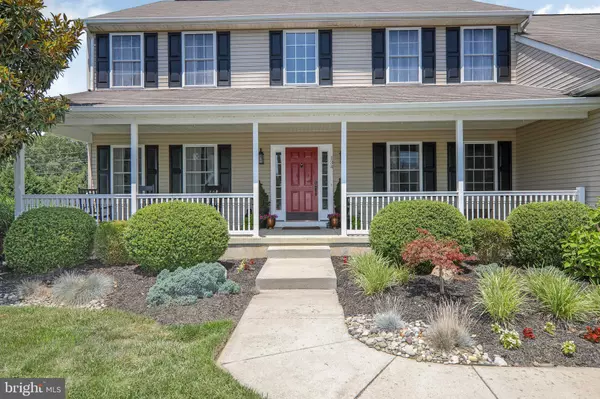$462,000
$445,000
3.8%For more information regarding the value of a property, please contact us for a free consultation.
134 KARENLYNN DR Franklinville, NJ 08322
4 Beds
3 Baths
3,046 SqFt
Key Details
Sold Price $462,000
Property Type Single Family Home
Sub Type Detached
Listing Status Sold
Purchase Type For Sale
Square Footage 3,046 sqft
Price per Sqft $151
Subdivision Autumn Estates
MLS Listing ID NJGL276578
Sold Date 07/26/21
Style Colonial
Bedrooms 4
Full Baths 2
Half Baths 1
HOA Y/N N
Abv Grd Liv Area 3,046
Originating Board BRIGHT
Year Built 2005
Annual Tax Amount $11,818
Tax Year 2020
Lot Size 0.950 Acres
Acres 0.95
Lot Dimensions 0.00 x 0.00
Property Description
The pride of ownership shines through each room in this customized Piccaso model in the Autumn Estates development. Even on your approach to the home you will notice the well maintained grounds, landscaping and tasteful hardscaping. This home features a custom 8 foot wide porch creating a sense of calm and an inviting touch before you even enter the front door. Vaulted ceiling in the foyer showcasing a ton of natural light and the solid oak floors balanced with the perfect paint and accents through out. Pottery barn comes to this home for inspiration and it shows. The custom accents in the dining room, the custom countertops in the kitchen and hand laid backsplash to match. You will not find a room in this home that hasn't been carefully and thoughtfully addressed. The Vaulted ceilings and abundance of light in the family room create a truly inviting atmosphere for friends and family. Upstairs the master bedroom is the perfect size for those who need just a little extra personal space. A large private sitting area or study, oversized walk in closet and master bath round out the space. The three other bedrooms; tastefully upgraded and similar in size, round out the upstairs. In the basement you have the form and function of a full finished basement but without the finishing touch. Perfect for storage or finish it off for an additional massive finished space for entertaining. The basement also features a walk out staircase leading to the back yard. Outside, off the kitchen it leads to a composite deck over looking the expansive backyard, large concrete patio with fire pit. The possibilities are endless with the amount of space you have in this yard. Large custom built shed and garden accent the space nicely. A three car garage with work area and well maintained driveway round out this home. Truly a place you will be proud to call home.
Location
State NJ
County Gloucester
Area Franklin Twp (20805)
Zoning RES
Direction South
Rooms
Other Rooms Living Room, Dining Room, Primary Bedroom, Sitting Room, Bedroom 2, Bedroom 3, Bedroom 4, Kitchen, Family Room, Basement, Foyer, Office, Utility Room
Basement Walkout Stairs, Full
Interior
Interior Features Breakfast Area, Carpet, Ceiling Fan(s), Chair Railings, Combination Kitchen/Living, Crown Moldings, Floor Plan - Open, Formal/Separate Dining Room, Kitchen - Gourmet, Primary Bath(s), Soaking Tub, Stall Shower, Upgraded Countertops
Hot Water Electric
Heating Forced Air
Cooling Ceiling Fan(s), Central A/C
Flooring Hardwood, Carpet, Tile/Brick
Furnishings No
Fireplace Y
Window Features Bay/Bow,Transom
Heat Source Natural Gas
Laundry Main Floor
Exterior
Parking Features Garage - Side Entry
Garage Spaces 8.0
Water Access N
Accessibility None
Road Frontage Boro/Township
Attached Garage 3
Total Parking Spaces 8
Garage Y
Building
Lot Description Cleared
Story 2
Foundation Crawl Space, Block, Concrete Perimeter
Sewer On Site Septic
Water Well
Architectural Style Colonial
Level or Stories 2
Additional Building Above Grade, Below Grade
Structure Type Dry Wall,9'+ Ceilings
New Construction N
Schools
School District Franklin Township Board Of Education
Others
Pets Allowed Y
Senior Community No
Tax ID 05-00103-00013 15
Ownership Fee Simple
SqFt Source Assessor
Acceptable Financing Cash, FHA, Conventional, VA
Horse Property N
Listing Terms Cash, FHA, Conventional, VA
Financing Cash,FHA,Conventional,VA
Special Listing Condition Standard
Pets Allowed No Pet Restrictions
Read Less
Want to know what your home might be worth? Contact us for a FREE valuation!

Our team is ready to help you sell your home for the highest possible price ASAP

Bought with Dorothy A Pellegrino • Weichert Realtors-Haddonfield
GET MORE INFORMATION





