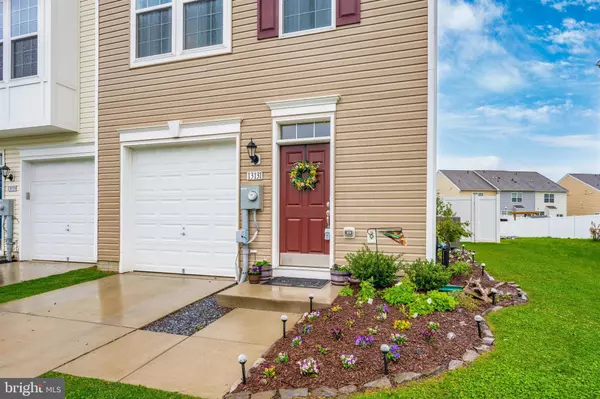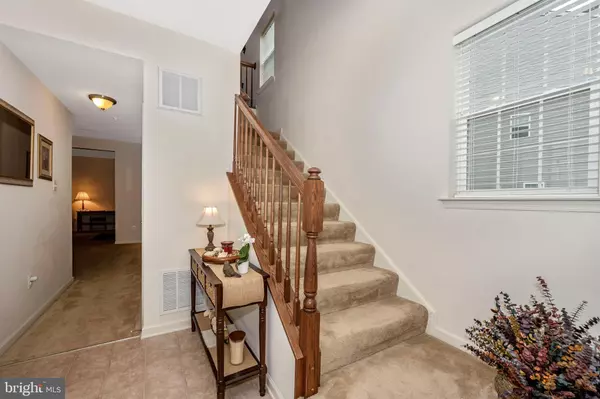$240,000
$247,500
3.0%For more information regarding the value of a property, please contact us for a free consultation.
13131 NITTANY LION CIR Hagerstown, MD 21740
3 Beds
4 Baths
2,152 SqFt
Key Details
Sold Price $240,000
Property Type Townhouse
Sub Type End of Row/Townhouse
Listing Status Sold
Purchase Type For Sale
Square Footage 2,152 sqft
Price per Sqft $111
Subdivision Collegiate Acres
MLS Listing ID MDWA172000
Sold Date 07/01/20
Style Colonial
Bedrooms 3
Full Baths 2
Half Baths 2
HOA Fees $31/mo
HOA Y/N Y
Abv Grd Liv Area 2,152
Originating Board BRIGHT
Year Built 2016
Annual Tax Amount $3,562
Tax Year 2019
Lot Size 3,920 Sqft
Acres 0.09
Property Description
This three year old town home is picture perfect and ready to move into! Three levels of living space plus garage conveniently located near interstates and shopping! First level offers spacious foyer as you enter, family/recreation room, half bath, and walkout to patio and privately fenced yard. Spacious bright second level has living room, kitchen, dining area, office area, and half bath. Kitchen offers stainless steel appliances, gas stove, granite counter tops, breakfast bar, and island with seating. Third level consist of master suite, master bath, large walk in closet, two more bedrooms, full bath, and laundry. Master bathroom has relaxing garden tub, separate shower, and double sinks. This town home is complete with nice maintenance free deck off of the dining area in rear, privacy fence, and shed! Don't miss this one!
Location
State MD
County Washington
Zoning RMED
Rooms
Basement Daylight, Full, Fully Finished, Outside Entrance, Rear Entrance, Walkout Level, Windows
Interior
Interior Features Breakfast Area, Combination Kitchen/Dining, Dining Area, Floor Plan - Open, Kitchen - Island, Primary Bath(s), Sprinkler System
Heating Central
Cooling Central A/C
Equipment Disposal, Dryer, Icemaker, Microwave, Oven/Range - Gas, Refrigerator, Washer
Appliance Disposal, Dryer, Icemaker, Microwave, Oven/Range - Gas, Refrigerator, Washer
Heat Source Natural Gas
Laundry Upper Floor
Exterior
Parking Features Garage Door Opener
Garage Spaces 1.0
Amenities Available Basketball Courts, Tot Lots/Playground
Water Access N
Accessibility None
Attached Garage 1
Total Parking Spaces 1
Garage Y
Building
Story 3
Sewer Public Sewer
Water Public
Architectural Style Colonial
Level or Stories 3
Additional Building Above Grade, Below Grade
New Construction N
Schools
Elementary Schools Maugansville
Middle Schools Western Heights
High Schools North Hagerstown
School District Washington County Public Schools
Others
Senior Community No
Tax ID 2225064899
Ownership Fee Simple
SqFt Source Assessor
Special Listing Condition Standard
Read Less
Want to know what your home might be worth? Contact us for a FREE valuation!

Our team is ready to help you sell your home for the highest possible price ASAP

Bought with Susan M Peterson • The Glocker Group Realty Results
GET MORE INFORMATION





