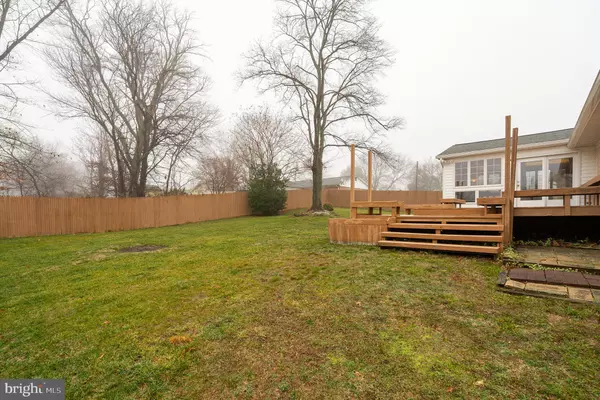$330,000
$330,000
For more information regarding the value of a property, please contact us for a free consultation.
3000 MELISA DR Fort Washington, MD 20744
4 Beds
3 Baths
1,692 SqFt
Key Details
Sold Price $330,000
Property Type Single Family Home
Sub Type Detached
Listing Status Sold
Purchase Type For Sale
Square Footage 1,692 sqft
Price per Sqft $195
Subdivision Rose Valley Estates
MLS Listing ID MDPG554106
Sold Date 01/30/20
Style Colonial
Bedrooms 4
Full Baths 3
HOA Y/N N
Abv Grd Liv Area 1,692
Originating Board BRIGHT
Year Built 1969
Annual Tax Amount $4,251
Tax Year 2019
Lot Size 10,088 Sqft
Acres 0.23
Property Description
You Don't Want To Miss Out On Seeing This 4-Bedroom, 3 Full Bath Home In One Of The Most Sought After Communities in Prince George's County. This Home Is Turn-Key Ready, With All Of The Bells And Whistles That Make A Home Comfortable. Which Home Includes: Renovated Bathrooms, Sun-Filled Morning Room, Huge Fenced Back Yard, Theater Room, Stainless Steel Appliances, Lots Of Storage Space, High Ceilings, Fireplace, Custom Deck, Garage, Eat-In Kitchen, Dining Room, & H/W Floors To Name A Few... This Home Is Convenient To Commuting To Either; Virginia, DC, Waldorf, Or The National Harbor With Easy Access to Routes 210, 495, or 295, and much more...Please Call First An Hour Prior To Showing, That Way It Allows Time To Let The Dog Out.
Location
State MD
County Prince Georges
Zoning RR
Rooms
Other Rooms Bedroom 2, Bedroom 3, Bedroom 4, Basement, Bathroom 1
Basement Fully Finished, Full, Heated, Rear Entrance, Walkout Level, Windows, Interior Access, Outside Entrance
Main Level Bedrooms 4
Interior
Interior Features Ceiling Fan(s), Crown Moldings, Dining Area, Entry Level Bedroom, Floor Plan - Open, Formal/Separate Dining Room, Kitchen - Eat-In, Kitchen - Table Space, Skylight(s)
Hot Water Natural Gas
Heating Central, Forced Air, Programmable Thermostat
Cooling Ceiling Fan(s), Central A/C, Programmable Thermostat, Solar On Grid
Fireplaces Number 1
Fireplaces Type Fireplace - Glass Doors, Mantel(s), Wood
Equipment Dishwasher, Disposal, Dryer, Exhaust Fan, Icemaker, Humidifier, Oven - Single, Oven/Range - Electric, Range Hood, Refrigerator, Stainless Steel Appliances, Washer
Fireplace Y
Appliance Dishwasher, Disposal, Dryer, Exhaust Fan, Icemaker, Humidifier, Oven - Single, Oven/Range - Electric, Range Hood, Refrigerator, Stainless Steel Appliances, Washer
Heat Source Natural Gas, Central
Laundry Basement
Exterior
Parking Features Garage - Front Entry, Garage Door Opener
Garage Spaces 1.0
Fence Rear, Wood
Water Access N
Roof Type Shingle
Accessibility None
Attached Garage 1
Total Parking Spaces 1
Garage Y
Building
Story 2
Sewer Public Sewer
Water Public
Architectural Style Colonial
Level or Stories 2
Additional Building Above Grade, Below Grade
New Construction N
Schools
Elementary Schools Rose Valley
High Schools Friendly
School District Prince George'S County Public Schools
Others
Pets Allowed Y
Senior Community No
Tax ID 17050327601
Ownership Fee Simple
SqFt Source Assessor
Security Features Carbon Monoxide Detector(s),Security System,Smoke Detector
Acceptable Financing Cash, Conventional, FHA, VA
Horse Property N
Listing Terms Cash, Conventional, FHA, VA
Financing Cash,Conventional,FHA,VA
Special Listing Condition Standard
Pets Allowed Cats OK, Dogs OK
Read Less
Want to know what your home might be worth? Contact us for a FREE valuation!

Our team is ready to help you sell your home for the highest possible price ASAP

Bought with Keilah King • Compass
GET MORE INFORMATION





