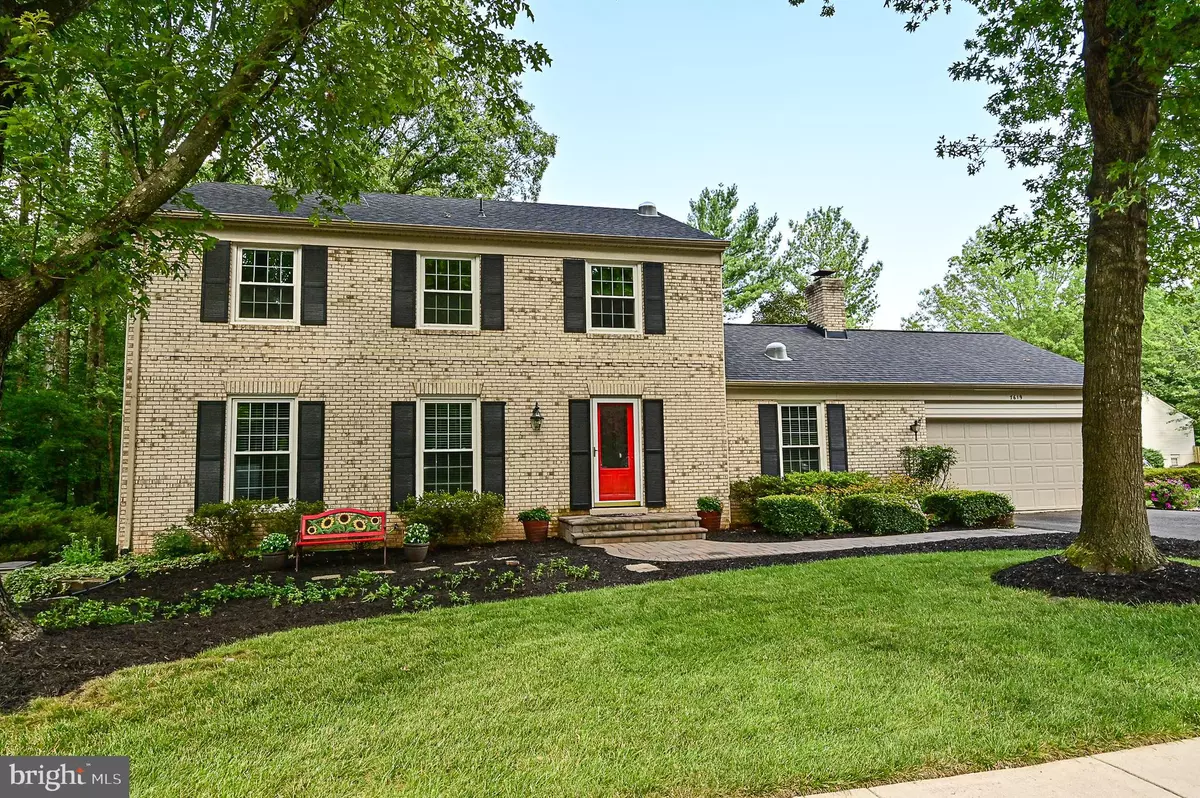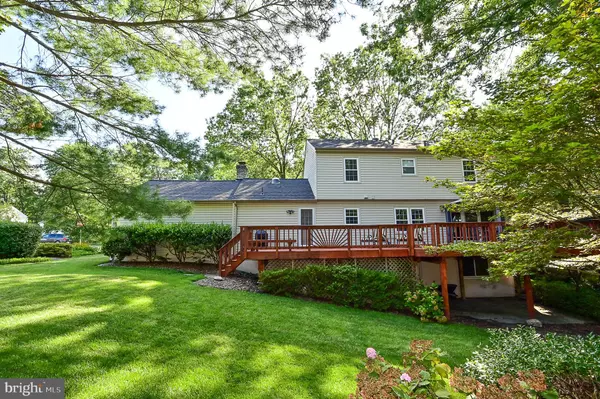$770,000
$724,900
6.2%For more information regarding the value of a property, please contact us for a free consultation.
7619 MARITIME LN Springfield, VA 22153
4 Beds
4 Baths
3,541 SqFt
Key Details
Sold Price $770,000
Property Type Single Family Home
Sub Type Detached
Listing Status Sold
Purchase Type For Sale
Square Footage 3,541 sqft
Price per Sqft $217
Subdivision Lakewood Hills
MLS Listing ID VAFX1147558
Sold Date 09/23/20
Style Colonial
Bedrooms 4
Full Baths 3
Half Baths 1
HOA Fees $10/ann
HOA Y/N Y
Abv Grd Liv Area 2,320
Originating Board BRIGHT
Year Built 1981
Annual Tax Amount $7,250
Tax Year 2020
Lot Size 0.274 Acres
Acres 0.27
Property Description
***Impressive, Brick Front Colonial style home in impeccable condition with 4 Bedrooms & 3.5 Baths & on a plush, green lot backing to trees/parkland***Are you looking for a clean, remodeled home where pride of ownership & attention to detail shows throughout?....then this is the home you have been waiting for. Gorgeous curb appeal & lush, manicured lawn & lovely flowerbeds, ornamental trees & thoughtfully placed plants. Spacious entryway, splashed with sunlight from glass inlay front door & gleaming hardwood flooring. The entire main & upper level have beautiful hardwoods! Formal living/family room with contemporary lighting, 3 big floor to ceiling windows lets in lots of natural light, custom moldings & neutral decor. Flows nicely into formal dining room with elegant chandelier & incredible, oversized sliding glass door showcases the beautiful parkland view from the deck & canopy! Remodeled, Eat-in Kitchen w/ upgraded counters, recessed panel maple cabinets (some with glass inlay), glass tile backsplash, stainless steel appliances, coffee bar & lots of cabinet space. Relaxing family room with cozy, brick surround gas fireplace & 2 suntubes/skylights(currently being used as home office) with double door entry for privacy. Huge Master Suite w/ walk-in closet with fantastic organizers/shelving leads into private bath with comfort height vanity, contemporary lighting & designer fixtures! 3 Additional bedrooms all have beautiful hardwood flooring, ample closet space, freshly painted neutral colors & share an upgraded hall bath. Fully Finished, walk-out basement with gigantic recreation room with several storage closets, oversized window (has a scenic view of patio & parkland/woods in rear), newly remodeled full bath, exercise room/Den, gigantic storage/workshop room that walks-out to incredible backyard. Private backyard has plush, grassy area, lovely views of parkland, play area & surrounded by trees offers lots of privacy! Bonus: architectural shingle roofing & newer windows.
Location
State VA
County Fairfax
Zoning 131
Rooms
Other Rooms Living Room, Dining Room, Primary Bedroom, Bedroom 2, Bedroom 3, Bedroom 4, Kitchen, Family Room, Foyer, Exercise Room, Recreation Room, Storage Room, Bathroom 1
Basement Daylight, Full, Full, Fully Finished, Walkout Level, Workshop, Windows
Interior
Interior Features Breakfast Area, Carpet, Ceiling Fan(s), Chair Railings, Crown Moldings, Dining Area, Formal/Separate Dining Room, Kitchen - Eat-In, Kitchen - Table Space, Primary Bath(s), Recessed Lighting, Tub Shower, Upgraded Countertops, Walk-in Closet(s), Wood Floors
Hot Water Natural Gas
Heating Forced Air
Cooling Ceiling Fan(s), Central A/C
Flooring Hardwood, Ceramic Tile, Carpet, Wood
Fireplaces Number 1
Fireplaces Type Gas/Propane, Mantel(s), Fireplace - Glass Doors
Equipment Built-In Microwave, Dishwasher, Disposal, Exhaust Fan, Icemaker, Refrigerator, Stove, Stainless Steel Appliances, Water Heater
Furnishings No
Fireplace Y
Window Features Vinyl Clad,Skylights,Replacement
Appliance Built-In Microwave, Dishwasher, Disposal, Exhaust Fan, Icemaker, Refrigerator, Stove, Stainless Steel Appliances, Water Heater
Heat Source Natural Gas
Laundry Main Floor
Exterior
Exterior Feature Deck(s), Patio(s)
Parking Features Garage - Front Entry, Garage Door Opener
Garage Spaces 6.0
Water Access N
View Garden/Lawn, Trees/Woods
Roof Type Architectural Shingle
Accessibility None
Porch Deck(s), Patio(s)
Attached Garage 2
Total Parking Spaces 6
Garage Y
Building
Lot Description Backs - Parkland, Backs to Trees, Landscaping, Trees/Wooded
Story 3
Sewer Public Sewer
Water Public
Architectural Style Colonial
Level or Stories 3
Additional Building Above Grade, Below Grade
Structure Type Dry Wall
New Construction N
Schools
Elementary Schools Orange Hunt
Middle Schools Irving
High Schools West Springfield
School District Fairfax County Public Schools
Others
Pets Allowed Y
HOA Fee Include Common Area Maintenance
Senior Community No
Tax ID 0972 03 0670
Ownership Fee Simple
SqFt Source Assessor
Special Listing Condition Standard
Pets Allowed No Pet Restrictions
Read Less
Want to know what your home might be worth? Contact us for a FREE valuation!

Our team is ready to help you sell your home for the highest possible price ASAP

Bought with Cris L Hittle • Long & Foster Real Estate, Inc.
GET MORE INFORMATION





