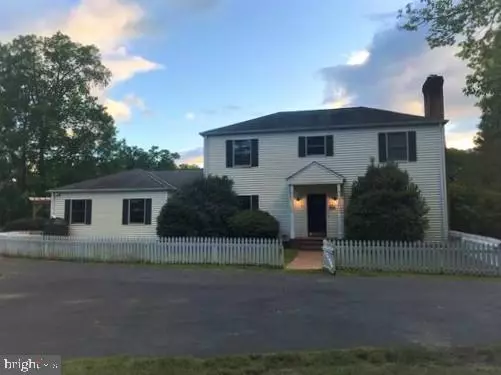$535,000
$550,000
2.7%For more information regarding the value of a property, please contact us for a free consultation.
4313-WOODS EDGE WOODS EDGE RD Keswick, VA 22947
4 Beds
4 Baths
3,712 SqFt
Key Details
Sold Price $535,000
Property Type Single Family Home
Sub Type Detached
Listing Status Sold
Purchase Type For Sale
Square Footage 3,712 sqft
Price per Sqft $144
Subdivision None Available
MLS Listing ID VAAB101968
Sold Date 06/25/20
Style Other
Bedrooms 4
Full Baths 3
Half Baths 1
HOA Y/N N
Abv Grd Liv Area 3,112
Originating Board BRIGHT
Year Built 1993
Annual Tax Amount $3,981
Tax Year 2019
Lot Size 7.760 Acres
Acres 7.76
Property Description
LOOKING for a lovely TURNKEY Horse Property? Welcome HOME to New Forest Farm, a lovely 3700+sq ft 4 bed/3.5 bath Colonial Home w/a BONUS Studio Apartment/inlaw suite! The home offers hardwood floors, spacious rooms, partially finished basement, fenced yard, paved driveway & an income producing studio Apartment separate entrance studio complete with kitchenette with granite countertops, full bath with a spacious shower & a unique wine barrel vanity sink. The Horse Barn offers 4 stall center aisle barn, attached hay barn & a USDF regulation size riding arena w/ all weather footing, three fenced paddocks, large hay storage barn, two storage sheds, and a gorgeous stamped concrete patio with outstanding wood constructed pergola overhead. LOCATION 22 miles to Charlottesville, Richmond(1hr) & Lexington (84 miles).
Location
State VA
County Albemarle
Zoning AG
Rooms
Basement Partially Finished
Main Level Bedrooms 1
Interior
Heating Heat Pump(s)
Cooling Central A/C
Flooring Partially Carpeted, Hardwood
Heat Source Electric, Wood
Exterior
Water Access N
Roof Type Shingle
Accessibility 2+ Access Exits
Garage N
Building
Story 2
Sewer On Site Septic
Water Private
Architectural Style Other
Level or Stories 2
Additional Building Above Grade, Below Grade
New Construction N
Schools
Elementary Schools Stone Robinson
Middle Schools Burley
High Schools Monticello
School District Albemarle County Public Schools
Others
Senior Community No
Tax ID 094000000021A5
Ownership Fee Simple
SqFt Source Assessor
Horse Property Y
Special Listing Condition Standard
Read Less
Want to know what your home might be worth? Contact us for a FREE valuation!

Our team is ready to help you sell your home for the highest possible price ASAP

Bought with kimberly ann rupp • EXP Realty, LLC
GET MORE INFORMATION





