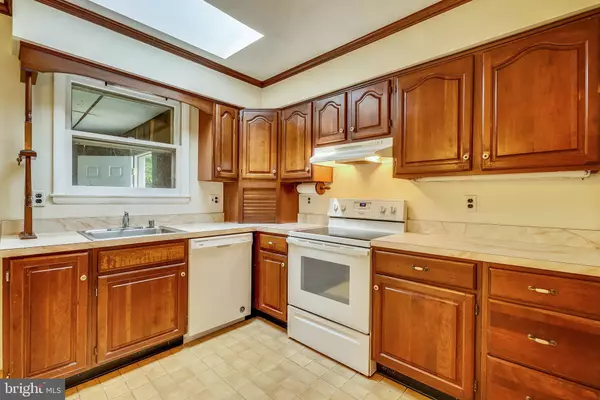$275,000
$269,500
2.0%For more information regarding the value of a property, please contact us for a free consultation.
2518 NEUDECKER RD Westminster, MD 21157
3 Beds
2 Baths
1,120 SqFt
Key Details
Sold Price $275,000
Property Type Single Family Home
Sub Type Detached
Listing Status Sold
Purchase Type For Sale
Square Footage 1,120 sqft
Price per Sqft $245
Subdivision Aspen Run
MLS Listing ID MDCR198134
Sold Date 09/25/20
Style Ranch/Rambler
Bedrooms 3
Full Baths 1
Half Baths 1
HOA Y/N N
Abv Grd Liv Area 1,120
Originating Board BRIGHT
Year Built 1974
Annual Tax Amount $2,525
Tax Year 2019
Lot Size 0.517 Acres
Acres 0.52
Property Description
Freshly painted 3 BR Rancher w/Fam. Bath & 1/2 Bath in MBR; Lg. back Deck off DR. w/Sliding Glass Doors; Full Unfin. Basement awaiting for your finishing plans; Bonus Rm between Eat-in Kit. & 2-car Garage; 1/2 acre Level lot on front side of subdivision & views of farmland across the street; Located between Westminster & Hampstead but less than 30 min. to Owings Mills or Reisterstown
Location
State MD
County Carroll
Zoning RESIDENTIAL
Direction South
Rooms
Other Rooms Living Room, Dining Room, Bedroom 2, Bedroom 3, Kitchen, Basement, Bedroom 1, Bathroom 2, Hobby Room
Basement Connecting Stairway, Full, Outside Entrance, Rear Entrance, Space For Rooms, Windows
Main Level Bedrooms 3
Interior
Interior Features Carpet, Entry Level Bedroom, Floor Plan - Traditional, Kitchen - Eat-In, Kitchen - Table Space, Skylight(s)
Hot Water Electric
Heating Forced Air
Cooling Central A/C, Whole House Exhaust Ventilation
Flooring Carpet, Vinyl
Equipment Built-In Microwave, Dishwasher, Dryer - Electric, Freezer, Oven - Self Cleaning, Oven/Range - Electric, Refrigerator, Range Hood, Washer
Fireplace N
Window Features Double Hung,Bay/Bow,Double Pane,Replacement,Screens,Sliding,Vinyl Clad
Appliance Built-In Microwave, Dishwasher, Dryer - Electric, Freezer, Oven - Self Cleaning, Oven/Range - Electric, Refrigerator, Range Hood, Washer
Heat Source Oil
Laundry Basement
Exterior
Exterior Feature Deck(s)
Fence Chain Link, Partially, Rear
Utilities Available Cable TV
Water Access N
View Garden/Lawn
Roof Type Fiberglass
Accessibility None
Porch Deck(s)
Road Frontage City/County
Garage N
Building
Lot Description Cleared, Front Yard, Landscaping, Level, Cul-de-sac, Rear Yard
Story 2
Foundation Block
Sewer Septic Exists
Water Well
Architectural Style Ranch/Rambler
Level or Stories 2
Additional Building Above Grade, Below Grade
Structure Type Dry Wall
New Construction N
Schools
School District Carroll County Public Schools
Others
Senior Community No
Tax ID 0708019401
Ownership Fee Simple
SqFt Source Assessor
Horse Property N
Special Listing Condition Standard
Read Less
Want to know what your home might be worth? Contact us for a FREE valuation!

Our team is ready to help you sell your home for the highest possible price ASAP

Bought with Jessica Hobbs • Berkshire Hathaway HomeServices Homesale Realty
GET MORE INFORMATION





