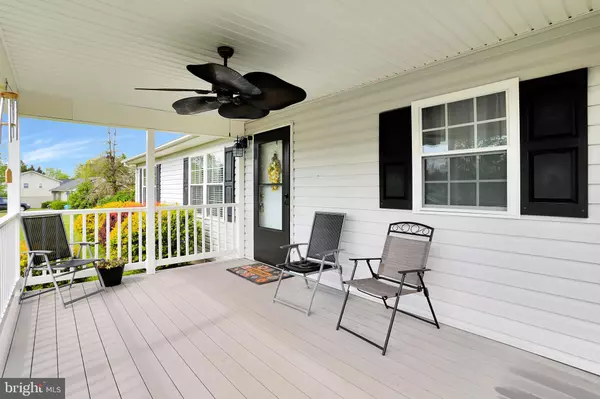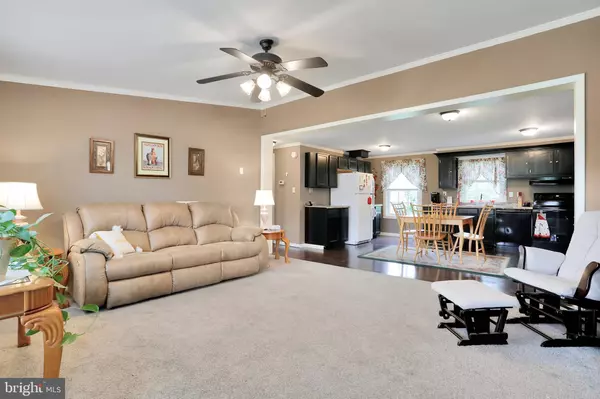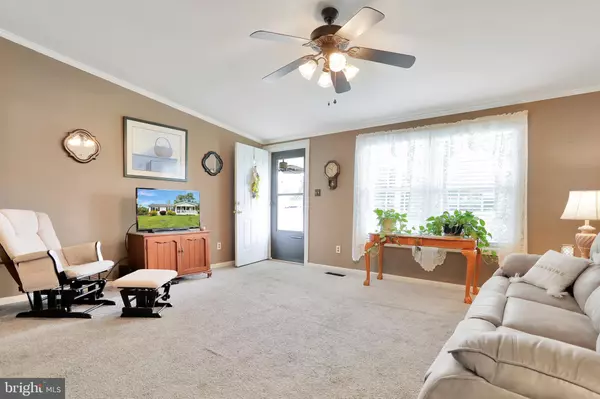$239,000
$225,000
6.2%For more information regarding the value of a property, please contact us for a free consultation.
109 LAKE SEVER DR Winchester, VA 22603
3 Beds
2 Baths
1,232 SqFt
Key Details
Sold Price $239,000
Property Type Single Family Home
Sub Type Detached
Listing Status Sold
Purchase Type For Sale
Square Footage 1,232 sqft
Price per Sqft $193
Subdivision Regency Heights
MLS Listing ID VAFV163748
Sold Date 06/24/21
Style Modular/Pre-Fabricated,Ranch/Rambler
Bedrooms 3
Full Baths 2
HOA Fees $14/ann
HOA Y/N Y
Abv Grd Liv Area 1,232
Originating Board BRIGHT
Year Built 1989
Annual Tax Amount $1,027
Tax Year 2020
Property Description
Well-maintained 3 bedroom 2 bath home with open floor plan. Lots of cabinet space in the eat-in kitchen. Primary bedroom features an attached bathroom and walk-in closet. Windows, siding, and trex porch with vinyl railings were all replaced 7 years ago. Great commuter location just off Rt 7 with easy access to I-81. Walking distance to Red Bud Run Elementary and Millbrook High School. Call now to schedule a showing!
Location
State VA
County Frederick
Zoning RP
Rooms
Other Rooms Living Room, Primary Bedroom, Bedroom 2, Bedroom 3, Kitchen, Primary Bathroom, Full Bath
Main Level Bedrooms 3
Interior
Interior Features Carpet, Ceiling Fan(s), Combination Kitchen/Dining, Entry Level Bedroom, Family Room Off Kitchen, Floor Plan - Open, Kitchen - Eat-In, Kitchen - Table Space, Primary Bath(s), Tub Shower, Walk-in Closet(s), Crown Moldings
Hot Water Electric
Heating Heat Pump(s)
Cooling Central A/C
Flooring Carpet, Laminated, Vinyl
Equipment Refrigerator, Washer, Dryer, Disposal, Dishwasher, Oven/Range - Electric
Furnishings No
Fireplace N
Appliance Refrigerator, Washer, Dryer, Disposal, Dishwasher, Oven/Range - Electric
Heat Source Electric
Laundry Has Laundry, Dryer In Unit, Main Floor, Hookup, Washer In Unit
Exterior
Exterior Feature Porch(es), Roof
Garage Spaces 4.0
Water Access N
View Street
Roof Type Shingle
Accessibility None
Porch Porch(es), Roof
Road Frontage State
Total Parking Spaces 4
Garage N
Building
Lot Description Backs to Trees, Front Yard, Level, No Thru Street, Rear Yard
Story 1
Foundation Crawl Space
Sewer Public Sewer
Water Public
Architectural Style Modular/Pre-Fabricated, Ranch/Rambler
Level or Stories 1
Additional Building Above Grade, Below Grade
Structure Type Dry Wall
New Construction N
Schools
Elementary Schools Redbud Run
Middle Schools James Wood
High Schools Millbrook
School District Frederick County Public Schools
Others
Senior Community No
Tax ID 55E 1 25
Ownership Fee Simple
SqFt Source Assessor
Horse Property N
Special Listing Condition Standard
Read Less
Want to know what your home might be worth? Contact us for a FREE valuation!

Our team is ready to help you sell your home for the highest possible price ASAP

Bought with Amanda White • Nova Home Hunters Realty
GET MORE INFORMATION





