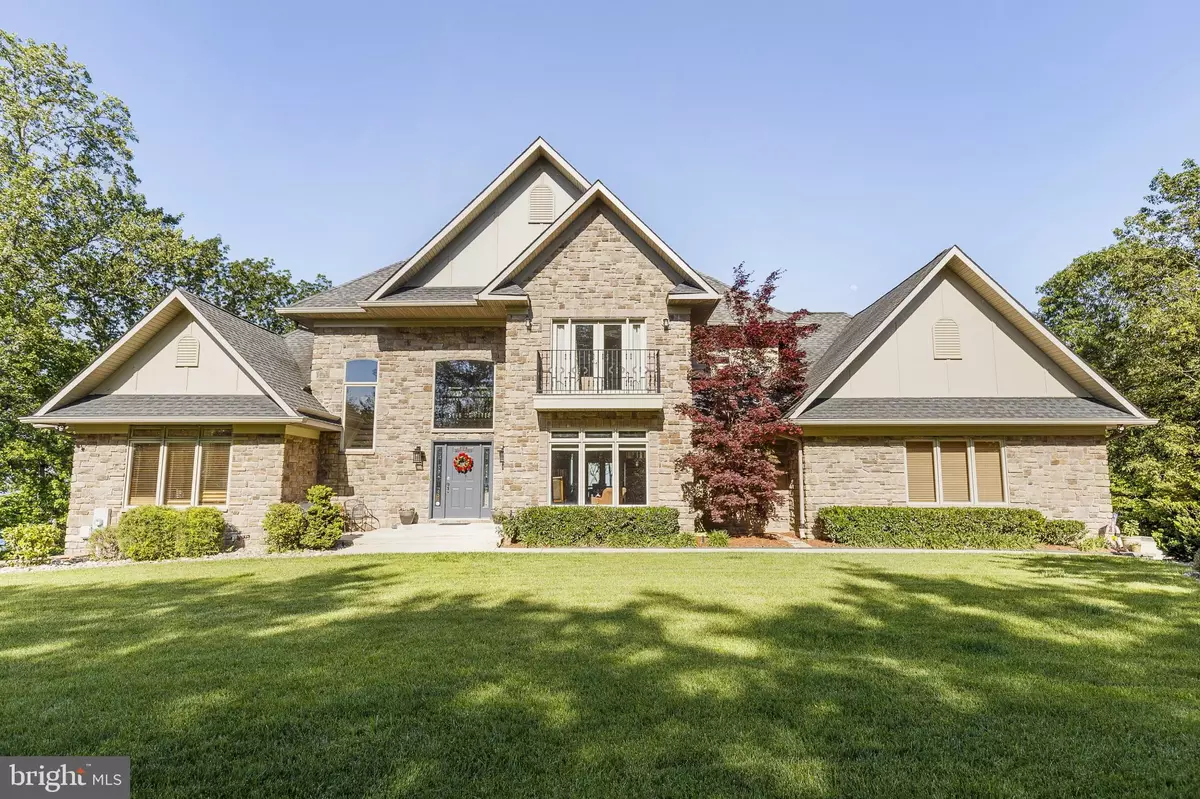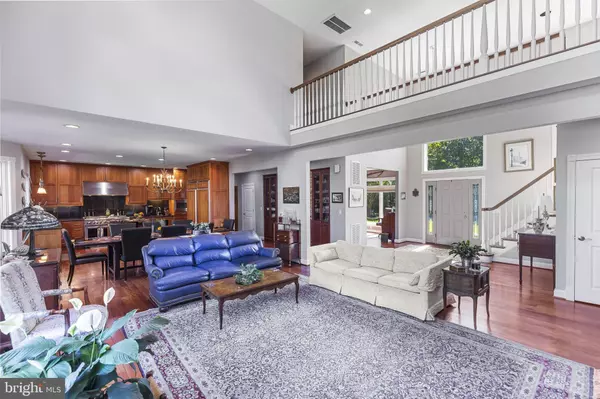$1,135,000
$1,165,000
2.6%For more information regarding the value of a property, please contact us for a free consultation.
2377 PARK CHESAPEAKE DR Lusby, MD 20657
6 Beds
5 Baths
3,709 SqFt
Key Details
Sold Price $1,135,000
Property Type Single Family Home
Sub Type Detached
Listing Status Sold
Purchase Type For Sale
Square Footage 3,709 sqft
Price per Sqft $306
Subdivision Park Chesapeake
MLS Listing ID MDCA181468
Sold Date 04/30/21
Style Straight Thru,Colonial
Bedrooms 6
Full Baths 4
Half Baths 1
HOA Fees $25/ann
HOA Y/N Y
Abv Grd Liv Area 3,709
Originating Board BRIGHT
Year Built 2005
Annual Tax Amount $9,122
Tax Year 2020
Lot Size 1.890 Acres
Acres 1.89
Property Description
This amazing 6 bedroom, 4.5 bathroom house sits on 2 acres right on the Chesapeake Bay. Sit and relax on any of the 3 levels of Bayfront decks. Panoramic views throughout. Gourmet kitchen with custom cherry cabinetry and granite counters, Monogram appliances (double oven, built in microwave, 6 burner stove w/ grill, Oversized refrigerator/freezer), wet/dry bar. Pantry w/ ample storage, custom cabinetry and countertop workspace. Study has custom built in wall unit, floor to ceiling stone gas fireplace. Deluxe owner's suite on the main floor facing the Bay includes a master bathroom with a jacuzzi tub, newly remodeled oversized shower and walk in closet w/ custom shelving with it's own washer and dryer. Oversized, side entry 3 car garage. Schonbek chandelier in foyer. Top floor with three bedrooms, 2 full baths (1 is a jack and jill) and washer/dryer. Completely finished walk out basement w/ two Bay facing bedrooms and a full size bath, gas fireplace and plenty of storage. Basement bar includes small refrigerator, dishwasher, sink and plenty of seating. 2,500 bottle temperature controlled wine cellar that is a must see! Exercise room w/ added sauna. Backyard boasts elaborate landscaped retaining wall terraces complete with an eco friendly water system. Whole house generator. Beautifully landscaped yard with sprinkler system linked in with NOAA.****Water access is achieved by a private community beach entrance within walking distance of the property. This property does not have direct water access and cannot be fitted w/ a pier****
Location
State MD
County Calvert
Zoning R
Direction West
Rooms
Other Rooms Primary Bedroom, Bedroom 2, Bedroom 3, Kitchen, Bedroom 1, Study, Bathroom 1, Bathroom 2, Primary Bathroom
Basement Other
Main Level Bedrooms 1
Interior
Interior Features Bar, Breakfast Area, Built-Ins, Butlers Pantry, Carpet, Ceiling Fan(s), Combination Kitchen/Dining, Crown Moldings, Entry Level Bedroom, Family Room Off Kitchen, Floor Plan - Open, Kitchen - Gourmet, Kitchen - Island, Primary Bath(s), Primary Bedroom - Bay Front, Pantry, Recessed Lighting, Soaking Tub, Stall Shower, Store/Office, Tub Shower, Walk-in Closet(s), Water Treat System, Wine Storage, Wood Floors
Hot Water Electric
Heating Heat Pump(s)
Cooling Central A/C, Programmable Thermostat, Zoned
Flooring Hardwood, Carpet
Fireplaces Number 1
Heat Source Propane - Owned
Laundry Main Floor, Upper Floor
Exterior
Parking Features Garage - Side Entry, Oversized
Garage Spaces 7.0
Utilities Available Cable TV Available, Propane
Amenities Available Beach, Water/Lake Privileges
Water Access N
Roof Type Shingle
Accessibility None
Attached Garage 3
Total Parking Spaces 7
Garage Y
Building
Lot Description Landscaping, Partly Wooded
Story 3
Sewer Community Septic Tank, Private Septic Tank
Water Well
Architectural Style Straight Thru, Colonial
Level or Stories 3
Additional Building Above Grade, Below Grade
Structure Type Dry Wall,9'+ Ceilings,2 Story Ceilings,Vaulted Ceilings
New Construction N
Schools
School District Calvert County Public Schools
Others
Pets Allowed Y
Senior Community No
Tax ID 0501140299
Ownership Fee Simple
SqFt Source Assessor
Acceptable Financing Cash, Conventional
Listing Terms Cash, Conventional
Financing Cash,Conventional
Special Listing Condition Standard
Pets Allowed Dogs OK, Cats OK
Read Less
Want to know what your home might be worth? Contact us for a FREE valuation!

Our team is ready to help you sell your home for the highest possible price ASAP

Bought with Shelly Lynn Regalla • Berkshire Hathaway HomeServices McNelis Group Properties
GET MORE INFORMATION





