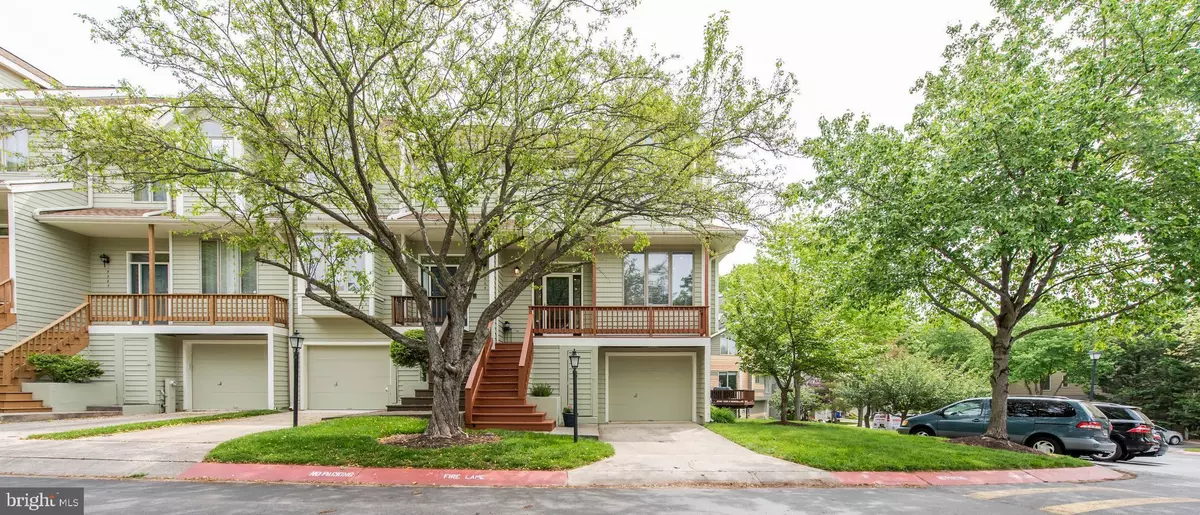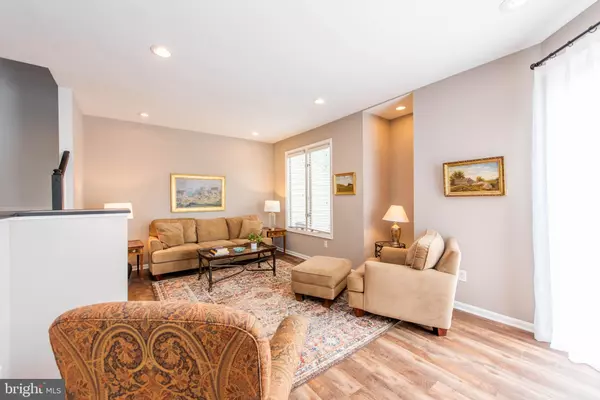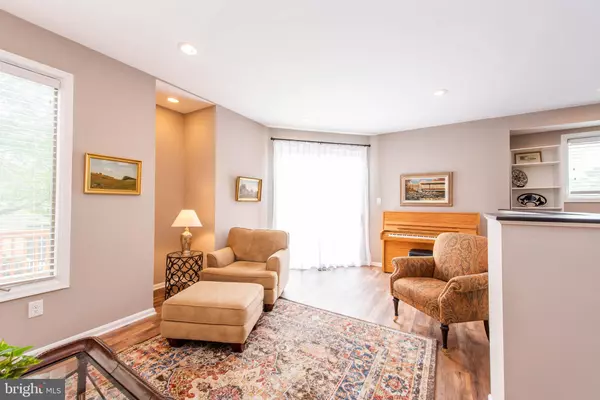$390,000
$385,000
1.3%For more information regarding the value of a property, please contact us for a free consultation.
5261 COLUMBIA RD #93 Columbia, MD 21044
3 Beds
4 Baths
1,830 SqFt
Key Details
Sold Price $390,000
Property Type Condo
Sub Type Condo/Co-op
Listing Status Sold
Purchase Type For Sale
Square Footage 1,830 sqft
Price per Sqft $213
Subdivision Forsgate
MLS Listing ID MDHW278984
Sold Date 08/04/20
Style Contemporary
Bedrooms 3
Full Baths 2
Half Baths 2
Condo Fees $295/mo
HOA Y/N N
Abv Grd Liv Area 1,830
Originating Board BRIGHT
Year Built 1988
Annual Tax Amount $5,220
Tax Year 2019
Property Description
Welcome home to this turn-key end of row townhome in the sought after golf course community of Forsegate! Luxury vinyl plank floors extend through the main level, including a sunny eat-in kitchen boasting sleek granite counters, stainless steel appliances, classic white 42" cabinets, and tile backsplash. An inviting dining room steps down to the spacious. light-filled living room with bright windows and access to an expansive elevated deck! Upper level hosts comfy sleeping quarters, including an airy loft with arched window and skylight, as well as the tranquil Owner's suite featuring a vaulted ceiling with skylights, 2 custom closets and a deluxe attached bathroom with garden tub, frameless glass shower and double vanity! Finished lower level features a family room with cozy wood burning fireplace and walk out access to the backyard, as well as laundry room, half bath and garage access. This home features a fresh, neutral paint scheme throughout, wood blinds in every window, new heat pumps and newly installed deck. Plenty of recreation and relaxation nearby, including community golf course, two swimming pools and Centennial Park just minutes away! Prepare to fall in love!
Location
State MD
County Howard
Zoning NT
Rooms
Other Rooms Living Room, Dining Room, Primary Bedroom, Bedroom 2, Bedroom 3, Kitchen, Family Room, Foyer, Laundry, Bathroom 2, Primary Bathroom
Basement Connecting Stairway, Daylight, Full, Fully Finished, Garage Access, Heated, Improved, Interior Access, Outside Entrance, Rear Entrance, Walkout Level, Windows
Interior
Interior Features Attic, Breakfast Area, Carpet, Ceiling Fan(s), Dining Area, Floor Plan - Open, Formal/Separate Dining Room, Kitchen - Eat-In, Kitchen - Table Space, Primary Bath(s), Recessed Lighting, Upgraded Countertops, Window Treatments
Hot Water Electric
Heating Forced Air, Heat Pump(s), Programmable Thermostat
Cooling Ceiling Fan(s), Central A/C, Programmable Thermostat, Zoned
Flooring Carpet, Ceramic Tile
Fireplaces Number 1
Fireplaces Type Mantel(s), Wood
Equipment Built-In Microwave, Dishwasher, Disposal, Dryer, Icemaker, Oven - Self Cleaning, Oven - Single, Oven/Range - Electric, Refrigerator, Stainless Steel Appliances, Washer, Water Heater
Fireplace Y
Window Features Double Pane,Palladian,Skylights
Appliance Built-In Microwave, Dishwasher, Disposal, Dryer, Icemaker, Oven - Self Cleaning, Oven - Single, Oven/Range - Electric, Refrigerator, Stainless Steel Appliances, Washer, Water Heater
Heat Source Electric
Laundry Basement
Exterior
Exterior Feature Deck(s), Porch(es)
Parking Features Garage - Front Entry, Garage Door Opener, Inside Access
Garage Spaces 2.0
Utilities Available Cable TV Available, Phone Available
Amenities Available Common Grounds, Jog/Walk Path, Tot Lots/Playground
Water Access N
Roof Type Asphalt,Shingle
Accessibility None
Porch Deck(s), Porch(es)
Attached Garage 1
Total Parking Spaces 2
Garage Y
Building
Lot Description Backs - Open Common Area
Story 3
Sewer Public Sewer
Water Public
Architectural Style Contemporary
Level or Stories 3
Additional Building Above Grade, Below Grade
Structure Type Dry Wall,Vaulted Ceilings
New Construction N
Schools
Elementary Schools Running Brook
Middle Schools Wilde Lake
High Schools Wilde Lake
School District Howard County Public School System
Others
HOA Fee Include Common Area Maintenance,Insurance,Snow Removal,Trash,Lawn Maintenance,Ext Bldg Maint
Senior Community No
Tax ID 1415088281
Ownership Condominium
Security Features Main Entrance Lock,Smoke Detector
Special Listing Condition Standard
Read Less
Want to know what your home might be worth? Contact us for a FREE valuation!

Our team is ready to help you sell your home for the highest possible price ASAP

Bought with Steven Cramer • Redfin Corp
GET MORE INFORMATION





