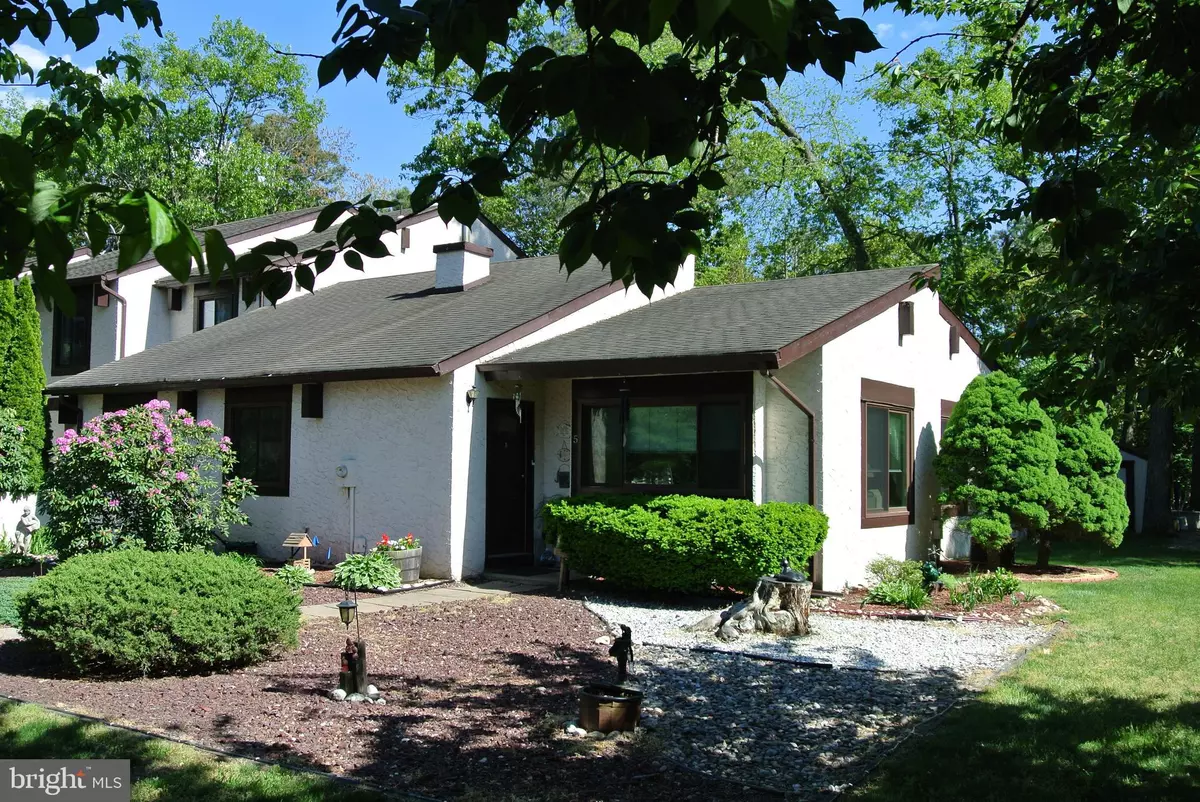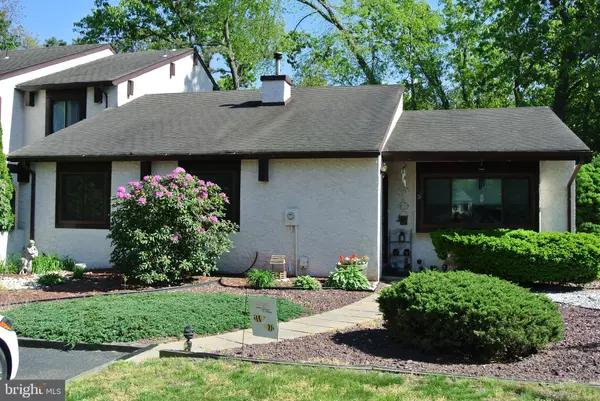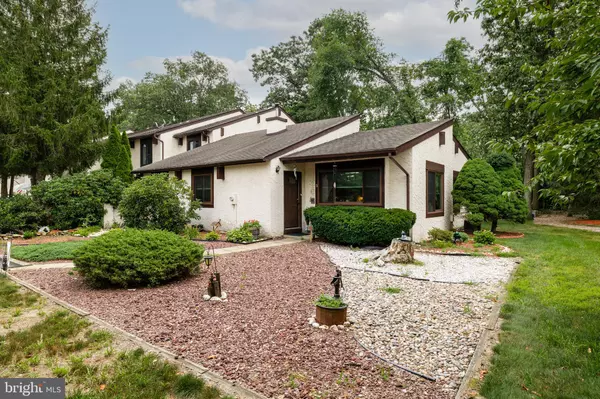$230,000
$225,000
2.2%For more information regarding the value of a property, please contact us for a free consultation.
5 FIVE CROWN ROYAL Marlton, NJ 08053
3 Beds
2 Baths
1,579 SqFt
Key Details
Sold Price $230,000
Property Type Townhouse
Sub Type End of Row/Townhouse
Listing Status Sold
Purchase Type For Sale
Square Footage 1,579 sqft
Price per Sqft $145
Subdivision Kings Grant
MLS Listing ID NJBL2001274
Sold Date 09/17/21
Style Ranch/Rambler
Bedrooms 3
Full Baths 2
HOA Fees $160/mo
HOA Y/N Y
Abv Grd Liv Area 1,579
Originating Board BRIGHT
Year Built 1977
Annual Tax Amount $5,177
Tax Year 2020
Lot Size 4,465 Sqft
Acres 0.1
Lot Dimensions 47.00 x 95.00
Property Description
Sprawling Updated Endunit rancher with vaulted ceilings located in the Villa Royale section of Kings Grant. This home has many great features including its perfect location directly across the street from the private swimclub for Villa Royale community and within walking distance to the elementary school. Enter into the foyer to newer laminate flooring neutral Thatch colored walls and a large greeting closet, to the right you enter into an inviting large formal living room with triple windows overlooking the front grounds and a side window to enhance the room with natural light. The living room also features high ceilings, same neutral paint and newer beige carpeting. As you continue both the tall ceilings and the newer beige carpeting continues into a formal dining room ... the perfect setting for entertaining. Moving to the rear of the home you will a cozy Family Room with a full wall stone fieplace, beige carpeting and recessed lights. Both the dining room and family have side windows to allow natural light to enhance both of these rooms. The kitchen has been tastefully upgraded with newer cabinets, granite, a tile backsplash, laminate wood flooring, stainless steel & black appliances and recessed lighting. This is an eat-in kitchen with a ceiling fan with lights, chairrail and a slider overlooking the rear grounds. Off the back of the kitchen and through the sliding glass door, you will find a large wood deck perfect for outdoor entertainment, in addition you will find a large storage shed with lighting and electric perfect for a workshop or for additional storage. Off the hall you will find a large utility closet housing the washer, dryer and heater. Continue through the hall you will find an updated hall bath with new vanity with granite top, new light fixtures and faucets, ceramic tile floor and tub surround along with linen closet. Move to the Primary Bedroom you will find rear windows overlooking the backyard, two full size closets and gray carpeting. The primary bath also remodeled with ceramic tile floor, new sink with granite top, Newer shower stall, light fixtures and faucets. Additional there are two good size guest suites. Additional upgrades include Anderson Windows and Slider replaced in 2014. One floor living at its best. If you're looking for low-maintenance living, this is the home for you. Don't forget that the wonderful Villa Royale community includes: lawn maintenance and private swimming pool. Also enjoy the additional amenities of the overall Kings Grant community too ... As a resident of Kings Grant, you will enjoy all the leisure time privileges of this special address, including a semi-private 18-hole golf course - The Links. Kings Grant's 1800 acres offer a diversity of recreational pursuits, too - from a nice size community pool (included in the annual HOA), kayaking or canoeing in a number of lakes, fishing, swimming, cycling, jogging, playing tennis, volleyball or basketball. Kings Grant even has its very own Dog Park! Nestled outside historic Marlton in Evesham Township, Kings Grant is conveniently located to the Promenade, local shopping, and malls. Close to Routes 73, 70, 295 and the NJ Turnpike all which are just minutes away and offers easy access to Philadelphia, Princeton, New York and the jersey shore. Don't miss this wonderful opportunity as it won't last!
Location
State NJ
County Burlington
Area Evesham Twp (20313)
Zoning RD-1
Rooms
Other Rooms Living Room, Dining Room, Primary Bedroom, Bedroom 2, Bedroom 3, Kitchen, Family Room
Main Level Bedrooms 3
Interior
Hot Water Electric
Heating Forced Air
Cooling Central A/C
Fireplaces Number 1
Fireplaces Type Stone, Wood
Fireplace Y
Heat Source Oil
Exterior
Garage Spaces 2.0
Water Access N
Accessibility None
Total Parking Spaces 2
Garage N
Building
Story 1
Sewer Public Sewer
Water Public
Architectural Style Ranch/Rambler
Level or Stories 1
Additional Building Above Grade, Below Grade
New Construction N
Schools
Elementary Schools Richard L. Rice School
Middle Schools Marlton Middle M.S.
High Schools Cherokee H.S.
School District Evesham Township
Others
Senior Community No
Tax ID 13-00051 13-00001
Ownership Fee Simple
SqFt Source Assessor
Special Listing Condition Standard
Read Less
Want to know what your home might be worth? Contact us for a FREE valuation!

Our team is ready to help you sell your home for the highest possible price ASAP

Bought with Devin Dinofa • Keller Williams Realty - Marlton
GET MORE INFORMATION





