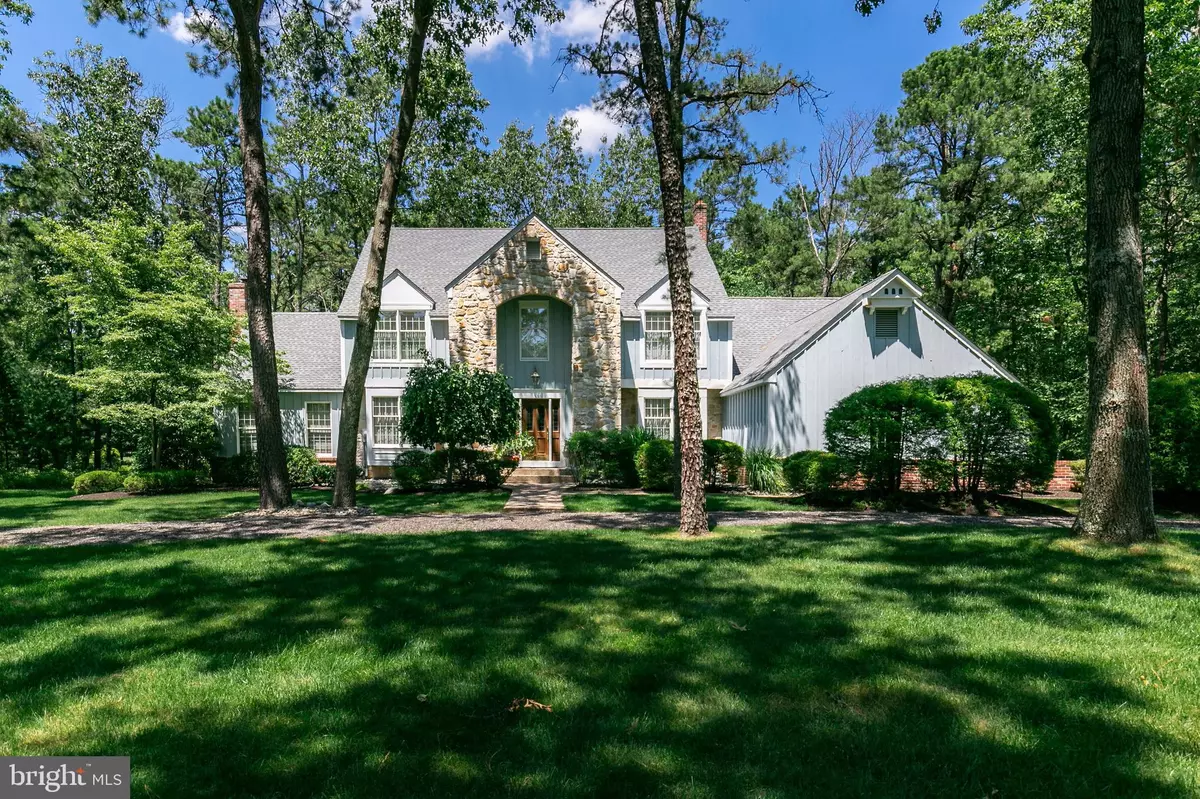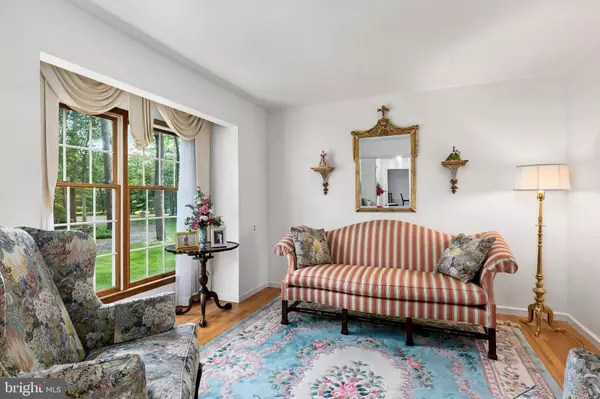$465,000
$469,500
1.0%For more information regarding the value of a property, please contact us for a free consultation.
42 BORTONS RD Medford, NJ 08055
4 Beds
5 Baths
4,068 SqFt
Key Details
Sold Price $465,000
Property Type Single Family Home
Sub Type Detached
Listing Status Sold
Purchase Type For Sale
Square Footage 4,068 sqft
Price per Sqft $114
Subdivision Club Estates
MLS Listing ID NJBL379434
Sold Date 11/10/20
Style Manor,Other
Bedrooms 4
Full Baths 3
Half Baths 2
HOA Y/N N
Abv Grd Liv Area 4,068
Originating Board BRIGHT
Year Built 1989
Annual Tax Amount $15,392
Tax Year 2019
Lot Size 1.630 Acres
Acres 1.63
Lot Dimensions 284.00 x 250.00
Property Description
Nestled among the trees in the desirable golf course community of Club Estates, this incredible custom-built home has been lovingly maintained inside and out by the original owners. The extensive landscaping and natural surroundings offer you a glimpse of the local beauty you can observe while walking/biking on the trails meandering through the adjacent nature preserve as well as around Braddocks Mill Lake. This English Manor home has been designed with timeless touches including hardwood floors in the foyer, dining room, den and hallways, with a stunning curved staircase leading to the second floor. Off the grand foyer you will find the dining room with crown and chair rail molding, and a ceiling medallion and chandelier to add a formal touch. French doors open to the den/sitting room with views of the front yard. Gather in the inviting family room featuring vaulted ceilings clad in Western Long leaf Yellow Pine, tongue and groove planks. Cozy up in front of the woodburning fireplace with a floor to ceiling stone surround while enjoying the views of your rear yard, deck, patio, and koi pond. Sliding doors continue in the adjoining living room which flows into the sunny breakfast room and spacious kitchen. Warm wood cabinetry is accented by neutral Corian countertops, tile floors, and recessed lighting. Stainless steel appliances include a gas cooktop with 5 burners, 2 wine fridges, wall oven and microwave. A large walk-in pantry offers lots of space for your groceries, while the spacious laundry room provides additional storage. The second floor boasts a master suite retreat, with a nice-sized sitting area, multiple closets, dressing area, and luxurious bathroom with a large Jacuzzi tub. There is an incredible opportunity to expand the closet, room, or add an additional room to this floor by utilizing the attic space above the garage. Two additional bedrooms and a full bath complete the second floor, while on the third floor you will find a generously sized bedroom, bonus room (possible 5th bedroom), and an additional full bathroom. Incredible morning light brightens this floor and provides the perfect sunny spot to enjoy any number of hobbies. Bonus features - dual zone HVAC approx. 5 yrs, roof approx. 4 yrs, hot water heater approx. 3 yrs. Do not miss this opportunity to live in a custom home within a unique community that provides an escape from the hustle and bustle of everyday life, combined with proximity to shopping and eateries, and easy commutes to the shore, Philly, and other points of interest.
Location
State NJ
County Burlington
Area Medford Twp (20320)
Zoning RGD
Rooms
Other Rooms Living Room, Dining Room, Primary Bedroom, Sitting Room, Bedroom 2, Bedroom 3, Bedroom 4, Kitchen, Family Room, Den, Breakfast Room, Laundry, Bonus Room
Basement Unfinished
Interior
Interior Features Attic, Breakfast Area, Carpet, Central Vacuum, Chair Railings, Combination Kitchen/Living, Crown Moldings, Curved Staircase, Intercom, Kitchen - Eat-In, Primary Bath(s), Pantry, Recessed Lighting, Skylight(s), Soaking Tub, Stain/Lead Glass, Stall Shower, Tub Shower, Wine Storage, Wood Floors
Hot Water Natural Gas
Heating Forced Air
Cooling Central A/C
Flooring Carpet, Ceramic Tile, Hardwood, Marble
Fireplaces Number 1
Fireplaces Type Mantel(s), Stone
Equipment Built-In Microwave, Central Vacuum, Cooktop, Dishwasher, Dryer, Oven - Wall, Refrigerator, Stainless Steel Appliances, Washer
Fireplace Y
Appliance Built-In Microwave, Central Vacuum, Cooktop, Dishwasher, Dryer, Oven - Wall, Refrigerator, Stainless Steel Appliances, Washer
Heat Source Natural Gas
Laundry Main Floor
Exterior
Exterior Feature Deck(s), Patio(s)
Parking Features Garage - Side Entry, Garage Door Opener, Inside Access
Garage Spaces 3.0
Water Access N
Roof Type Shingle
Accessibility None
Porch Deck(s), Patio(s)
Attached Garage 3
Total Parking Spaces 3
Garage Y
Building
Lot Description Backs to Trees, Landscaping
Story 3
Sewer On Site Septic
Water Public
Architectural Style Manor, Other
Level or Stories 3
Additional Building Above Grade, Below Grade
New Construction N
Schools
Elementary Schools Cranberry Pine E.S.
Middle Schools Medford Township Memorial
High Schools Shawnee H.S.
School District Medford Township Public Schools
Others
Senior Community No
Tax ID 20-05501 01-00002
Ownership Fee Simple
SqFt Source Assessor
Security Features Security System
Special Listing Condition Standard
Read Less
Want to know what your home might be worth? Contact us for a FREE valuation!

Our team is ready to help you sell your home for the highest possible price ASAP

Bought with Kathleen B Adams • BHHS Fox & Roach-Medford
GET MORE INFORMATION





