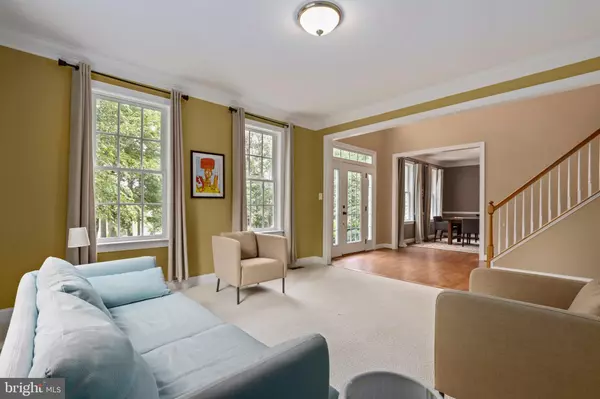$701,500
$674,900
3.9%For more information regarding the value of a property, please contact us for a free consultation.
13905 MITCHELL CT Mount Airy, MD 21771
4 Beds
5 Baths
5,140 SqFt
Key Details
Sold Price $701,500
Property Type Single Family Home
Sub Type Detached
Listing Status Sold
Purchase Type For Sale
Square Footage 5,140 sqft
Price per Sqft $136
Subdivision None Available
MLS Listing ID MDFR269126
Sold Date 10/15/20
Style Colonial
Bedrooms 4
Full Baths 4
Half Baths 1
HOA Y/N N
Abv Grd Liv Area 3,840
Originating Board BRIGHT
Year Built 2006
Annual Tax Amount $7,041
Tax Year 2019
Lot Size 1.240 Acres
Acres 1.24
Property Description
Welcome to this spectacular custom-built, light-filled home with stunning features throughout! This home is the perfect blend of thoughtful design elements for comfortable family living or entertaining. The main level features a dramatic two-story foyer and family room with catwalk above. Enjoy a cozy wood-burning fireplace in the family room with floor-to-ceiling windows. The open-plan layout connects to a large gourmet kitchen with expansive counter space and a separate breakfast area - including dramatic views of a treed lot which backs up to acres and acres of protected woods. The kitchen has upgraded cabinets with custom built-ins, Thermador 6-burner cooktop, Thermador double oven, granite countertops and opens to a beautiful brick patio area. A mudroom/laundry room is also off the kitchen and connects to the garage. This home includes an office that connects to a breezeway and lovely screened-in porch. The upper level hosts four bedrooms and three full baths. The master suite has walk-in closets and a spacious master bath with separate tub and shower. The guest room is a charming en-suite with walk-in closet and the two additional bedrooms share a Jack and Jill bathroom. The fully finished basement boasts a large recreation space, a movie screen, an additional room which could be a second office, huge storage room, utility room, and a full bath. This home is surrounded by flowering gardens and picturesque woodlands with beautiful sunsets. A long driveway leads to the house and offers plentiful parking. Enjoy the indoor and outdoor space and amazing lifestyle this home offers. Enjoy walking trails, attending wine tastings, music festivals, farms, parks, shopping, and recreation options close by.
Location
State MD
County Frederick
Zoning R
Rooms
Basement Connecting Stairway, Fully Finished, Full, Interior Access, Outside Entrance
Interior
Interior Features Combination Kitchen/Dining, Combination Dining/Living, Dining Area, Crown Moldings, Family Room Off Kitchen, Kitchen - Country, Primary Bath(s), Kitchen - Gourmet, Kitchen - Eat-In, Kitchen - Island, Recessed Lighting, Upgraded Countertops, Attic, Breakfast Area, Built-Ins, Carpet, Ceiling Fan(s), Floor Plan - Open, Formal/Separate Dining Room, Kitchen - Table Space, Pantry, Skylight(s), Soaking Tub, Stall Shower, Tub Shower, Walk-in Closet(s), Window Treatments, Wood Floors, Other
Hot Water Other
Heating Forced Air
Cooling Ceiling Fan(s), Central A/C
Fireplaces Number 1
Equipment Cooktop, Dishwasher, Disposal, Dryer, Exhaust Fan, Icemaker, Microwave, Oven - Double, Refrigerator, Six Burner Stove, Stainless Steel Appliances, Washer, Water Heater
Fireplace Y
Appliance Cooktop, Dishwasher, Disposal, Dryer, Exhaust Fan, Icemaker, Microwave, Oven - Double, Refrigerator, Six Burner Stove, Stainless Steel Appliances, Washer, Water Heater
Heat Source Natural Gas
Laundry Dryer In Unit, Has Laundry, Main Floor, Washer In Unit
Exterior
Exterior Feature Breezeway, Deck(s), Enclosed, Patio(s), Roof
Parking Features Garage - Side Entry, Garage Door Opener, Built In, Other, Oversized, Inside Access
Garage Spaces 12.0
Water Access N
View Courtyard, Garden/Lawn, Scenic Vista, Trees/Woods
Accessibility None
Porch Breezeway, Deck(s), Enclosed, Patio(s), Roof
Attached Garage 2
Total Parking Spaces 12
Garage Y
Building
Story 3
Sewer Septic Exists
Water Well
Architectural Style Colonial
Level or Stories 3
Additional Building Above Grade, Below Grade
New Construction N
Schools
Elementary Schools New Market
Middle Schools New Market
High Schools Linganore
School District Frederick County Public Schools
Others
Senior Community No
Tax ID 1118401983
Ownership Fee Simple
SqFt Source Assessor
Horse Property N
Special Listing Condition Standard
Read Less
Want to know what your home might be worth? Contact us for a FREE valuation!

Our team is ready to help you sell your home for the highest possible price ASAP

Bought with Non Member • Non Subscribing Office
GET MORE INFORMATION





