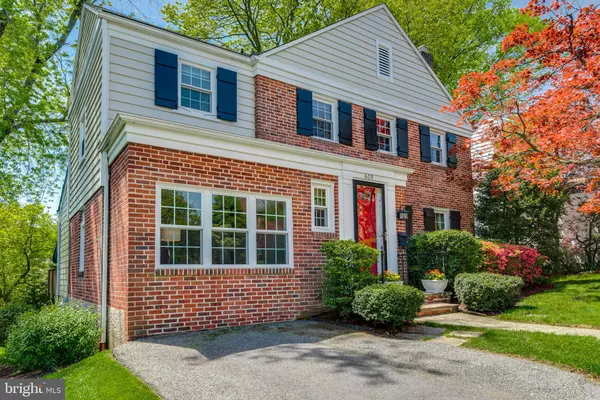$490,000
$499,000
1.8%For more information regarding the value of a property, please contact us for a free consultation.
619 SUSSEX RD Towson, MD 21286
3 Beds
4 Baths
1,995 SqFt
Key Details
Sold Price $490,000
Property Type Single Family Home
Sub Type Detached
Listing Status Sold
Purchase Type For Sale
Square Footage 1,995 sqft
Price per Sqft $245
Subdivision Wiltondale
MLS Listing ID MDBC493498
Sold Date 08/25/20
Style Colonial
Bedrooms 3
Full Baths 2
Half Baths 2
HOA Y/N N
Abv Grd Liv Area 1,695
Originating Board BRIGHT
Year Built 1948
Annual Tax Amount $5,681
Tax Year 2019
Lot Size 6,875 Sqft
Acres 0.16
Lot Dimensions 1.00 x
Property Description
Watch the walkthrough video!- copy and paste into your browser: https://properties.myhouselens.com/mls/26168 A delightful find in the highly desirable Wiltondale neighborhood; one of Towson's best! This well maintained charming colonial features all the classics you would expect--solid oak hardwood floors, wood burning fireplace, crown moldings, black and white ceramic bathrooms, and a slate roof--PLUS many updates--replacement windows, updated HVAC, eat-in kitchen with granite counters and stainless appliances, a first floor office with custom built-ins, and more! Nicely sized bedrooms; plus the master boasts a full bath and a walk-in closet! There is also a first floor powder room and a second half bath in the finished lower level. You'll love the screened porch overlooking the lush private spacious backyard! This wonderful home is just steps away from the Wiltondale Pool and Playground and walking distance to Stoneleigh, Dumbarton and Towson High! Don't delay on this one!
Location
State MD
County Baltimore
Zoning RESIDENTIAL
Direction North
Rooms
Other Rooms Living Room, Dining Room, Primary Bedroom, Bedroom 2, Bedroom 3, Kitchen, Basement, Foyer, Office, Bathroom 2, Primary Bathroom
Basement Full, Partially Finished, Rear Entrance, Walkout Stairs, Connecting Stairway, Outside Entrance
Interior
Interior Features Attic, Ceiling Fan(s), Chair Railings, Formal/Separate Dining Room, Skylight(s), Upgraded Countertops, Walk-in Closet(s), Wood Floors
Hot Water Natural Gas
Heating Forced Air, Baseboard - Electric
Cooling Central A/C
Flooring Hardwood, Ceramic Tile, Carpet
Fireplaces Number 1
Fireplaces Type Mantel(s), Screen
Equipment Dishwasher, Disposal, Dryer - Electric, Microwave, Oven/Range - Gas, Refrigerator, Stainless Steel Appliances, Washer
Furnishings No
Fireplace Y
Window Features Double Hung,Replacement,Screens,Skylights
Appliance Dishwasher, Disposal, Dryer - Electric, Microwave, Oven/Range - Gas, Refrigerator, Stainless Steel Appliances, Washer
Heat Source Natural Gas, Electric
Laundry Basement
Exterior
Exterior Feature Porch(es), Screened
Garage Spaces 2.0
Utilities Available Cable TV, Fiber Optics Available, Phone
Amenities Available Basketball Courts, Pool - Outdoor, Pool Mem Avail, Tot Lots/Playground
Water Access N
Roof Type Slate,Metal,Shingle
Street Surface Paved
Accessibility None
Porch Porch(es), Screened
Road Frontage City/County
Total Parking Spaces 2
Garage N
Building
Lot Description Front Yard, Landscaping, Rear Yard
Story 2
Foundation Block
Sewer Public Sewer
Water Public
Architectural Style Colonial
Level or Stories 2
Additional Building Above Grade, Below Grade
Structure Type Plaster Walls
New Construction N
Schools
Elementary Schools Stoneleigh
Middle Schools Dumbarton
High Schools Towson High Law & Public Policy
School District Baltimore County Public Schools
Others
Senior Community No
Tax ID 04090906450720
Ownership Fee Simple
SqFt Source Estimated
Acceptable Financing Cash, Conventional, FHA, VA
Horse Property N
Listing Terms Cash, Conventional, FHA, VA
Financing Cash,Conventional,FHA,VA
Special Listing Condition Standard
Read Less
Want to know what your home might be worth? Contact us for a FREE valuation!

Our team is ready to help you sell your home for the highest possible price ASAP

Bought with Jessica H Dailey • Cummings & Co. Realtors
GET MORE INFORMATION





