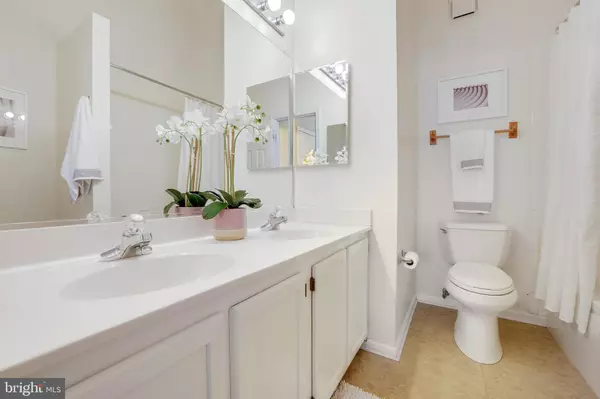$400,000
$379,950
5.3%For more information regarding the value of a property, please contact us for a free consultation.
2404 SANDWICH CT Crofton, MD 21114
4 Beds
4 Baths
2,064 SqFt
Key Details
Sold Price $400,000
Property Type Townhouse
Sub Type Interior Row/Townhouse
Listing Status Sold
Purchase Type For Sale
Square Footage 2,064 sqft
Price per Sqft $193
Subdivision Crofton Village
MLS Listing ID MDAA469678
Sold Date 06/30/21
Style Traditional
Bedrooms 4
Full Baths 3
Half Baths 1
HOA Fees $90/mo
HOA Y/N Y
Abv Grd Liv Area 1,416
Originating Board BRIGHT
Year Built 1994
Annual Tax Amount $3,744
Tax Year 2021
Lot Size 1,420 Sqft
Acres 0.03
Property Description
Crofton Beauty!! 3 Full Levels of Awesome!! CHECK OUT THE LIVE ACTION VIDEO!! 4 bedroom/4 bath spacious townhome in the Knolls. From the thoughtful kitchen renovation, to the retreat of the Owner's suite, this is Home! **Gracious living on the main level includes: Wood floors, a spacious, light filled living room and ample foyer, create the perfect welcome to guests. Large granite Island and granite counters complement the modern, glass front cabinetry. A bump out and sliding doors add both room and light to this kitchen that is made to enjoy and entertain. The attached dining room has ample table space and displays the true functionality of an open floor plan** Vaulted ceilings reign in the upper level Owner's suite**A wall length walk-in closets, and an en suite large bath makes this space special. 2 more bedrooms and a full bath complete this level. The lower level has an awesome rec room with an attached, large bedroom and full bathroom. The floorplan of this property is made for easy living. The back yard is a wonderful, lush, shaded, fenced secret garden. This is a true outdoor oasis. Thoughtful renovations make this maintained home a must see. This sought after, amenity rich community includes 2 pools, tennis courts, basketball courts and walking paths. Minutes from Waugh Chapel (via car or walk), easy access to all major commuter routes. Schedule your showings today, masks and booties required at all showings and open house. **Offer deadline Saturday, 5/29/21 at 7:00 pm
Location
State MD
County Anne Arundel
Zoning R5
Rooms
Other Rooms Living Room, Dining Room, Primary Bedroom, Bedroom 2, Bedroom 3, Bedroom 4, Kitchen, Recreation Room, Bathroom 2, Bathroom 3, Primary Bathroom, Half Bath
Basement Daylight, Partial, Full, Fully Finished, Heated, Improved, Interior Access
Interior
Interior Features Breakfast Area, Carpet, Ceiling Fan(s), Chair Railings, Combination Kitchen/Dining, Dining Area, Floor Plan - Open, Formal/Separate Dining Room, Kitchen - Country, Kitchen - Eat-In, Kitchen - Gourmet, Kitchen - Island, Kitchen - Table Space, Primary Bath(s), Recessed Lighting, Soaking Tub, Tub Shower, Upgraded Countertops, Walk-in Closet(s), Wood Floors
Hot Water Natural Gas
Heating Forced Air
Cooling Ceiling Fan(s), Central A/C
Flooring Carpet, Ceramic Tile, Hardwood
Equipment Built-In Microwave, Dishwasher, Disposal, Dryer, Exhaust Fan, Microwave, Oven/Range - Gas, Refrigerator, Stove, Washer
Furnishings No
Fireplace N
Window Features Screens,Sliding,Transom
Appliance Built-In Microwave, Dishwasher, Disposal, Dryer, Exhaust Fan, Microwave, Oven/Range - Gas, Refrigerator, Stove, Washer
Heat Source Natural Gas
Laundry Basement, Has Laundry, Lower Floor
Exterior
Exterior Feature Deck(s), Patio(s), Porch(es)
Garage Spaces 2.0
Fence Fully, Rear, Wood
Amenities Available Basketball Courts, Bike Trail, Common Grounds, Jog/Walk Path, Pool - Outdoor, Reserved/Assigned Parking, Swimming Pool, Tennis Courts, Tot Lots/Playground
Water Access N
View Garden/Lawn, Street, Trees/Woods
Roof Type Architectural Shingle
Street Surface Paved
Accessibility None
Porch Deck(s), Patio(s), Porch(es)
Total Parking Spaces 2
Garage N
Building
Lot Description Front Yard, Landscaping, Rear Yard, Trees/Wooded
Story 3
Sewer Public Sewer
Water Public
Architectural Style Traditional
Level or Stories 3
Additional Building Above Grade, Below Grade
Structure Type 9'+ Ceilings,Cathedral Ceilings,Dry Wall,High
New Construction N
Schools
School District Anne Arundel County Public Schools
Others
Pets Allowed Y
HOA Fee Include Pool(s),Snow Removal
Senior Community No
Tax ID 020220090067999
Ownership Fee Simple
SqFt Source Assessor
Security Features Carbon Monoxide Detector(s),Smoke Detector
Acceptable Financing Cash, Conventional, FHA, VA
Horse Property N
Listing Terms Cash, Conventional, FHA, VA
Financing Cash,Conventional,FHA,VA
Special Listing Condition Standard
Pets Allowed No Pet Restrictions
Read Less
Want to know what your home might be worth? Contact us for a FREE valuation!

Our team is ready to help you sell your home for the highest possible price ASAP

Bought with Charlotte Savoy • Keller Williams Integrity
GET MORE INFORMATION





