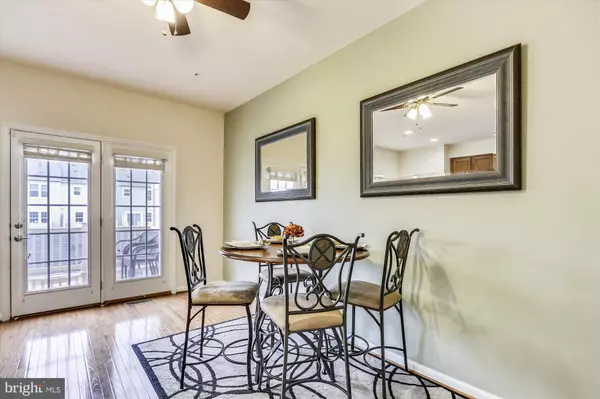$320,000
$320,000
For more information regarding the value of a property, please contact us for a free consultation.
5424 DOUBLEDAY LN Waldorf, MD 20602
4 Beds
3 Baths
2,052 SqFt
Key Details
Sold Price $320,000
Property Type Townhouse
Sub Type Interior Row/Townhouse
Listing Status Sold
Purchase Type For Sale
Square Footage 2,052 sqft
Price per Sqft $155
Subdivision Fieldside At St Charles
MLS Listing ID MDCH211588
Sold Date 04/24/20
Style Colonial
Bedrooms 4
Full Baths 2
Half Baths 1
HOA Fees $25
HOA Y/N Y
Abv Grd Liv Area 2,052
Originating Board BRIGHT
Year Built 2014
Annual Tax Amount $3,974
Tax Year 2020
Lot Size 1,786 Sqft
Acres 0.04
Property Description
Spring has not yet quite sprung, but this is the one! Incredible opportunity to own in the amenity rich, super charming Fieldside community at St. Charles. Built in 2014-just pack the suitcases and move right into this truly turnkey 3 Bed, 2.5 Bath brick front Mozart model that features: 2000+ square feet over 3 fully finished/ thoughtfully laid out/completely above grade levels, a detached 2 car garage & additional parking, middle level with open floor plan that is perfect for both entertaining & daily living-9 ft ceilings-hardwood floors-soothing palate of fresh paint-recessed LED lights-gourmet eat-in kitchen with bar seating-center island & table space-granite counters-stainless steel appliances, low maintenance composite deck just in time for summer BBQs, new carpet throughout lower level, large rec room, den/office/or potential 4th bedroom, storage, master bed featuring walk-in closet & upgraded en-suite bath with dual sink vanity. Walking distance to the Blue Crab's Stadium Park & Ride to DC. Also conveniently located near major routes, retail-restaurants-paths-parks-etc. Do not miss.
Location
State MD
County Charles
Zoning PUD
Rooms
Main Level Bedrooms 1
Interior
Interior Features Crown Moldings, Floor Plan - Open, Kitchen - Gourmet, Kitchen - Island, Primary Bath(s), Pantry, Recessed Lighting, Wood Floors, Ceiling Fan(s), Other, Chair Railings, Walk-in Closet(s)
Cooling Central A/C, Ceiling Fan(s)
Flooring Hardwood, Carpet, Ceramic Tile, Vinyl
Equipment Built-In Microwave, Dishwasher, Disposal, Dryer, Refrigerator, Stainless Steel Appliances, Stove, Washer
Appliance Built-In Microwave, Dishwasher, Disposal, Dryer, Refrigerator, Stainless Steel Appliances, Stove, Washer
Heat Source Natural Gas
Laundry Upper Floor
Exterior
Exterior Feature Deck(s)
Parking Features Garage - Rear Entry, Garage Door Opener
Garage Spaces 2.0
Fence Partially
Amenities Available Community Center, Tot Lots/Playground, Pool - Outdoor, Other
Water Access N
Accessibility None
Porch Deck(s)
Total Parking Spaces 2
Garage Y
Building
Story 3+
Foundation Slab
Sewer Public Sewer
Water Public
Architectural Style Colonial
Level or Stories 3+
Additional Building Above Grade, Below Grade
Structure Type 9'+ Ceilings
New Construction N
Schools
School District Charles County Public Schools
Others
HOA Fee Include Pool(s),Management,Recreation Facility,Common Area Maintenance,Other
Senior Community No
Tax ID 0908353100
Ownership Fee Simple
SqFt Source Assessor
Acceptable Financing Cash, Conventional, FHA, VA
Listing Terms Cash, Conventional, FHA, VA
Financing Cash,Conventional,FHA,VA
Special Listing Condition Standard
Read Less
Want to know what your home might be worth? Contact us for a FREE valuation!

Our team is ready to help you sell your home for the highest possible price ASAP

Bought with Kirk Chatman • Fairfax Realty Elite
GET MORE INFORMATION





