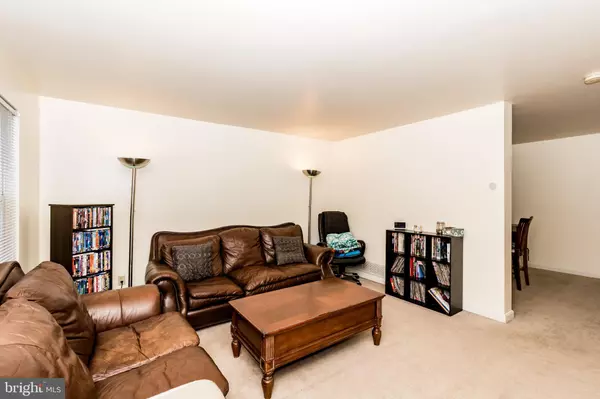$142,000
$139,900
1.5%For more information regarding the value of a property, please contact us for a free consultation.
151 HOLMES ST Dover, DE 19901
2 Beds
2 Baths
1,224 SqFt
Key Details
Sold Price $142,000
Property Type Townhouse
Sub Type Interior Row/Townhouse
Listing Status Sold
Purchase Type For Sale
Square Footage 1,224 sqft
Price per Sqft $116
Subdivision Stoney Creek
MLS Listing ID DEKT236244
Sold Date 06/17/20
Style Traditional
Bedrooms 2
Full Baths 1
Half Baths 1
HOA Y/N N
Abv Grd Liv Area 1,224
Originating Board BRIGHT
Year Built 2000
Annual Tax Amount $1,213
Tax Year 2019
Lot Size 3,500 Sqft
Acres 0.08
Lot Dimensions 35.00 x 100.00
Property Description
*Contract fell through due to buyer financing. Available now!* Just 4 miles away from Dover Air Force Base and minutes from all the amenities of downtown Dover, this freshly painted, 2 bedroom, move-in ready, end-unit townhome with full, unfinished basement is awaiting its new owners! Granite countertops and black appliances in the kitchen are complemented by the newer laminate flooring. Living room and dining room complete the first floor. The basement has potential to be finished off. Both bedrooms (each with a ceiling fan), full bathroom, and laundry are upstairs. Freshly shampooed carpet throughout the rest of the home. Natural gas heat. All you need to do is unpack! Schedule your tour today.
Location
State DE
County Kent
Area Capital (30802)
Zoning RG3
Direction West
Rooms
Other Rooms Living Room, Dining Room, Primary Bedroom, Bedroom 2, Kitchen, Basement, Bathroom 1
Basement Full, Unfinished
Interior
Interior Features Carpet, Ceiling Fan(s), Dining Area, Kitchen - Eat-In, Pantry, Upgraded Countertops
Hot Water Natural Gas
Heating Forced Air
Cooling Central A/C
Flooring Carpet, Ceramic Tile, Laminated
Equipment Dishwasher, Dryer, Microwave, Oven/Range - Electric, Washer, Water Heater
Fireplace N
Appliance Dishwasher, Dryer, Microwave, Oven/Range - Electric, Washer, Water Heater
Heat Source Natural Gas
Exterior
Fence Partially
Water Access N
Roof Type Shingle,Pitched
Accessibility None
Garage N
Building
Story 2
Sewer Public Sewer
Water Public
Architectural Style Traditional
Level or Stories 2
Additional Building Above Grade, Below Grade
New Construction N
Schools
School District Capital
Others
Senior Community No
Tax ID ED-05-07707-01-0800-000
Ownership Fee Simple
SqFt Source Assessor
Acceptable Financing Cash, Conventional, FHA, VA
Listing Terms Cash, Conventional, FHA, VA
Financing Cash,Conventional,FHA,VA
Special Listing Condition Standard
Read Less
Want to know what your home might be worth? Contact us for a FREE valuation!

Our team is ready to help you sell your home for the highest possible price ASAP

Bought with Amber Vaughn • NextHome Preferred
GET MORE INFORMATION





