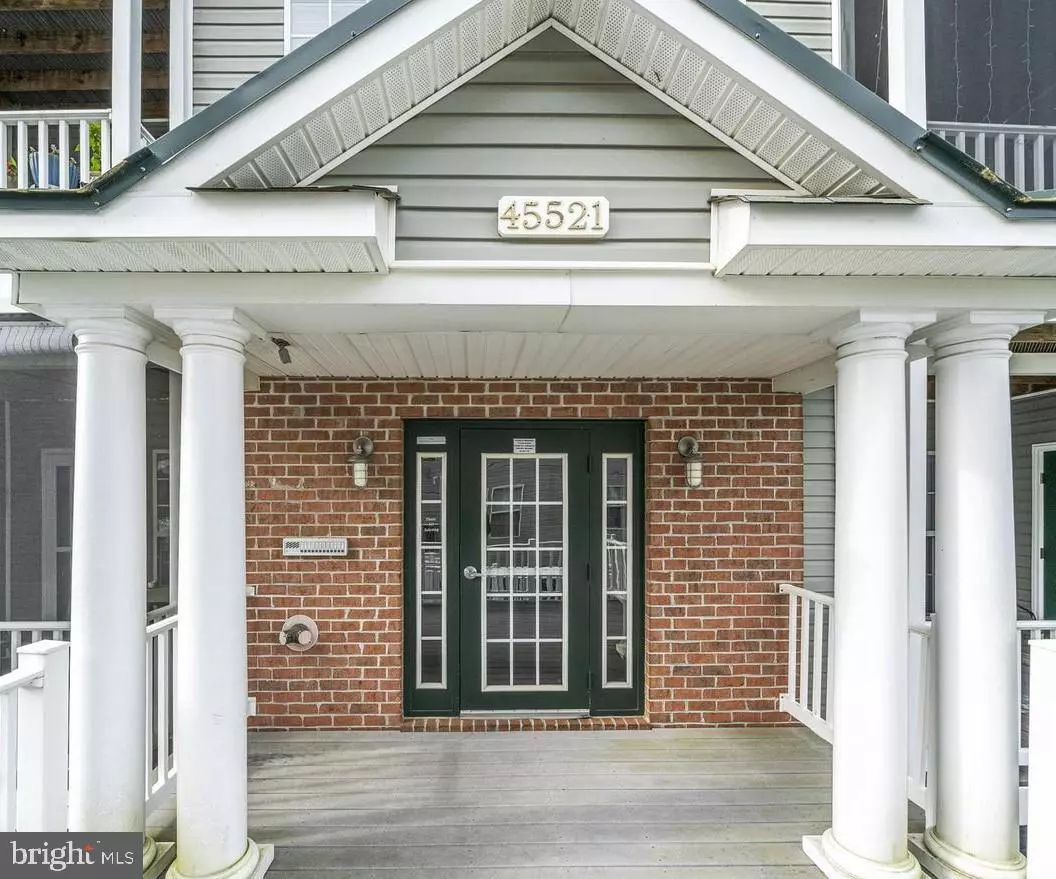$140,000
$140,000
For more information regarding the value of a property, please contact us for a free consultation.
45521 WESTMEATH WAY #E22 Great Mills, MD 20634
1 Bed
2 Baths
955 SqFt
Key Details
Sold Price $140,000
Property Type Condo
Sub Type Condo/Co-op
Listing Status Sold
Purchase Type For Sale
Square Footage 955 sqft
Price per Sqft $146
Subdivision Westmeath Condos
MLS Listing ID MDSM176918
Sold Date 08/03/21
Style Unit/Flat
Bedrooms 1
Full Baths 1
Half Baths 1
Condo Fees $225/mo
HOA Fees $55/mo
HOA Y/N Y
Abv Grd Liv Area 955
Originating Board BRIGHT
Year Built 2005
Annual Tax Amount $1,163
Tax Year 2020
Property Description
This great unit has an open floor plan with real hard wood flooring from the front door, through the dining area and into the kitchen. Tile flooring in the living room with a corner fireplace and ceiling fan. On the left off of the living room is the large sunny bedroom that has 2 spacious closets and a full bathroom with double vanity sinks. The fully screened balcony straight off the living room has an extra storage closet. To the right of the balcony, is the den [OR guest room]. There is assigned parking spaces in the garage located under the building, as well as extra storage and the mailboxes next to the secure (key required) elevator. Ample parking spaces in front of and around all of the buildings are unassigned & free for residents and their guests. Step free ramp leads to the secure (key required) main entry. Guests can be admitted via the intercom. There is seating and an elevator in the lobby. A wonderful community with an in ground pool, tennis courts, community club house with gym, playground, and more. ALL OF THIS very close to shopping, dining and PAX River. Don't wait - it won't last, get your offers in ASAP.
Location
State MD
County Saint Marys
Zoning RL
Rooms
Other Rooms Living Room, Dining Room, Kitchen, Den, Bedroom 1, Bathroom 1, Bathroom 2, Screened Porch
Main Level Bedrooms 1
Interior
Interior Features Floor Plan - Open
Hot Water Natural Gas, Electric
Heating Heat Pump - Gas BackUp
Cooling Ceiling Fan(s), Central A/C, Heat Pump(s)
Flooring Hardwood, Ceramic Tile
Fireplaces Number 1
Fireplaces Type Corner, Gas/Propane, Mantel(s)
Equipment Built-In Microwave, Dishwasher, Dryer, Exhaust Fan, Refrigerator, Stove, Washer/Dryer Stacked, Disposal, Oven/Range - Gas
Fireplace Y
Window Features Screens
Appliance Built-In Microwave, Dishwasher, Dryer, Exhaust Fan, Refrigerator, Stove, Washer/Dryer Stacked, Disposal, Oven/Range - Gas
Heat Source Natural Gas
Laundry Washer In Unit, Dryer In Unit
Exterior
Exterior Feature Balcony, Screened
Parking Features Basement Garage, Inside Access, Additional Storage Area
Garage Spaces 11.0
Utilities Available Cable TV Available, Natural Gas Available, Phone Available, Sewer Available, Water Available
Amenities Available Common Grounds, Elevator, Jog/Walk Path, Party Room, Reserved/Assigned Parking, Tot Lots/Playground, Pool - Outdoor, Club House, Community Center, Exercise Room, Extra Storage, Recreational Center, Tennis Courts, Other
Water Access N
Accessibility Elevator
Porch Balcony, Screened
Total Parking Spaces 11
Garage N
Building
Story 3
Unit Features Garden 1 - 4 Floors
Sewer Public Septic
Water Public
Architectural Style Unit/Flat
Level or Stories 3
Additional Building Above Grade, Below Grade
New Construction N
Schools
School District St. Mary'S County Public Schools
Others
HOA Fee Include Pool(s),Recreation Facility,Road Maintenance,Snow Removal,Trash,Lawn Maintenance
Senior Community No
Tax ID 1908157022
Ownership Condominium
Security Features Intercom,Main Entrance Lock,Smoke Detector
Acceptable Financing Cash, Conventional, FHA, VA
Horse Property N
Listing Terms Cash, Conventional, FHA, VA
Financing Cash,Conventional,FHA,VA
Special Listing Condition Standard
Read Less
Want to know what your home might be worth? Contact us for a FREE valuation!

Our team is ready to help you sell your home for the highest possible price ASAP

Bought with Susan Sokoloff • Leonard Realty, Inc.
GET MORE INFORMATION

