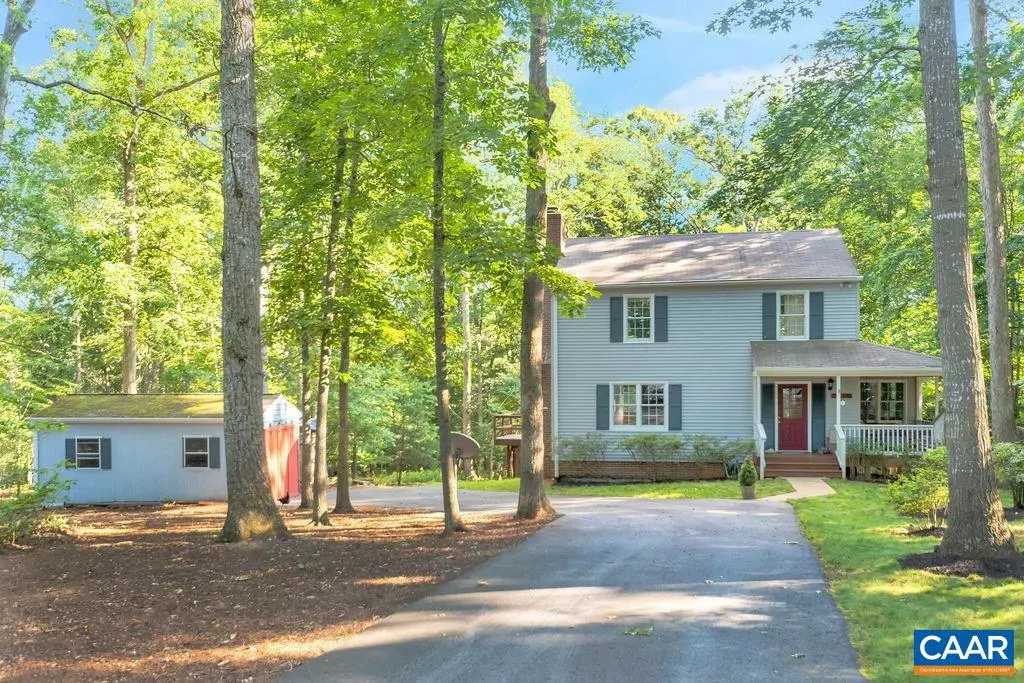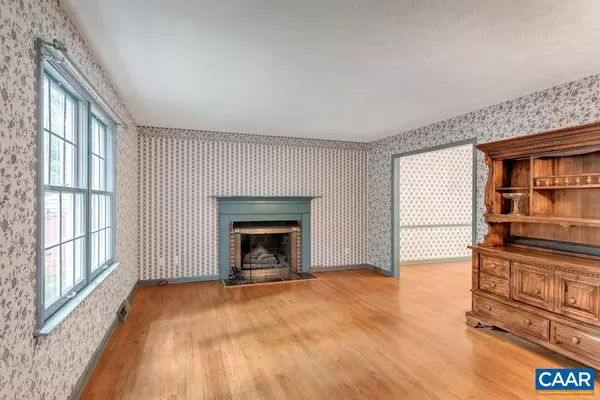$346,000
$320,000
8.1%For more information regarding the value of a property, please contact us for a free consultation.
4875 MECHUNK RD RD Keswick, VA 22947
3 Beds
3 Baths
2,301 SqFt
Key Details
Sold Price $346,000
Property Type Single Family Home
Sub Type Detached
Listing Status Sold
Purchase Type For Sale
Square Footage 2,301 sqft
Price per Sqft $150
Subdivision Mechunk Acres
MLS Listing ID 619019
Sold Date 08/04/21
Style Colonial
Bedrooms 3
Full Baths 2
Half Baths 1
HOA Y/N N
Abv Grd Liv Area 1,911
Originating Board CAAR
Year Built 1980
Annual Tax Amount $2,282
Tax Year 2021
Lot Size 1.710 Acres
Acres 1.71
Property Description
Wonderful home in quiet country road with easy access to 64, just 5 miles from Pantops. This property has been lovingly cared and is ready for new owners to make it their own. Beautiful setting and lots of outdoor living options with a covered front porch, large rear deck, and a zen koi pond area with hand made log benches. Inside, this home lives large! You will find a multitude of living areas with a living room, dining room, eat-in kitchen, cozy den, and basement rec room. There's even a home office on the main floor. Upstairs are the owner's suite and 2 other bedrooms, as well as a 2nd bath. Both bathrooms were recently remodeled with custom tiled showers and modern frameless shower doors. Beautiful Hardwood floors throughout most of the main level and the whole bedrooms level. This is country living at its very best, but a stone's throw from Charlottesville!,Fireplace in Living Room
Location
State VA
County Albemarle
Zoning RA
Rooms
Other Rooms Living Room, Dining Room, Primary Bedroom, Kitchen, Den, Foyer, Laundry, Office, Recreation Room, Utility Room, Primary Bathroom, Full Bath, Half Bath, Additional Bedroom
Basement Full, Heated, Partially Finished, Walkout Level
Interior
Interior Features Kitchen - Eat-In
Heating Heat Pump(s)
Cooling Heat Pump(s)
Flooring Carpet, Ceramic Tile, Hardwood
Fireplaces Number 1
Equipment Dryer, Washer, Dishwasher, Oven/Range - Gas, Microwave, Refrigerator
Fireplace Y
Appliance Dryer, Washer, Dishwasher, Oven/Range - Gas, Microwave, Refrigerator
Exterior
Exterior Feature Deck(s), Porch(es)
Parking Features Garage - Side Entry
Roof Type Composite
Accessibility None
Porch Deck(s), Porch(es)
Garage Y
Building
Story 2
Foundation Block
Sewer Septic Exists
Water Well
Architectural Style Colonial
Level or Stories 2
Additional Building Above Grade, Below Grade
New Construction N
Schools
Elementary Schools Stone-Robinson
Middle Schools Burley
High Schools Monticello
School District Albemarle County Public Schools
Others
Ownership Other
Special Listing Condition Standard
Read Less
Want to know what your home might be worth? Contact us for a FREE valuation!

Our team is ready to help you sell your home for the highest possible price ASAP

Bought with DAVID EDDINS • ERA BILL MAY REALTY CO.
GET MORE INFORMATION





