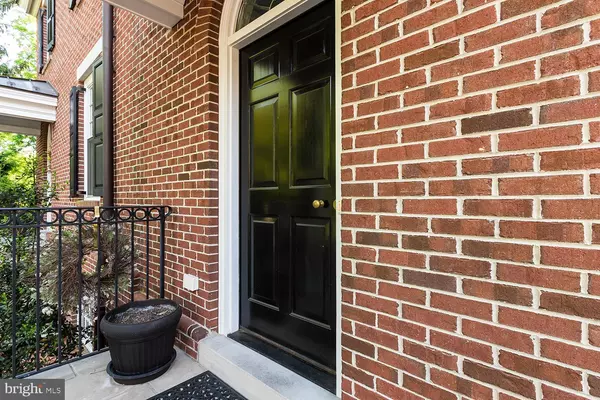$615,000
$639,000
3.8%For more information regarding the value of a property, please contact us for a free consultation.
14 E 3RD ST #D Moorestown, NJ 08057
3 Beds
4 Baths
2,455 SqFt
Key Details
Sold Price $615,000
Property Type Townhouse
Sub Type Interior Row/Townhouse
Listing Status Sold
Purchase Type For Sale
Square Footage 2,455 sqft
Price per Sqft $250
Subdivision Town Center
MLS Listing ID NJBL373900
Sold Date 09/15/20
Style Other
Bedrooms 3
Full Baths 2
Half Baths 2
HOA Fees $283/mo
HOA Y/N Y
Abv Grd Liv Area 2,455
Originating Board BRIGHT
Year Built 2010
Annual Tax Amount $12,782
Tax Year 2019
Lot Dimensions 145 x 210
Property Description
You're ready to trade your single-family home for a simpler, care-free lifestyle, but you're not ready to compromise your standards of quality and luxury, nor sacrifice the conveniences of an in-town location. The answer is Canton Custom Homes' Gaslight Alley, an intimate enclave of high-end custom brick townhouses just a short stroll from the shops and restaurants in Moorestown's town center. Modeled after the classic style of Philadelphia's Society Hill, Gaslight Alley is the perfect place to kick back and enjoy life to its fullest. The moment you arrive, you'll know that this is no ordinary community, from the authentic gas lamps lining the entrance to the genuine limestone details and hand-made wrought iron railings and balconies. No short cuts have been taken inside or out to satisfy even the most discerning buyer. Inside Unit D, you'll find an abundance of space, rich hardwood oak flooring and an open concept floorplan encompassing the living room, dining room and gourmet kitchen complete with custom cabinetry, granite countertops and stainless steel appliances. Perfect for gracious entertaining and everyday comfort, this elegant space opens through French doors to a wrought iron balcony, with steps leading down to a brick-walled bluestone patio, creating a private oasis for warm weather relaxing or entertainment. Ascending the main stairway to the second floor, you'll find two bedrooms sharing a full bath, and a spacious master suite with walk-in closet, Italian-tiled bath, and private commode. Plus a conveniently located laundry closet. The fully finished lower level provides even more living space, with a half bath and access to the patio and storage shed. Parking is close-by and convenient, including your own garage and designated space just outside your front door. Call today to schedule a showing of this community's one available unit to see all the reasons why it's the home, and the lifestyle, you've been waiting for.
Location
State NJ
County Burlington
Area Moorestown Twp (20322)
Zoning RES
Rooms
Basement Full, Fully Finished
Interior
Interior Features Attic, Kitchen - Eat-In, Kitchen - Island, Primary Bath(s), Walk-in Closet(s)
Hot Water Natural Gas
Heating Forced Air
Cooling Central A/C
Flooring Wood, Ceramic Tile, Carpet
Fireplaces Number 1
Fireplaces Type Gas/Propane, Marble
Equipment Built-In Microwave, Built-In Range, Dishwasher, Disposal, Energy Efficient Appliances, Oven - Self Cleaning
Fireplace Y
Appliance Built-In Microwave, Built-In Range, Dishwasher, Disposal, Energy Efficient Appliances, Oven - Self Cleaning
Heat Source Natural Gas
Laundry Upper Floor
Exterior
Exterior Feature Patio(s)
Parking Features Additional Storage Area
Garage Spaces 3.0
Water Access N
Roof Type Metal,Pitched,Flat,Shingle
Accessibility None
Porch Patio(s)
Total Parking Spaces 3
Garage Y
Building
Story 3
Foundation Concrete Perimeter
Sewer Public Sewer
Water Public
Architectural Style Other
Level or Stories 3
Additional Building Above Grade, Below Grade
Structure Type 9'+ Ceilings
New Construction N
Schools
School District Moorestown Township Public Schools
Others
Senior Community No
Tax ID 22-04400-00006-C604
Ownership Fee Simple
SqFt Source Estimated
Special Listing Condition Standard
Read Less
Want to know what your home might be worth? Contact us for a FREE valuation!

Our team is ready to help you sell your home for the highest possible price ASAP

Bought with Paul Canton III • Long & Foster Real Estate, Inc.
GET MORE INFORMATION





