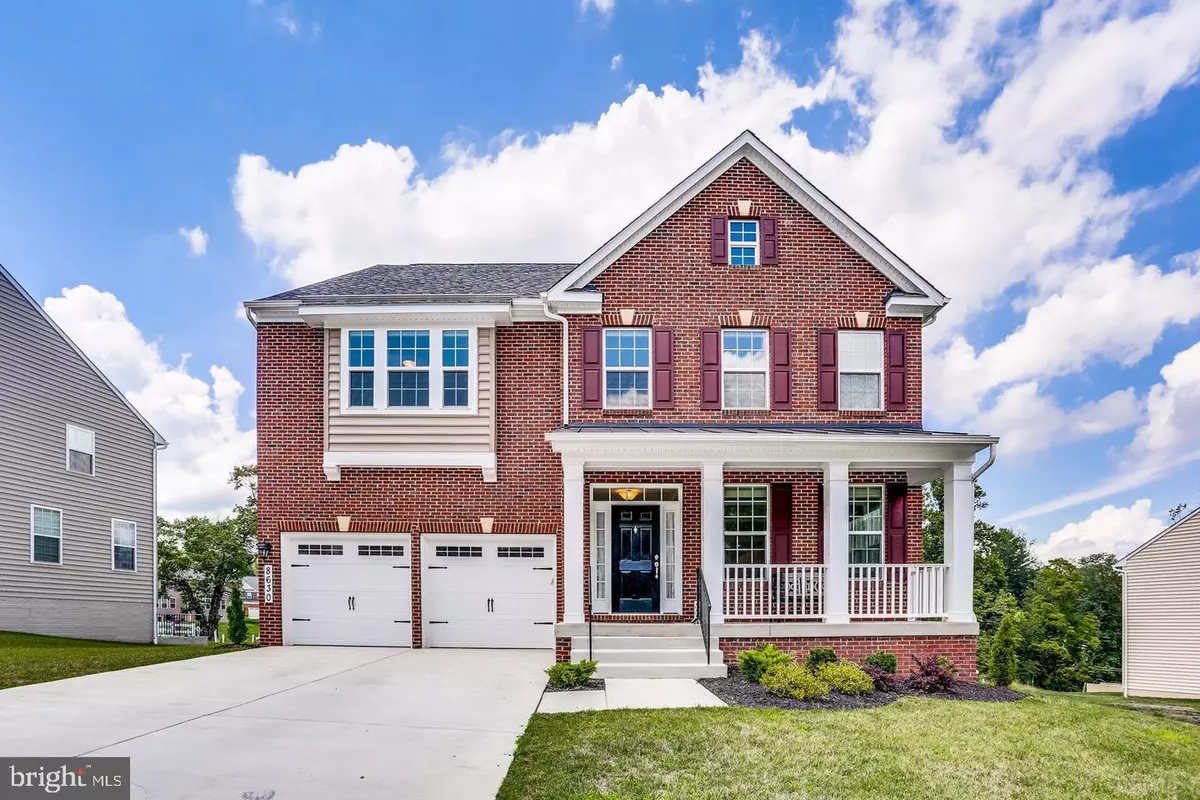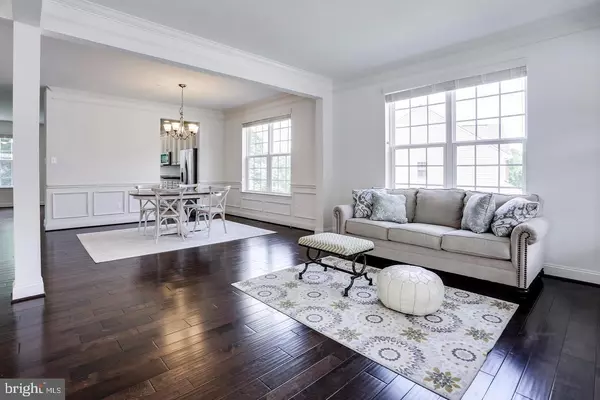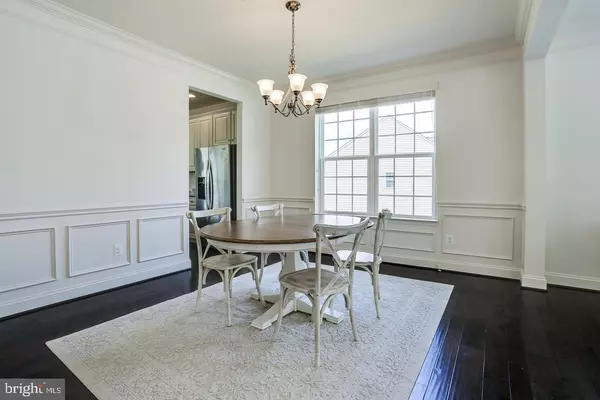$960,000
$960,000
For more information regarding the value of a property, please contact us for a free consultation.
8630 WELLFORD DR Ellicott City, MD 21042
5 Beds
5 Baths
4,502 SqFt
Key Details
Sold Price $960,000
Property Type Single Family Home
Sub Type Detached
Listing Status Sold
Purchase Type For Sale
Square Footage 4,502 sqft
Price per Sqft $213
Subdivision Centennial Overlook
MLS Listing ID MDHW293222
Sold Date 06/30/21
Style Colonial
Bedrooms 5
Full Baths 4
Half Baths 1
HOA Fees $73/mo
HOA Y/N Y
Abv Grd Liv Area 3,302
Originating Board BRIGHT
Year Built 2016
Annual Tax Amount $12,158
Tax Year 2021
Lot Size 7,601 Sqft
Acres 0.17
Property Description
Welcome to 8630 Wellford Dr! Gorgeous brick front house located in Centennial Overlook. This Beautiful, open concept home features included a gourmet kitchen w/Granite counters, hardwood floors, SS appliance, Upgrade Kitchen Cabinets & Huge Kitchen island, Crown molding, recessed lighting. More than 4500sqft of living space on 3 levels includes Sunroom off kitchen and fully finished basement w/full bathroom and 5th Bedroom. Endless upgrades and features make this house your perfect dream house!! Neighborhood is connected to Centennial Lake North Park which includes tennis courts, practice courts, softball field and skate park along with beautiful walking trail to the lake! UPGRADES:FULLY FURNISHED GARAGE WITH EPOXY FLOOR,CABINETS,OVERHEAD,AND WALL SYSTEM. HONEYCOMB BLINDS. PICTURES WERE TAKEN PREVIOUSLY AND CURRENT FURNITURE LAYOUT IS DIFFERENT IN PICTURE.
Location
State MD
County Howard
Zoning R20
Rooms
Basement Daylight, Full, Full, Fully Finished, Heated, Improved, Outside Entrance, Walkout Stairs, Windows
Interior
Hot Water Natural Gas
Heating Forced Air
Cooling Central A/C
Fireplaces Number 1
Fireplace Y
Heat Source Natural Gas
Laundry Main Floor
Exterior
Parking Features Garage - Front Entry, Garage Door Opener
Garage Spaces 6.0
Water Access N
Accessibility None
Attached Garage 2
Total Parking Spaces 6
Garage Y
Building
Story 3
Sewer Public Sewer
Water Public
Architectural Style Colonial
Level or Stories 3
Additional Building Above Grade, Below Grade
New Construction N
Schools
Elementary Schools Centennial Lane
Middle Schools Burleigh Manor
High Schools Centennial
School District Howard County Public School System
Others
Senior Community No
Tax ID 1402597831
Ownership Fee Simple
SqFt Source Assessor
Acceptable Financing Cash, Conventional, FHA, VA
Listing Terms Cash, Conventional, FHA, VA
Financing Cash,Conventional,FHA,VA
Special Listing Condition Standard
Read Less
Want to know what your home might be worth? Contact us for a FREE valuation!

Our team is ready to help you sell your home for the highest possible price ASAP

Bought with Areej H Kuraishi • The ONE Street Company
GET MORE INFORMATION





