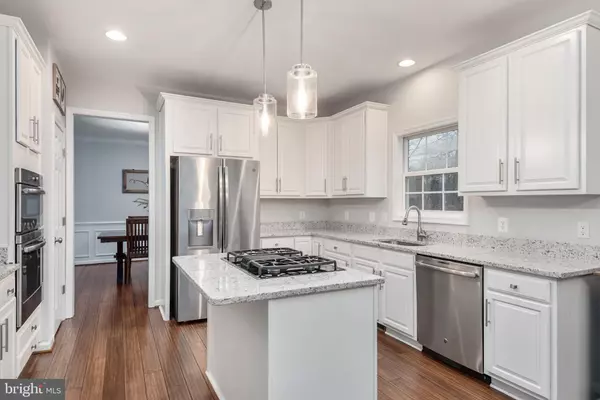$455,000
$475,000
4.2%For more information regarding the value of a property, please contact us for a free consultation.
16 SAINT ELIZABETHS CT Stafford, VA 22556
5 Beds
4 Baths
3,874 SqFt
Key Details
Sold Price $455,000
Property Type Single Family Home
Sub Type Detached
Listing Status Sold
Purchase Type For Sale
Square Footage 3,874 sqft
Price per Sqft $117
Subdivision St Georges Estates
MLS Listing ID VAST218630
Sold Date 03/24/20
Style Traditional,Colonial
Bedrooms 5
Full Baths 3
Half Baths 1
HOA Fees $33/mo
HOA Y/N Y
Abv Grd Liv Area 2,740
Originating Board BRIGHT
Year Built 2010
Annual Tax Amount $3,860
Tax Year 2019
Lot Size 0.255 Acres
Acres 0.26
Property Description
STUNNING!!! Is the the only way to describe this home. This Large Colonial is situated on a quiet cul-de-sac backing to trees in a prime North Stafford location. It is loaded with upgrades and no detail was left undone. NEW BAMBOO HARDWOOD FLOORS THROUGHOUT THE MAIN LEVEL, FRESH PAINT AND CARPET, UPGRADED LUXURY OWNERS BATH WITH DOUBLE VANITY, NEW APPLIANCES, huge owners retreat with cathedral ceilings and two walk in closets, oversized family room with fireplace, the list goes on and on. See this home first! You will not want to leave!!!
Location
State VA
County Stafford
Zoning R1
Rooms
Basement Full, Daylight, Full, Connecting Stairway, Fully Finished, Heated, Improved, Interior Access, Outside Entrance, Rear Entrance, Walkout Level, Windows
Interior
Interior Features Attic, Breakfast Area, Carpet, Ceiling Fan(s), Chair Railings, Combination Kitchen/Living, Crown Moldings, Dining Area, Family Room Off Kitchen, Floor Plan - Open, Floor Plan - Traditional, Formal/Separate Dining Room, Kitchen - Eat-In, Kitchen - Gourmet, Kitchen - Island, Recessed Lighting, Pantry, Soaking Tub, Stall Shower, Tub Shower, Upgraded Countertops, Walk-in Closet(s), Window Treatments, Wood Floors
Heating Central, Forced Air
Cooling Central A/C
Flooring Bamboo, Ceramic Tile, Wood, Carpet
Fireplaces Number 1
Fireplaces Type Gas/Propane, Insert, Mantel(s)
Equipment Built-In Microwave, Cooktop - Down Draft, Dishwasher, Cooktop, Disposal, Dryer, Icemaker, Microwave, Oven - Wall, Stainless Steel Appliances, Refrigerator, Washer, Water Dispenser, Water Heater
Fireplace Y
Window Features Double Pane,Insulated,Screens
Appliance Built-In Microwave, Cooktop - Down Draft, Dishwasher, Cooktop, Disposal, Dryer, Icemaker, Microwave, Oven - Wall, Stainless Steel Appliances, Refrigerator, Washer, Water Dispenser, Water Heater
Heat Source Natural Gas
Laundry Main Floor, Hookup
Exterior
Exterior Feature Porch(es)
Parking Features Garage - Front Entry, Garage Door Opener, Inside Access
Garage Spaces 2.0
Water Access N
View Trees/Woods, Garden/Lawn, Panoramic
Roof Type Asphalt
Street Surface Approved,Black Top,Paved
Accessibility None
Porch Porch(es)
Attached Garage 2
Total Parking Spaces 2
Garage Y
Building
Story 3+
Foundation Permanent, Concrete Perimeter
Sewer Public Sewer
Water Public
Architectural Style Traditional, Colonial
Level or Stories 3+
Additional Building Above Grade, Below Grade
Structure Type 2 Story Ceilings,Dry Wall,9'+ Ceilings,Cathedral Ceilings,High,Vaulted Ceilings
New Construction N
Schools
Elementary Schools Rockhill
Middle Schools A.G. Wright
High Schools Mountain View
School District Stafford County Public Schools
Others
Pets Allowed Y
HOA Fee Include Common Area Maintenance,Reserve Funds,Trash
Senior Community No
Tax ID 19-K-8- -303
Ownership Fee Simple
SqFt Source Assessor
Security Features Carbon Monoxide Detector(s),Smoke Detector
Acceptable Financing Cash, Conventional, Exchange, FHA, VA, VHDA
Horse Property N
Listing Terms Cash, Conventional, Exchange, FHA, VA, VHDA
Financing Cash,Conventional,Exchange,FHA,VA,VHDA
Special Listing Condition Standard
Pets Allowed Cats OK, Dogs OK
Read Less
Want to know what your home might be worth? Contact us for a FREE valuation!

Our team is ready to help you sell your home for the highest possible price ASAP

Bought with Anne Marley Green • CENTURY 21 New Millennium
GET MORE INFORMATION





