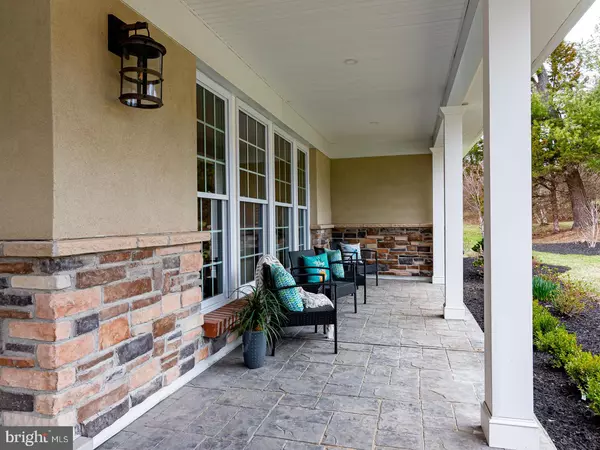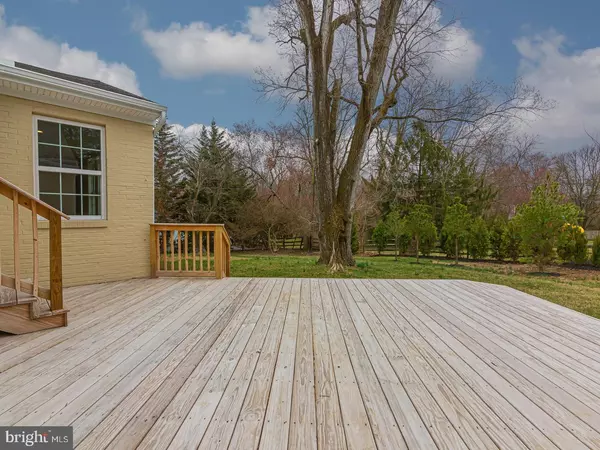$637,500
$649,900
1.9%For more information regarding the value of a property, please contact us for a free consultation.
100 LANDS END RD Wilmington, DE 19807
3 Beds
3 Baths
2,900 SqFt
Key Details
Sold Price $637,500
Property Type Single Family Home
Sub Type Detached
Listing Status Sold
Purchase Type For Sale
Square Footage 2,900 sqft
Price per Sqft $219
Subdivision Sedgely Farms
MLS Listing ID DENC497606
Sold Date 06/16/20
Style Ranch/Rambler
Bedrooms 3
Full Baths 3
HOA Y/N N
Abv Grd Liv Area 2,900
Originating Board BRIGHT
Year Built 1951
Annual Tax Amount $4,100
Tax Year 2019
Lot Size 0.810 Acres
Acres 0.81
Lot Dimensions 224.60 x 150.00
Property Description
This 3 Bd, 3 full bath 2900 Sq. Ft. Ranch home has had a Top Down renovation in a Super Convenient Sedgely Farms location on the Gateway to Greenville, sitting on a .81 Acre homesite on a private lane....every component of the home has been updated, and the original floorplan has been modernized keeping in mind today's buyers needs, with luxury and flexibilty in mind. The Wide open Floorplan features a grand Foyer with Vaulted ceiling, that overlooks the spacious Living room with a volume Tray ceiling, Stone wall Fireplace with modern Mantle & a slate Tile Hearth. Truly the heart of the home is the Gourmet eat-in Kitchen features a 11' center island breakfast bar, with Pendant lights, Coffee station, Loads of all wood Cabinets in white, with double crown Molding, Pantry, and roll out trash bin, plus a Gorgeous stainless steel Kitchen Aid Appliance package, that will surely satisfy the inner chef in all of us, that includes a 5 Burner gas Cooktop, with a contemporary vent hood, Double Wall oven/microwave combination, French door Refrigerator and Dishwasher, of course Granite counter tops and an understated tile backsplash. Also the convenience of this central area of the home, it overlooks the grand living room, it can also take you into the step saving Laundry room, or into the Huge Step down Family room, with a Triple window, and amazing wet bar with Granite countertop, 42" Glass cabinets with accent lighting and tile backsplash. The volume ceiling is highlighted with 6 recessed lights, and a York split system HVAC services this area as well. The private Master retreat features a dramatic Tray ceiling, large walk-in closet with a Private dressing area, linen closet and gorgeous Luxury Bath with a 7' Double vanity, with Granite counter, under mount sinks, dressing table area, both areas have triple drawers with 36" Towers, for personal storage and convenience. There is also a oversized tile shower with custom Glass door with Rain shower and a separate Hand held feature, plus a private water closet. Also, there is large second bedroom, perfect for a in-law suite or long term guest situation, that area also features area sitting area niche, large walk-in closet and access to a Full bath with a barn door. This interior features list is extensive with custom lighting, Hardware, and accoutrements throughout the home along with an impressive amount of low voltage recessed lighting and electrical upgrades. The exterior also provides outdoor living spaces as well with a welcoming Front open air Porch, a vast Rear screen porch that leads to a large private deck. There is a Full basement and a Two car front entry garage w/ new driveway. All Major Systems have been updated, to include the Maintenance free exterior w/ Dimensional shake Roof, Thermopayne Windows, Hardi plank Siding , Insulated Garage doors and an Extensive landscape package. York High "E" Natural Gas HVAC system, Navien On Demand Gas Hot Water Heater, 200 Amp Circuit Breaker Service....the owners have carefully executed a Fabulous Renovation with nothing left to chance. Home is unoccupied and ready for a New Owner.
Location
State DE
County New Castle
Area Hockssn/Greenvl/Centrvl (30902)
Zoning NC15
Rooms
Other Rooms Living Room, Dining Room, Primary Bedroom, Bedroom 2, Bedroom 3, Kitchen, Family Room, Primary Bathroom
Basement Partial
Main Level Bedrooms 3
Interior
Interior Features Built-Ins, Breakfast Area, Bar, Floor Plan - Open, Kitchen - Gourmet, Kitchen - Island, Primary Bath(s), Pantry, Recessed Lighting, Stall Shower, Upgraded Countertops, Walk-in Closet(s), Wet/Dry Bar
Hot Water Natural Gas
Cooling Central A/C
Flooring Carpet, Ceramic Tile, Partially Carpeted, Laminated
Fireplaces Number 1
Fireplaces Type Screen, Stone
Equipment Built-In Microwave, Cooktop, Dishwasher, Disposal, Energy Efficient Appliances, Exhaust Fan, Microwave, Oven - Double, Oven - Single, Oven/Range - Electric, Refrigerator, Stainless Steel Appliances, Water Heater - High-Efficiency, Water Heater - Tankless
Fireplace Y
Appliance Built-In Microwave, Cooktop, Dishwasher, Disposal, Energy Efficient Appliances, Exhaust Fan, Microwave, Oven - Double, Oven - Single, Oven/Range - Electric, Refrigerator, Stainless Steel Appliances, Water Heater - High-Efficiency, Water Heater - Tankless
Heat Source Natural Gas
Laundry Main Floor
Exterior
Exterior Feature Porch(es), Screened
Parking Features Garage - Front Entry, Garage Door Opener, Inside Access
Garage Spaces 2.0
Water Access N
Roof Type Architectural Shingle
Accessibility 2+ Access Exits
Porch Porch(es), Screened
Attached Garage 2
Total Parking Spaces 2
Garage Y
Building
Lot Description Landscaping, No Thru Street, Partly Wooded
Story 1
Sewer Public Sewer
Water Public
Architectural Style Ranch/Rambler
Level or Stories 1
Additional Building Above Grade, Below Grade
Structure Type 9'+ Ceilings,Dry Wall,Tray Ceilings
New Construction N
Schools
School District Red Clay Consolidated
Others
Senior Community No
Tax ID 07-028.40-023
Ownership Fee Simple
SqFt Source Assessor
Special Listing Condition Standard
Read Less
Want to know what your home might be worth? Contact us for a FREE valuation!

Our team is ready to help you sell your home for the highest possible price ASAP

Bought with Laura Greeley • Long & Foster Real Estate, Inc.

GET MORE INFORMATION





