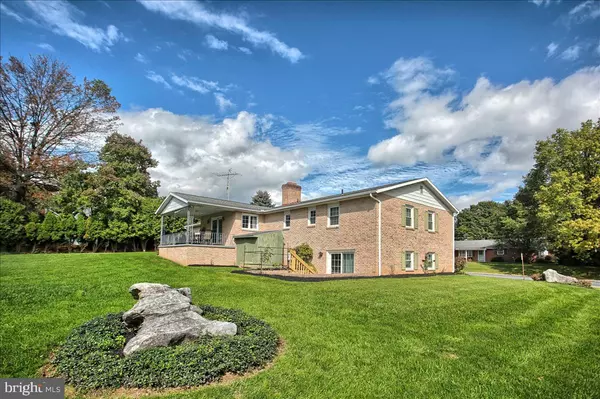$294,000
$299,000
1.7%For more information regarding the value of a property, please contact us for a free consultation.
412 CROGHAN DR Carlisle, PA 17013
4 Beds
3 Baths
1,901 SqFt
Key Details
Sold Price $294,000
Property Type Single Family Home
Sub Type Detached
Listing Status Sold
Purchase Type For Sale
Square Footage 1,901 sqft
Price per Sqft $154
Subdivision Meeting House Heights
MLS Listing ID PACB2000051
Sold Date 11/12/21
Style Ranch/Rambler
Bedrooms 4
Full Baths 3
HOA Y/N N
Abv Grd Liv Area 1,454
Originating Board BRIGHT
Year Built 1976
Annual Tax Amount $4,624
Tax Year 2021
Lot Size 0.300 Acres
Acres 0.3
Property Description
Don't miss out on this beautiful all brick ranch home in "Meeting House Heights, within convenient walking distant to Carlisle High School". You are greeted with a beautiful tile entry and glass door. Spacious rooms throughout, the living room opens to the dining room for fun gatherings and entertainment. A pocket door to the kitchen adds privacy for your dinner party. The large eat in kitchen has all the appliances you'll need. The first floor family room has a brick fireplace and sliding glass doors to a covered porch for relaxing or enjoying family games. Recently completed, lower level family room is freshly painted, new flooring, new sliding glass doors to a private brick patio. Lower level also has a bedroom and full bath with washer/dryer hookup. Enjoy the beautiful landscaped corner lot.
Location
State PA
County Cumberland
Area Carlisle Boro (14402)
Zoning RESIDENTIAL
Direction Northeast
Rooms
Other Rooms Living Room, Dining Room, Bedroom 2, Bedroom 3, Bedroom 4, Kitchen, Family Room, Bedroom 1, Bathroom 3
Basement Outside Entrance, Partially Finished, Walkout Level
Main Level Bedrooms 3
Interior
Interior Features Carpet, Central Vacuum, Entry Level Bedroom, Floor Plan - Traditional, Kitchen - Eat-In, Walk-in Closet(s), Window Treatments
Hot Water Electric
Heating Heat Pump(s)
Cooling Central A/C
Flooring Carpet, Ceramic Tile, Laminated
Fireplaces Type Brick
Equipment Built-In Range, Dishwasher, Intercom, Microwave, Oven/Range - Electric, Refrigerator
Fireplace Y
Window Features Replacement
Appliance Built-In Range, Dishwasher, Intercom, Microwave, Oven/Range - Electric, Refrigerator
Heat Source Electric
Exterior
Exterior Feature Brick, Patio(s), Porch(es)
Parking Features Additional Storage Area, Garage - Front Entry
Garage Spaces 1.0
Utilities Available Sewer Available
Water Access N
Roof Type Architectural Shingle
Accessibility None
Porch Brick, Patio(s), Porch(es)
Road Frontage Boro/Township
Attached Garage 1
Total Parking Spaces 1
Garage Y
Building
Lot Description Corner
Story 1
Foundation Other
Sewer Public Sewer
Water Public
Architectural Style Ranch/Rambler
Level or Stories 1
Additional Building Above Grade, Below Grade
Structure Type Brick,Dry Wall
New Construction N
Schools
High Schools Carlisle Area
School District Carlisle Area
Others
Pets Allowed Y
Senior Community No
Tax ID 05-19-1647-075
Ownership Fee Simple
SqFt Source Assessor
Special Listing Condition Standard
Pets Allowed No Pet Restrictions
Read Less
Want to know what your home might be worth? Contact us for a FREE valuation!

Our team is ready to help you sell your home for the highest possible price ASAP

Bought with MICHAEL T PFAUTZ, JR • Coldwell Banker Realty
GET MORE INFORMATION





