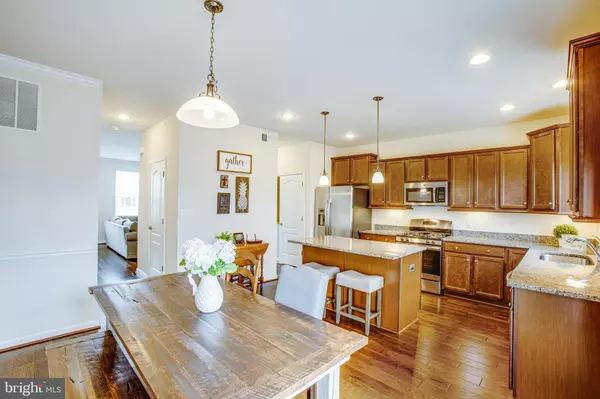$285,000
$279,900
1.8%For more information regarding the value of a property, please contact us for a free consultation.
120 TREE LINE DR Fredericksburg, VA 22405
3 Beds
3 Baths
2,160 SqFt
Key Details
Sold Price $285,000
Property Type Townhouse
Sub Type Interior Row/Townhouse
Listing Status Sold
Purchase Type For Sale
Square Footage 2,160 sqft
Price per Sqft $131
Subdivision Rappahannock Landing
MLS Listing ID VAST218406
Sold Date 03/19/20
Style Colonial
Bedrooms 3
Full Baths 2
Half Baths 1
HOA Fees $85/mo
HOA Y/N Y
Abv Grd Liv Area 1,440
Originating Board BRIGHT
Year Built 2016
Annual Tax Amount $2,540
Tax Year 2019
Lot Size 1,651 Sqft
Acres 0.04
Property Description
Your search is OVER! No New Construction Wait! Check out this BEAUTIFUL Luxury Turn-Key garage townhome built by Lennar. This lightly lived in, well-maintained townhome is being sold by the original owners. 120 Tree Line drive has a beautiful stone front, one car garage, with a 2-car driveway and backs to trees. Tucked away in the sought-after Rappahannock Landing subdivision, this townhome has EVERYTHING! On the main living level, the kitchen is bright and airy with a huge island -perfect for entertaining and is complete with stainless steel GE appliances, granite counter tops, a deep sink and pendant lighting. The dining room provides space for a more formal meal and has crown molding as well as chair railing, and 9-foot ceilings throughout. Just off the eat-in kitchen is a 10x17 no maintenance deck -ideal for grilling, entertaining and relaxing after a long day. The great room is spacious, the large windows offer tons of natural light. The entire main level has beautiful 5-inch Mowhawk, wide-plank engineered hardwood flooring. The upper level includes three bedrooms and two full baths. The master bedroom is a private retreat with an enormous walk-in closet. The master bath is complete with dual vanities and an oversized 9x12 tiled shower. The lower level walkout has many options, can be used as a rec room, extra family room, playroom etc. as well as an attached 1-car garage with extra room for storage. Community Amenities To Include, Out Door Swimming Pool, (2) Tot Lots Playground, Club House, Party Room, Fitness Center, walking trails and Common Grounds. This location is UNBEATABLE- Commute Easily to I95, Downtown Fredericksburg, VRE, Rt. 17, Commuter lots, EZ Pass Lanes, Hospital & Central Park. What's Not To LOVE! SCHEDULE YOUR SHOWING TODAY!
Location
State VA
County Stafford
Zoning R2
Rooms
Other Rooms Living Room, Primary Bedroom, Kitchen, Recreation Room, Bathroom 2, Bathroom 3
Basement Full, Daylight, Full, Fully Finished, Walkout Level, Windows
Interior
Interior Features Carpet, Kitchen - Eat-In, Kitchen - Gourmet, Kitchen - Island, Primary Bath(s), Pantry, Recessed Lighting, Tub Shower, Upgraded Countertops, Walk-in Closet(s), Crown Moldings, Chair Railings
Hot Water Electric
Heating Heat Pump - Electric BackUp
Cooling Central A/C
Flooring Hardwood, Carpet, Ceramic Tile
Equipment Built-In Microwave, Dishwasher, Disposal, Dryer, Oven/Range - Gas, Refrigerator, Stainless Steel Appliances, Washer, Water Heater
Fireplace N
Window Features Double Pane,Screens,Energy Efficient,Low-E
Appliance Built-In Microwave, Dishwasher, Disposal, Dryer, Oven/Range - Gas, Refrigerator, Stainless Steel Appliances, Washer, Water Heater
Heat Source Natural Gas
Laundry Main Floor, Dryer In Unit, Washer In Unit
Exterior
Exterior Feature Deck(s)
Parking Features Garage - Front Entry, Garage Door Opener, Inside Access, Oversized
Garage Spaces 1.0
Utilities Available Cable TV Available, Electric Available, Natural Gas Available, Phone Available, Sewer Available, Water Available
Amenities Available Common Grounds, Club House, Fitness Center, Pool - Outdoor, Tot Lots/Playground
Water Access N
Roof Type Architectural Shingle
Accessibility None
Porch Deck(s)
Attached Garage 1
Total Parking Spaces 1
Garage Y
Building
Lot Description Backs to Trees
Story 3+
Sewer Public Sewer
Water Public
Architectural Style Colonial
Level or Stories 3+
Additional Building Above Grade, Below Grade
Structure Type 9'+ Ceilings
New Construction N
Schools
Elementary Schools Rocky Run
Middle Schools Edward E. Drew
High Schools Stafford
School District Stafford County Public Schools
Others
Pets Allowed N
HOA Fee Include Common Area Maintenance,Pool(s),Road Maintenance,Snow Removal,Trash
Senior Community No
Tax ID 53-M-2- -80
Ownership Fee Simple
SqFt Source Estimated
Security Features Smoke Detector,Security System
Acceptable Financing Conventional, Cash, FHA, VA
Horse Property N
Listing Terms Conventional, Cash, FHA, VA
Financing Conventional,Cash,FHA,VA
Special Listing Condition Standard
Read Less
Want to know what your home might be worth? Contact us for a FREE valuation!

Our team is ready to help you sell your home for the highest possible price ASAP

Bought with Timothy Florio • DMV Realty, INC.
GET MORE INFORMATION





