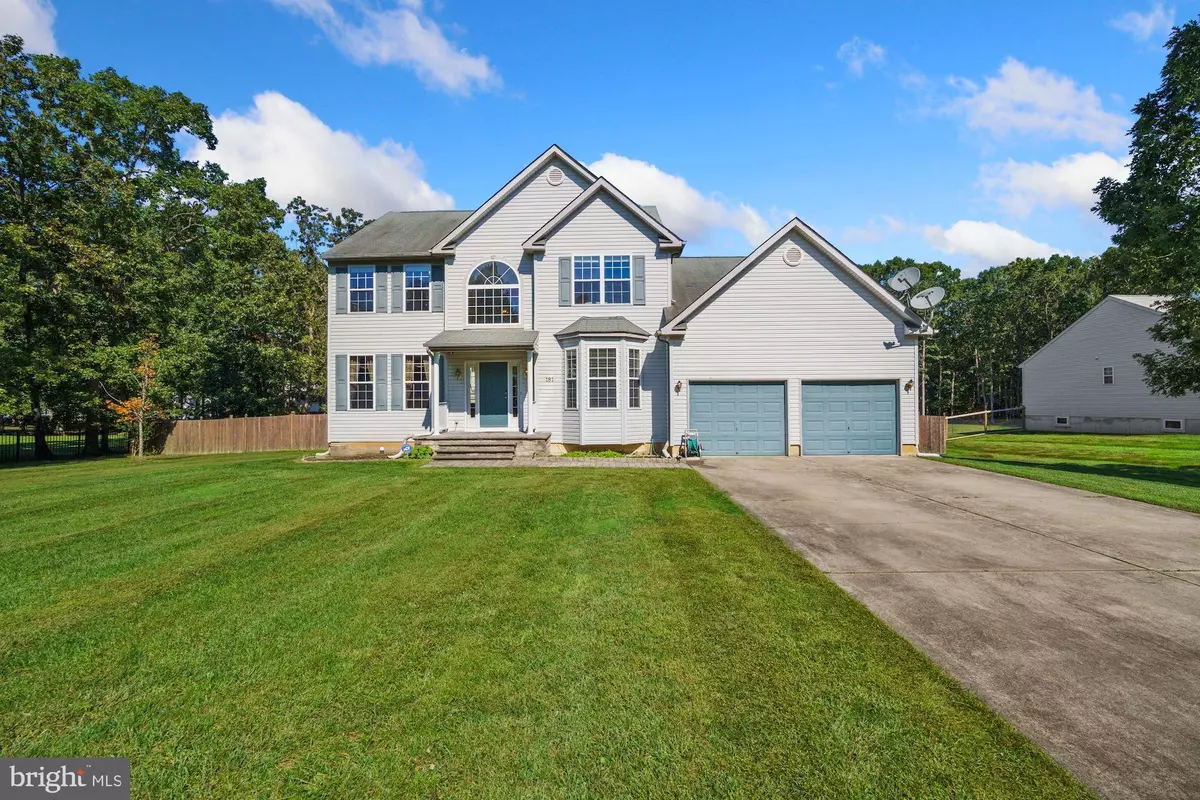$390,000
$405,000
3.7%For more information regarding the value of a property, please contact us for a free consultation.
181 STEPHANIE CT Franklinville, NJ 08322
4 Beds
4 Baths
2,587 SqFt
Key Details
Sold Price $390,000
Property Type Single Family Home
Sub Type Detached
Listing Status Sold
Purchase Type For Sale
Square Footage 2,587 sqft
Price per Sqft $150
Subdivision Woods At Sheridan
MLS Listing ID NJGL264750
Sold Date 03/31/21
Style Contemporary
Bedrooms 4
Full Baths 3
Half Baths 1
HOA Y/N N
Abv Grd Liv Area 2,587
Originating Board BRIGHT
Year Built 2003
Annual Tax Amount $10,719
Tax Year 2020
Lot Size 0.940 Acres
Acres 0.94
Lot Dimensions 135.00 x 0.00
Property Description
Opportunity is knocking! Beautiful expansive home is located in the highly desirable "Woods at Sheridan". Nestled on a 1 acre wooded lot on a quiet Cul-De-Sac in Franklin Twp. Entering the home you will be impressed by the two-story foyer with gleaming hardwood floors throughout. Spacious open floor plan includes a formal living and dining room with crown molding. Main floor home office or bonus room. Large eat-in kitchen offers 42" cabinets with plenty of counter space, center island, and breakfast area that overlooks the Grand family room (22x16). Featuring cathedral ceilings, marble gas fireplace with mantle, and large windows with beautiful wooded views. Convenient main floor laundry/mud room with 2 car garage access. Upper level showcases a master suite offering tray ceiling, walk-in closet and private master bath with spa tub, stall shower, and double vanity sinks. Three abundant size bedrooms with ample closet space, share a full size bathroom. Plus, full finished basement with plenty of room for a gym, play room, or extra room for guests. Basement includes utility/storage area and full bathroom. Did I mention the backyard Oasis with in-ground heated pool and patio pavers.? Additional amenities include sprinkler system, security system, and fenced in backyard. This home has it all and perfectly located away from the hustle and bustle, but close enough to major highways. Close to state parks and lakes. " Opportunity comes once. Grab it!
Location
State NJ
County Gloucester
Area Franklin Twp (20805)
Zoning RA
Rooms
Other Rooms Living Room, Dining Room, Primary Bedroom, Bedroom 2, Bedroom 3, Kitchen, Family Room, Basement, Bedroom 1, Mud Room, Office, Media Room, Bathroom 2, Bathroom 3
Basement Fully Finished
Interior
Interior Features Chair Railings, Crown Moldings, Family Room Off Kitchen, Floor Plan - Open, Kitchen - Island, Kitchen - Table Space, Recessed Lighting, Soaking Tub, Sprinkler System, Stall Shower, Tub Shower, Walk-in Closet(s), Water Treat System, Window Treatments, Wood Floors, Breakfast Area, Ceiling Fan(s), Combination Dining/Living, Kitchen - Eat-In, Carpet
Hot Water Natural Gas
Cooling Central A/C, Ceiling Fan(s)
Flooring Hardwood, Carpet
Fireplaces Number 1
Fireplaces Type Gas/Propane, Marble, Mantel(s)
Equipment Built-In Microwave, Cooktop, Dryer - Gas, Energy Efficient Appliances, ENERGY STAR Clothes Washer, ENERGY STAR Refrigerator, Microwave, Oven/Range - Gas, Refrigerator, Washer, Water Conditioner - Owned, Water Heater - High-Efficiency, Dryer
Furnishings Yes
Fireplace Y
Appliance Built-In Microwave, Cooktop, Dryer - Gas, Energy Efficient Appliances, ENERGY STAR Clothes Washer, ENERGY STAR Refrigerator, Microwave, Oven/Range - Gas, Refrigerator, Washer, Water Conditioner - Owned, Water Heater - High-Efficiency, Dryer
Heat Source Natural Gas
Laundry Main Floor
Exterior
Exterior Feature Patio(s)
Parking Features Garage - Front Entry, Inside Access
Garage Spaces 4.0
Fence Wood, Rear
Pool In Ground
Utilities Available Cable TV
Water Access N
View Trees/Woods, Garden/Lawn
Accessibility 2+ Access Exits
Porch Patio(s)
Attached Garage 2
Total Parking Spaces 4
Garage Y
Building
Lot Description Backs to Trees, Cul-de-sac, Front Yard, Partly Wooded, Private, Rear Yard, SideYard(s), Trees/Wooded
Story 3
Sewer Septic Exists
Water Well
Architectural Style Contemporary
Level or Stories 3
Additional Building Above Grade, Below Grade
New Construction N
Schools
Middle Schools Delsea Regional M.S.
High Schools Delsea Regional H.S.
School District Delsea Regional High Scho Schools
Others
Senior Community No
Tax ID 05-00901-00002 05
Ownership Fee Simple
SqFt Source Assessor
Security Features Security System
Special Listing Condition Standard
Read Less
Want to know what your home might be worth? Contact us for a FREE valuation!

Our team is ready to help you sell your home for the highest possible price ASAP

Bought with Emilie Siderio • Weichert Realtors - Moorestown

GET MORE INFORMATION





