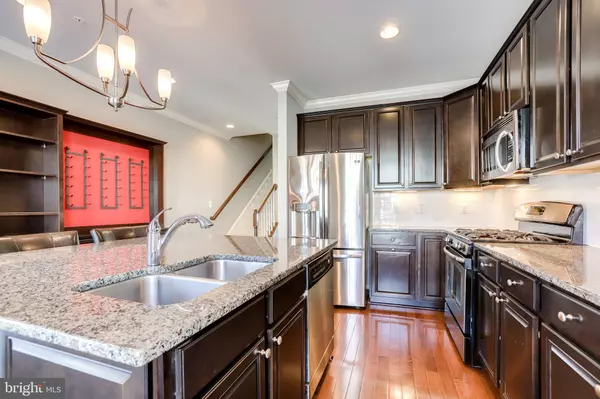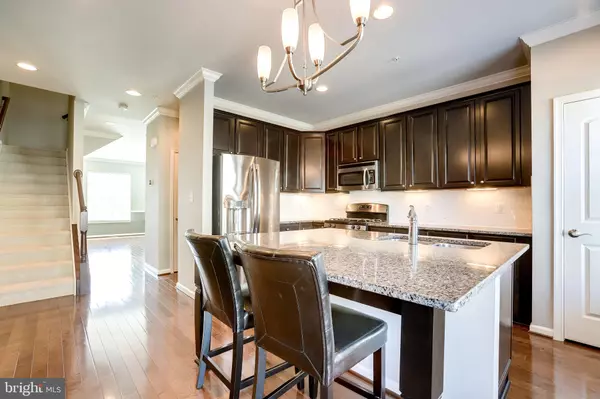$355,000
$355,000
For more information regarding the value of a property, please contact us for a free consultation.
15401 ROSEMONT MANOR Haymarket, VA 20169
2 Beds
4 Baths
1,614 SqFt
Key Details
Sold Price $355,000
Property Type Condo
Sub Type Condo/Co-op
Listing Status Sold
Purchase Type For Sale
Square Footage 1,614 sqft
Price per Sqft $219
Subdivision Parkside At Market Center
MLS Listing ID VAPW2000709
Sold Date 11/11/21
Style Traditional
Bedrooms 2
Full Baths 3
Half Baths 1
Condo Fees $257/mo
HOA Y/N N
Abv Grd Liv Area 1,280
Originating Board BRIGHT
Year Built 2013
Annual Tax Amount $3,811
Tax Year 2021
Property Description
MUST SEE FORMER MODEL HOME! Extremely well maintained home that is conviently located within minutes to Haymarket, RT 15 and I-66 and Omniride. Walking distance to Heathcoate Hospital. Well appointed upgrades throughout and freshley painted make this home move in ready. The main level is complemented by a spacious kitchen complete with stainless steel appliances, huge expanded island, and built in cabinetry with wine racks. A lovely balcony is located just off the kitchen. Hardwood flooring covers the main level kitchen, living room and dining area. Custom blinds throughout. Two amazing bedrooms, each with ceiling fans and private bath on upper level. Laundry area complete with washer and dryer is also located on upper level. The lower level has flex space that can support a home office with tons of natural light, or a guest room since it is complete with a full bath. The oversize single car garage has storage space. Since this property was a former model home, the garage has tons of electrical outlets - so if one desires a workshop this garage space is perfect. Low maintenance living - the Condo Association takes care of the outside maintenance so you are free to enjoy visits to the pool in the summer! This amazing location allows you to enjoy a variety of local breweries, wineries, restaurants, shopping and concerts at Jiffy Lube Live. Lifetime Fitness is also just minutes away- Welcome Home!
Location
State VA
County Prince William
Zoning PMD
Rooms
Basement Connecting Stairway, Fully Finished, Garage Access, Outside Entrance
Interior
Interior Features Breakfast Area, Built-Ins, Crown Moldings, Floor Plan - Open, Kitchen - Gourmet, Kitchen - Island, Upgraded Countertops, Window Treatments, Wood Floors
Hot Water Electric
Heating Forced Air
Cooling Central A/C, Ceiling Fan(s)
Flooring Carpet, Hardwood, Ceramic Tile
Equipment Built-In Microwave, Dishwasher, Disposal, Dryer, Icemaker, Oven - Self Cleaning, Refrigerator, Stainless Steel Appliances, Washer, Water Heater
Fireplace N
Appliance Built-In Microwave, Dishwasher, Disposal, Dryer, Icemaker, Oven - Self Cleaning, Refrigerator, Stainless Steel Appliances, Washer, Water Heater
Heat Source Natural Gas
Exterior
Parking Features Garage Door Opener, Inside Access, Oversized
Garage Spaces 1.0
Parking On Site 1
Amenities Available Pool - Outdoor, Tot Lots/Playground
Water Access N
Accessibility None
Attached Garage 1
Total Parking Spaces 1
Garage Y
Building
Story 3
Foundation Slab
Sewer Public Sewer
Water Public
Architectural Style Traditional
Level or Stories 3
Additional Building Above Grade, Below Grade
New Construction N
Schools
School District Prince William County Public Schools
Others
Pets Allowed Y
HOA Fee Include Common Area Maintenance,Lawn Maintenance,Management,Sewer,Snow Removal,Trash,Water
Senior Community No
Tax ID 7298-73-4670.01
Ownership Condominium
Acceptable Financing Cash, Conventional, FHA, VA
Listing Terms Cash, Conventional, FHA, VA
Financing Cash,Conventional,FHA,VA
Special Listing Condition Standard
Pets Allowed No Pet Restrictions
Read Less
Want to know what your home might be worth? Contact us for a FREE valuation!

Our team is ready to help you sell your home for the highest possible price ASAP

Bought with Dler A Snawy • Linton Hall Realtors
GET MORE INFORMATION





