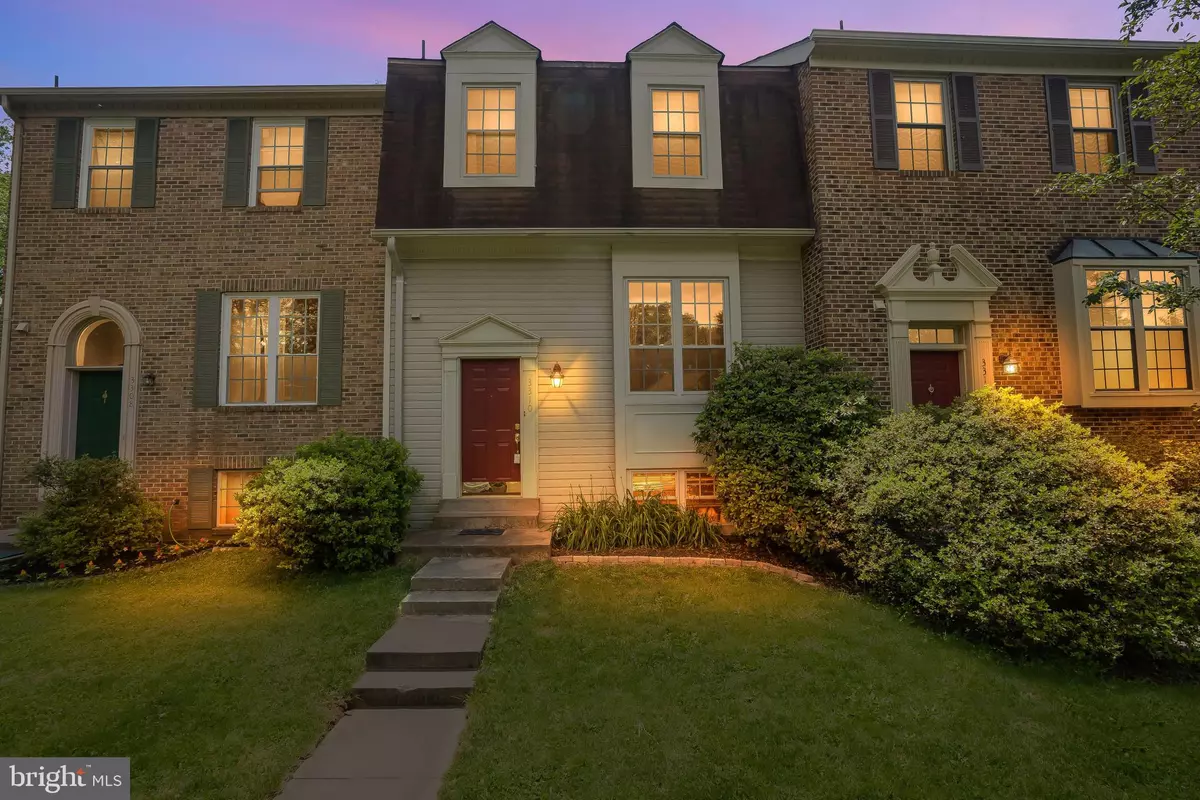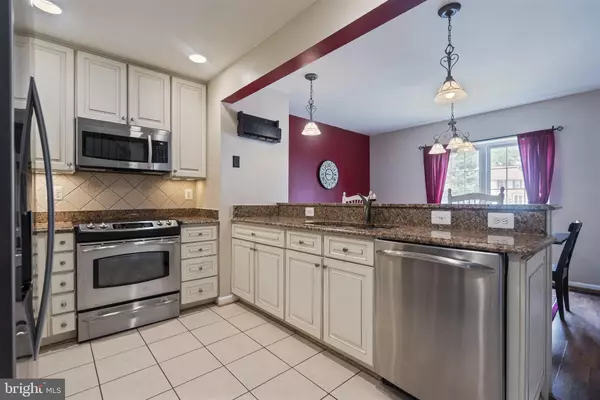$455,000
$465,000
2.2%For more information regarding the value of a property, please contact us for a free consultation.
3310 STONE HEATHER CT Herndon, VA 20171
3 Beds
3 Baths
1,344 SqFt
Key Details
Sold Price $455,000
Property Type Townhouse
Sub Type Interior Row/Townhouse
Listing Status Sold
Purchase Type For Sale
Square Footage 1,344 sqft
Price per Sqft $338
Subdivision Franklin Farm
MLS Listing ID VAFX1205302
Sold Date 07/06/21
Style Colonial
Bedrooms 3
Full Baths 2
Half Baths 1
HOA Fees $78/qua
HOA Y/N Y
Abv Grd Liv Area 1,344
Originating Board BRIGHT
Year Built 1986
Annual Tax Amount $4,360
Tax Year 2020
Lot Size 1,556 Sqft
Acres 0.04
Property Description
Fantastic 3 level townhome in sought after Franklin Farm! This home features 3 levels, 3 bedrooms and a large rec room with a stone fireplace. The kitchen is bright and spacious with stainless-steel appliances, granite countertops and open to the dining room. Spend time relaxing in the family room off of the kitchen that leads to a deck with a great view of the trees. You cant beat the location! You will love living on a quiet court with an easy 5 minute walk to Farm Shopping center. Franklin Farms renowned community offers ponds, pools, walking/jogging trails, and recreational facilities. Close to Fairfax County Parkway, Reston Parkway, Dulles Toll Road, I-66, Route 50 and Route 28. Dulles Airport is only ten minutes away, and the shopping and dining located at Fair Oaks and Reston Town Center are even closer. All home systems are in good working condition.
Location
State VA
County Fairfax
Zoning 302
Rooms
Basement Fully Finished, Walkout Level, Windows
Main Level Bedrooms 3
Interior
Interior Features Built-Ins, Ceiling Fan(s), Dining Area, Floor Plan - Traditional, Family Room Off Kitchen
Hot Water Electric
Heating Heat Pump(s)
Cooling Central A/C, Ceiling Fan(s)
Fireplaces Number 1
Fireplaces Type Fireplace - Glass Doors, Stone
Equipment Built-In Microwave, Dishwasher, Disposal, Dryer, Icemaker, Oven/Range - Electric, Refrigerator, Stainless Steel Appliances, Washer
Furnishings No
Fireplace Y
Appliance Built-In Microwave, Dishwasher, Disposal, Dryer, Icemaker, Oven/Range - Electric, Refrigerator, Stainless Steel Appliances, Washer
Heat Source Electric
Laundry Basement
Exterior
Exterior Feature Deck(s)
Parking On Site 2
Amenities Available Basketball Courts, Common Grounds, Jog/Walk Path, Tennis Courts, Tot Lots/Playground
Water Access N
Accessibility None
Porch Deck(s)
Garage N
Building
Story 3
Sewer Public Sewer
Water Public
Architectural Style Colonial
Level or Stories 3
Additional Building Above Grade, Below Grade
New Construction N
Schools
School District Fairfax County Public Schools
Others
HOA Fee Include Snow Removal,Trash
Senior Community No
Tax ID 0351 04120051
Ownership Fee Simple
SqFt Source Assessor
Special Listing Condition Standard
Read Less
Want to know what your home might be worth? Contact us for a FREE valuation!

Our team is ready to help you sell your home for the highest possible price ASAP

Bought with Melonie Tibbs • Property Collective
GET MORE INFORMATION





