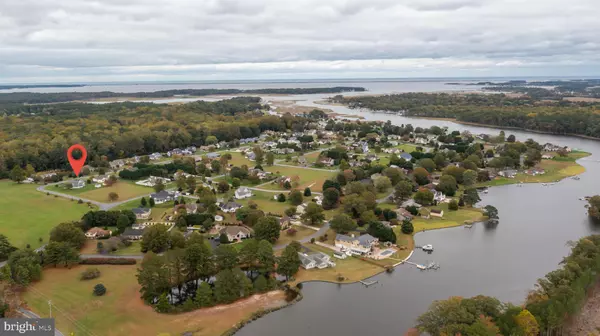$420,000
$415,000
1.2%For more information regarding the value of a property, please contact us for a free consultation.
442 WOODSIDE RD Millsboro, DE 19966
3 Beds
2 Baths
2,273 SqFt
Key Details
Sold Price $420,000
Property Type Single Family Home
Sub Type Detached
Listing Status Sold
Purchase Type For Sale
Square Footage 2,273 sqft
Price per Sqft $184
Subdivision Winding Creek Village
MLS Listing ID DESU2008350
Sold Date 11/30/21
Style Coastal,Raised Ranch/Rambler
Bedrooms 3
Full Baths 2
HOA Fees $29/ann
HOA Y/N Y
Abv Grd Liv Area 2,273
Originating Board BRIGHT
Year Built 1997
Annual Tax Amount $885
Tax Year 2021
Lot Size 0.450 Acres
Acres 0.45
Lot Dimensions 100.00 x 200.00
Property Description
Conveniently located In Winding Creek Village, a boat-oriented community, this charming home is ready for you! Lovingly cared for, this home has a beautiful wrap-around porch, gorgeous views of the sunset, a large corner lot, and plenty of space for family and friends. On the first floor, you will find three bedrooms and 2 full baths, a large family room with a propane fireplace, a beautiful back sunroom that can be used as a flex room, a nicely sized kitchen with a breakfast nook, and a formal dining room area. Need additional space? Ascend the spiral staircase to the large loft area to be used as you see fit! There is also an easily accessible large storage room. Nestled behind Baywood, this community and location are hard to beat. Shopping, marinas, golf, medical facilities, etc are all located within a few miles. Come enjoy the boating life, or sit back, relax and enjoy the space inside and outside of this home.
Location
State DE
County Sussex
Area Indian River Hundred (31008)
Zoning AR-1
Rooms
Other Rooms Dining Room, Primary Bedroom, Kitchen, Family Room, Den, Breakfast Room, Loft, Storage Room, Primary Bathroom, Full Bath, Additional Bedroom
Main Level Bedrooms 3
Interior
Interior Features Breakfast Area, Dining Area, Entry Level Bedroom, Floor Plan - Traditional, Kitchen - Eat-In, Tub Shower
Hot Water Electric
Heating Forced Air
Cooling Central A/C
Fireplaces Number 1
Fireplaces Type Gas/Propane
Equipment Refrigerator, Microwave, Stove, Oven/Range - Gas
Fireplace Y
Appliance Refrigerator, Microwave, Stove, Oven/Range - Gas
Heat Source Propane - Owned
Laundry Main Floor
Exterior
Exterior Feature Porch(es), Wrap Around
Parking Features Garage - Front Entry
Garage Spaces 6.0
Amenities Available Boat Ramp
Water Access Y
Accessibility 2+ Access Exits
Porch Porch(es), Wrap Around
Attached Garage 2
Total Parking Spaces 6
Garage Y
Building
Story 2
Foundation Concrete Perimeter, Crawl Space
Sewer Septic Exists, Gravity Sept Fld
Water Well, Well Permit on File
Architectural Style Coastal, Raised Ranch/Rambler
Level or Stories 2
Additional Building Above Grade, Below Grade
New Construction N
Schools
School District Indian River
Others
HOA Fee Include Common Area Maintenance
Senior Community No
Tax ID 234-24.00-270.00
Ownership Fee Simple
SqFt Source Assessor
Acceptable Financing Cash, Conventional, FHA, VA
Listing Terms Cash, Conventional, FHA, VA
Financing Cash,Conventional,FHA,VA
Special Listing Condition Standard
Read Less
Want to know what your home might be worth? Contact us for a FREE valuation!

Our team is ready to help you sell your home for the highest possible price ASAP

Bought with James Stromberg • Coldwell Banker Realty
GET MORE INFORMATION





