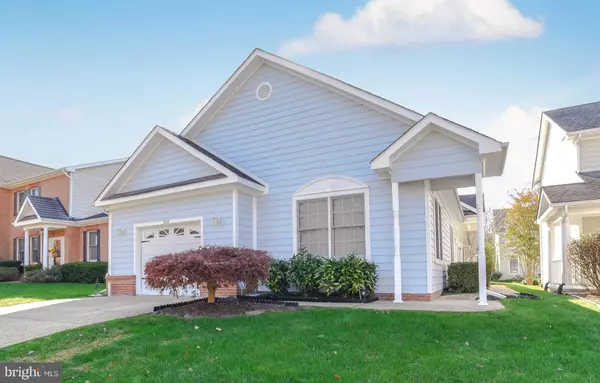$395,000
$385,000
2.6%For more information regarding the value of a property, please contact us for a free consultation.
909 HICKORY CIR La Plata, MD 20646
3 Beds
2 Baths
1,797 SqFt
Key Details
Sold Price $395,000
Property Type Single Family Home
Sub Type Detached
Listing Status Sold
Purchase Type For Sale
Square Footage 1,797 sqft
Price per Sqft $219
Subdivision Hickory Ridge La Plata
MLS Listing ID MDCH2004922
Sold Date 01/04/22
Style Ranch/Rambler
Bedrooms 3
Full Baths 2
HOA Fees $78/ann
HOA Y/N Y
Abv Grd Liv Area 1,797
Originating Board BRIGHT
Year Built 2002
Annual Tax Amount $4,131
Tax Year 2021
Lot Size 5,832 Sqft
Acres 0.13
Property Description
One Level Living....and Move in Ready! Situated in sought after location, Hickory Ridge, and ready for you to call it home!! When you pull up you will notice it has it's own private driveway with oversized garage w/ workstation. Walk inside where you'll find an open floor plan boasting a spacious living room, and 9' foyer. Make your way to the spacious kitchen with 42" cabinets, granite countertops, kitchen island, and SS appliances. 3 bedroom 2 full baths w/ split bedroom design...master suite on one side and two additional bedrooms on the other side. Enjoy your mornings on the screened in porch...perfect place to relax as you enjoy your coffee. Updates to include: freshly painted, hot water heater replaced in 2019, HVAC 2019, all new flooring 2019, fridge, microwave and stove replaced in 2019, granite countertops 2019, washer and dryer 2018, fully wired for ADT security. Better hurry...this one wont last long!!!
Location
State MD
County Charles
Zoning PUD
Rooms
Other Rooms Bedroom 2, Bedroom 3, Kitchen, Family Room, Bedroom 1, Sun/Florida Room, Laundry, Bathroom 1, Bathroom 2
Main Level Bedrooms 3
Interior
Interior Features Combination Kitchen/Dining, Ceiling Fan(s), Dining Area, Floor Plan - Open, Kitchen - Island, Pantry
Hot Water Electric
Heating Heat Pump(s)
Cooling Heat Pump(s)
Flooring Carpet, Laminated
Equipment Built-In Microwave, Dishwasher, Washer/Dryer Hookups Only, Refrigerator, Cooktop, Exhaust Fan, Disposal, Stove
Furnishings No
Fireplace N
Appliance Built-In Microwave, Dishwasher, Washer/Dryer Hookups Only, Refrigerator, Cooktop, Exhaust Fan, Disposal, Stove
Heat Source Electric
Exterior
Exterior Feature Enclosed, Patio(s)
Parking Features Garage - Front Entry
Garage Spaces 1.0
Water Access N
Roof Type Shingle
Accessibility None
Porch Enclosed, Patio(s)
Attached Garage 1
Total Parking Spaces 1
Garage Y
Building
Lot Description Cleared
Story 1
Foundation Crawl Space
Sewer Public Sewer
Water Public
Architectural Style Ranch/Rambler
Level or Stories 1
Additional Building Above Grade, Below Grade
Structure Type Dry Wall,9'+ Ceilings
New Construction N
Schools
High Schools La Plata
School District Charles County Public Schools
Others
HOA Fee Include Snow Removal,Management,Other
Senior Community No
Tax ID 0901064738
Ownership Fee Simple
SqFt Source Assessor
Security Features Electric Alarm
Special Listing Condition Standard
Read Less
Want to know what your home might be worth? Contact us for a FREE valuation!

Our team is ready to help you sell your home for the highest possible price ASAP

Bought with LaShanda Pullam • CENTURY 21 New Millennium
GET MORE INFORMATION





