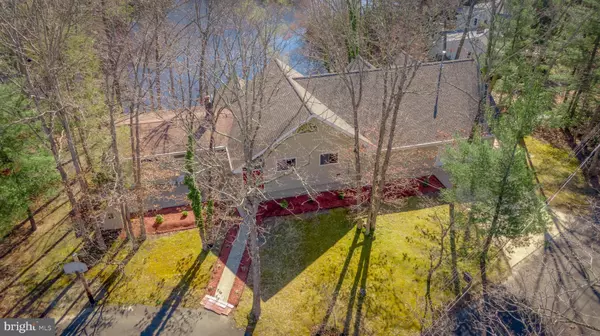$480,000
$499,000
3.8%For more information regarding the value of a property, please contact us for a free consultation.
6 ELM CT Medford, NJ 08055
4 Beds
3 Baths
2,719 SqFt
Key Details
Sold Price $480,000
Property Type Single Family Home
Sub Type Detached
Listing Status Sold
Purchase Type For Sale
Square Footage 2,719 sqft
Price per Sqft $176
Subdivision Oakwood Lakes
MLS Listing ID NJBL369030
Sold Date 10/07/20
Style Ranch/Rambler
Bedrooms 4
Full Baths 3
HOA Fees $18/ann
HOA Y/N Y
Abv Grd Liv Area 2,719
Originating Board BRIGHT
Year Built 1962
Annual Tax Amount $10,394
Tax Year 2019
Lot Size 0.360 Acres
Acres 0.36
Property Description
This home is located on a quiet cul-de-sac, which has over 150 feet of lake front!!! The views it has to offer are truly fantastic. The shore line has a bulkhead to provide easy access to the lake. When you enter the home you have a foyer entrance that leads into the dining room and kitchen area. Adjacent to it there is a sun-room which has a lot of natural sunlight and panoramic views. The living room is very spacious with cathedral ceiling and a warm wood burning fireplace! In addition, to offering views of the lake it provides access to the very large backyard deck. The deck stretches across the entire back side of the home and has a stairwell that goes up to the second floor which has its own deck! That's right, it's a double-decker deck on a lake front, now that's NEAT! You need to check it out! On the right side of the home, you have 4 bedrooms and 3 full baths. All of the bedrooms are a good size. Two of them including the master bedroom in particular have a very nice water view. The master bedroom also has multiple storage areas. Adjacent to the master bedroom is a kitchenette. Everything you need is on the main level including the laundry room. However, the ranch home also has an upper floor that is unfinished but it offers an amazing amount of potential! It has approximately 1,000 sqft! Ready for you to make your own personal design. The upper floor also has a deck area which offers the absolute largest view of the lake from the home. There is even a separate HVAC zone for the upper floor. The home also has more space with its unfinished partial basement that features approximately 1,000 sqft and a walk out that allows you to access the backyard. That walk out feature is awesome and as a result the lower level has an enormous amount of potential!!! It could be a great recreation room if you decide to finish it! If you combine the finished and unfinished sqft the total is over 4,000 sqft!!!! In addition, to those things the home also has a 2 car garage with additional parking space in the drive way. On the exterior of the garage is an RV hookup. An HOA membership offers great amenities such as boating, fishing, a playground, and a tennis court. These things are especially wonderful in the summer time! Overall, this home is just a joy to live in due to its quiet location and its wonderful lake front scenic views.
Location
State NJ
County Burlington
Area Medford Twp (20320)
Zoning 1SFR
Direction West
Rooms
Other Rooms Living Room, Dining Room, Primary Bedroom, Bedroom 2, Bedroom 3, Kitchen, Foyer, Breakfast Room, Bedroom 1, Bathroom 1, Bathroom 2, Primary Bathroom
Basement Partial, Walkout Level
Main Level Bedrooms 4
Interior
Interior Features Ceiling Fan(s), 2nd Kitchen
Hot Water Natural Gas
Heating Baseboard - Hot Water
Cooling Central A/C
Fireplaces Number 1
Fireplaces Type Wood
Equipment Dishwasher, Stove, Refrigerator
Furnishings No
Fireplace Y
Appliance Dishwasher, Stove, Refrigerator
Heat Source Natural Gas
Laundry Has Laundry
Exterior
Parking Features Inside Access
Garage Spaces 2.0
Amenities Available Picnic Area, Lake, Beach, Tennis Courts, Other
Water Access Y
View Lake
Roof Type Pitched
Accessibility None
Attached Garage 2
Total Parking Spaces 2
Garage Y
Building
Lot Description Cul-de-sac
Story 1
Sewer Public Sewer
Water Well
Architectural Style Ranch/Rambler
Level or Stories 1
Additional Building Above Grade, Below Grade
New Construction N
Schools
High Schools Shawnee H.S.
School District Medford Township Public Schools
Others
Pets Allowed N
Senior Community No
Tax ID 20-03002-00011
Ownership Fee Simple
SqFt Source Assessor
Acceptable Financing Conventional, FHA, USDA
Horse Property N
Listing Terms Conventional, FHA, USDA
Financing Conventional,FHA,USDA
Special Listing Condition Standard
Read Less
Want to know what your home might be worth? Contact us for a FREE valuation!

Our team is ready to help you sell your home for the highest possible price ASAP

Bought with Michael Lynch • Weichert Realtors - Moorestown
GET MORE INFORMATION





