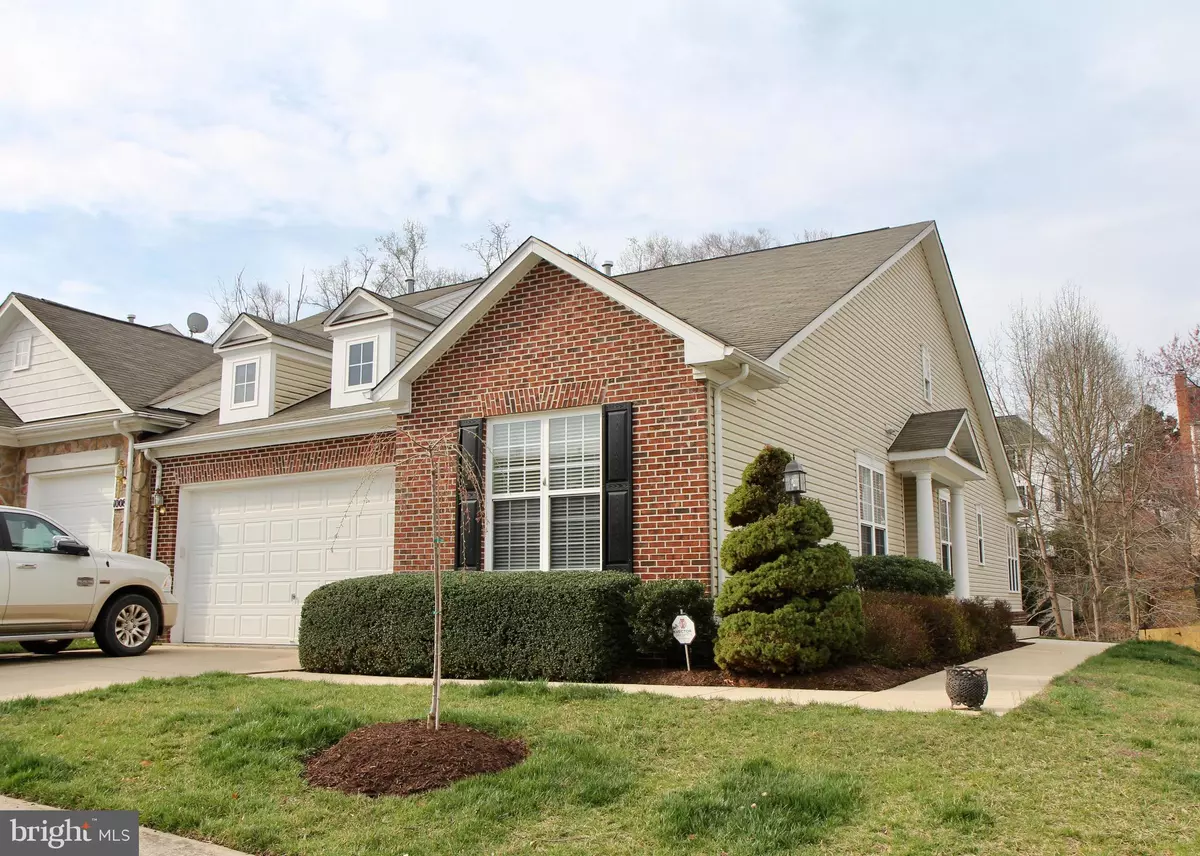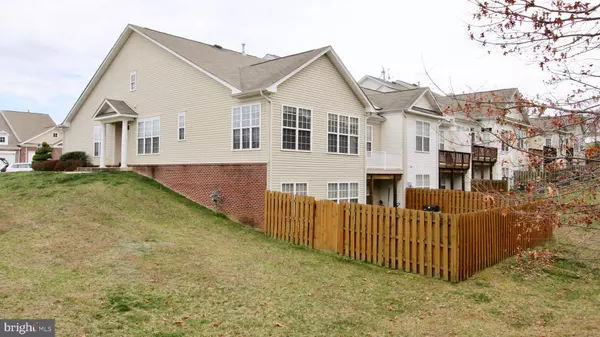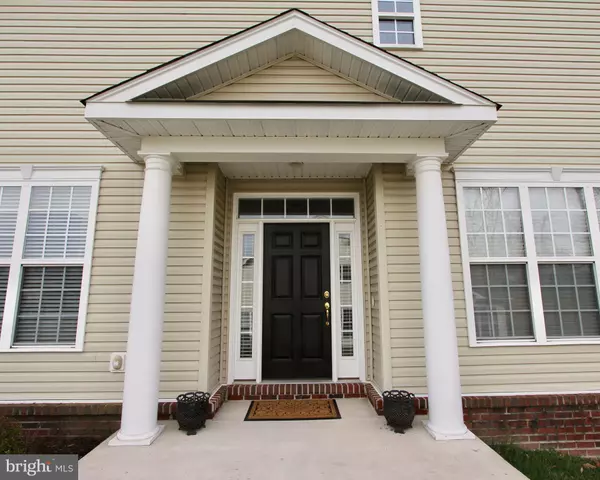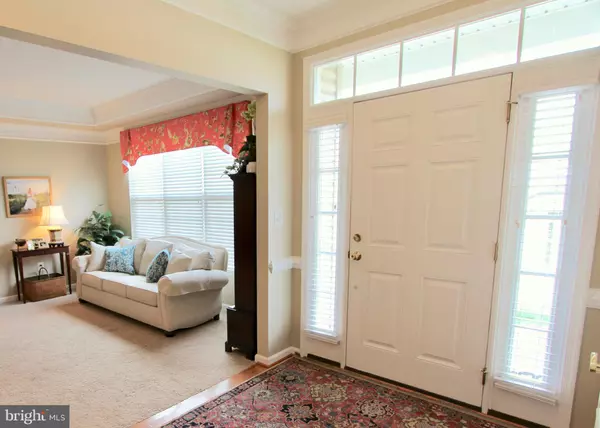$399,900
$427,900
6.5%For more information regarding the value of a property, please contact us for a free consultation.
1010 MAUREEN DR Fredericksburg, VA 22401
3 Beds
3 Baths
2,908 SqFt
Key Details
Sold Price $399,900
Property Type Single Family Home
Sub Type Twin/Semi-Detached
Listing Status Sold
Purchase Type For Sale
Square Footage 2,908 sqft
Price per Sqft $137
Subdivision Villas At Snowden
MLS Listing ID VAFB116752
Sold Date 06/19/20
Style Villa
Bedrooms 3
Full Baths 3
HOA Fees $180/mo
HOA Y/N Y
Abv Grd Liv Area 1,913
Originating Board BRIGHT
Year Built 2006
Annual Tax Amount $3,124
Tax Year 2019
Lot Size 5,900 Sqft
Acres 0.14
Property Description
Rare opportunity to secure a spacious end-unit villa in the desirable Villas at Snowden! Nearly 3K finished living area on the main & lower levels PLUS almost another 1K of unfinished space on the lower level for storage. This bright & sunny home features 3BRs with a main level MBR, 2-car garage, laundry/mud room, no maintenance deck (recently refurbished), great kitchen with lots of windows & eat-in breakfast area, spacious family room off the kitchen. The lower level includes an enormous great room with a walk-out entrance to the fully-fenced rear yard, a BR and full bath, tons of storage space and more. The HOA fee includes lawn and landscape care so the only yard work would be inside the fenced back yard! This is not an age-restricted community so don't hesitate if this home and exceptional location would work well for your next home!
Location
State VA
County Fredericksburg City
Zoning R8
Rooms
Other Rooms Dining Room, Primary Bedroom, Sitting Room, Bedroom 3, Kitchen, Family Room, Great Room, Laundry, Storage Room, Utility Room, Bathroom 3, Primary Bathroom
Basement Full
Main Level Bedrooms 2
Interior
Interior Features Breakfast Area, Carpet, Ceiling Fan(s), Chair Railings, Combination Kitchen/Living, Crown Moldings, Dining Area, Entry Level Bedroom, Family Room Off Kitchen, Floor Plan - Open, Formal/Separate Dining Room, Kitchen - Table Space, Primary Bath(s), Pantry, Recessed Lighting, Soaking Tub, Stall Shower, Tub Shower, Walk-in Closet(s), Window Treatments, Wood Floors
Hot Water 60+ Gallon Tank, Natural Gas
Heating Forced Air
Cooling Ceiling Fan(s), Heat Pump(s)
Equipment Built-In Microwave, Dishwasher, Disposal, Dryer - Front Loading, Humidifier, Icemaker, Refrigerator, Stove, Washer - Front Loading, Water Heater
Furnishings No
Fireplace N
Appliance Built-In Microwave, Dishwasher, Disposal, Dryer - Front Loading, Humidifier, Icemaker, Refrigerator, Stove, Washer - Front Loading, Water Heater
Heat Source Natural Gas
Laundry Main Floor, Dryer In Unit, Washer In Unit
Exterior
Parking Features Garage - Front Entry, Garage Door Opener, Inside Access
Garage Spaces 4.0
Fence Privacy, Wood, Rear
Utilities Available Fiber Optics Available, Natural Gas Available, Electric Available
Water Access N
Accessibility 32\"+ wide Doors
Road Frontage Public
Attached Garage 2
Total Parking Spaces 4
Garage Y
Building
Story 2
Sewer Public Sewer
Water Public
Architectural Style Villa
Level or Stories 2
Additional Building Above Grade, Below Grade
New Construction N
Schools
School District Fredericksburg City Public Schools
Others
HOA Fee Include Common Area Maintenance,Lawn Maintenance,Snow Removal
Senior Community No
Tax ID 7779-28-7064
Ownership Fee Simple
SqFt Source Assessor
Acceptable Financing Cash, Conventional, FHA, VA
Horse Property N
Listing Terms Cash, Conventional, FHA, VA
Financing Cash,Conventional,FHA,VA
Special Listing Condition Standard
Read Less
Want to know what your home might be worth? Contact us for a FREE valuation!

Our team is ready to help you sell your home for the highest possible price ASAP

Bought with Sabrina J Anderson • EXIT Elite Realty
GET MORE INFORMATION





