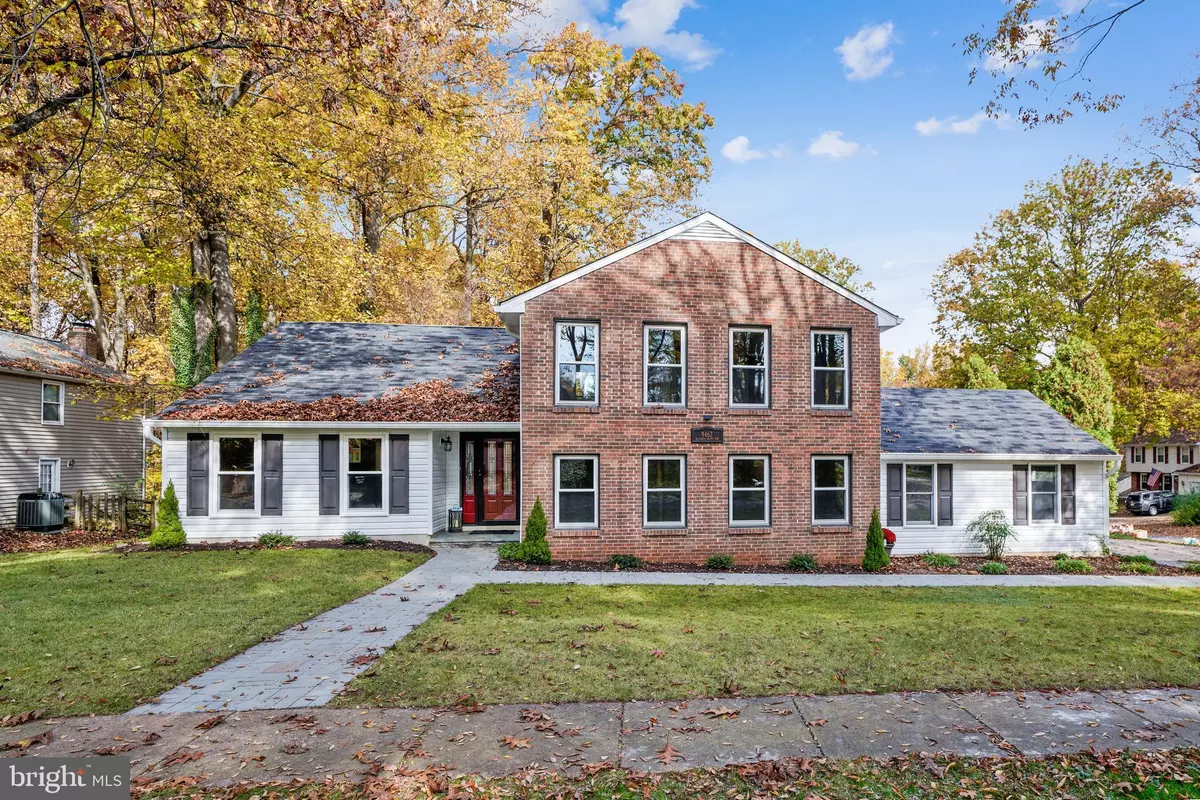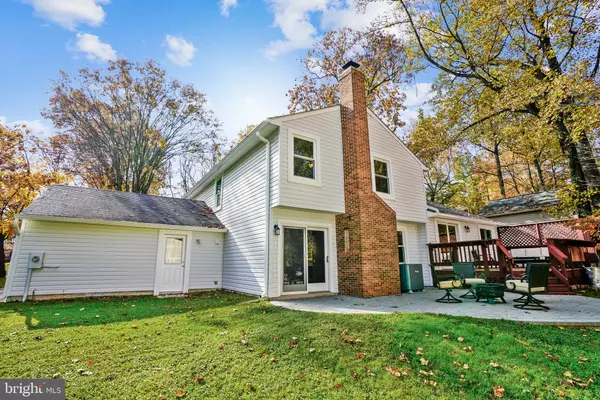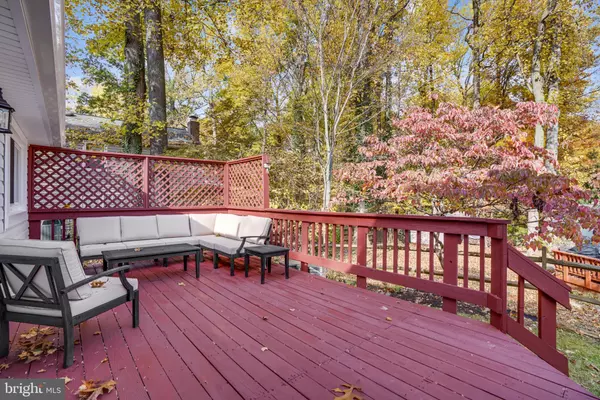$615,000
$615,000
For more information regarding the value of a property, please contact us for a free consultation.
9462 HUNDRED DRUMS ROW Columbia, MD 21046
4 Beds
3 Baths
2,456 SqFt
Key Details
Sold Price $615,000
Property Type Single Family Home
Sub Type Detached
Listing Status Sold
Purchase Type For Sale
Square Footage 2,456 sqft
Price per Sqft $250
Subdivision Village Of Kings Contrivance
MLS Listing ID MDHW2006206
Sold Date 12/10/21
Style Split Level
Bedrooms 4
Full Baths 2
Half Baths 1
HOA Y/N Y
Abv Grd Liv Area 2,456
Originating Board BRIGHT
Year Built 1979
Annual Tax Amount $6,605
Tax Year 2020
Lot Size 10,082 Sqft
Acres 0.23
Property Description
You dont want to miss out on this beautiful 4 Bedroom split foyer home with side two car garage in Kings Contrivance. NEWLY RENOVATED! The owners attention to detail inside and outside this home remodel is extraordinary and sets it apart. You wont find another home in the neighborhood like it.
Since owning this home, the seller has added to and renovated much of the home. Siding, gutters, shutters, exterior garage door and backyard motion sensing light in 2020. Hot water heater replaced in 2019. Garage doors with LifeMaster automatic system, front door and all windows installed in 2016. Heat pump with wi-fi controlled, digital thermostat replaced in 2015. Regency wood-burning insert installed in 2014. Renovated primary, middle guest bedroom, and hall closet in 2018. Outside, paving stones were added to create a sidewalk from the street to the front door and a patio out back. Also, a paver walkway from the driveway to the front door entrance was replaced in 2016. WAIT! THERE IS MORE.
As you walk throughout the home you will notice new 4.25 inch baseboards, new light fixtures, paint and flooring throughout. Enter the home through a front door with Chinchilla (textured) glass and beveled accents (providing Privacy Rating at 8) bringing in natural light to the foyer. Iron railings separate the living room from the step-up dining room with original Bamboo floors and provide an open space for entertaining. You will also find a newly renovated bath with a pocket door and vanity with quartz top to complement the kitchen.
The new kitchen has easy- close cabinets with advanced pull-out/spinout system and undercounter lighting, floating shelves, built-in pantry, new quartz countertops, countertop to ceiling tiled backsplash, tankless hot water heater, and new recessed lighting. Here you will pass through a sliding glass door to the back deck or step down to the family room with new carpet, a fireplace with insert, and sliding door leading to a patio. The hallway off the family room leads to a utility/laundry room with pocket door, new utility sink, washer and dryer. Next you will find a recreation room with new carpet, recessed lighting and windows that line the front wall bringing in lots of light.
Hardwood steps with new iron railings will lead you upstairs to the primary bedroom with ceiling fan and a barn door that will open into a walk-in closet to your right and an updated primary bathroom to your left. There you will find a skylight, tiled shower with niche and built-in cabinets/vanity unit with a quartz top for plenty of storage. The hallway has a linen closet and leads to a hall bath with skylight, tile floor and surround with wall niche and quartz top vanity.
All four bedrooms and the linen closet have John Louis shelving systems. All bedrooms have ceiling fans. Three of the bedrooms and the hallway have new carpet and the fourth bedroom has hardwood floors.
Within walking distance to tot-lot, Huntington Park, and Patuxent Branch Trail which will take you to Old Savage Mill. Close to Kings Contrivance Village Center where there are plenty of stores and restaurants.
Location
State MD
County Howard
Zoning NT
Rooms
Other Rooms Living Room, Dining Room, Primary Bedroom, Bedroom 2, Bedroom 3, Bedroom 4, Kitchen, Family Room, Foyer, Laundry, Recreation Room, Bathroom 2, Primary Bathroom, Half Bath
Interior
Interior Features Dining Area, Attic/House Fan, Floor Plan - Open, Kitchen - Eat-In, Pantry, Recessed Lighting, Stall Shower, Tub Shower, Upgraded Countertops, Wood Floors, Built-Ins, Skylight(s)
Hot Water Electric
Heating Heat Pump(s)
Cooling Central A/C
Flooring Bamboo, Carpet, Ceramic Tile, Luxury Vinyl Tile
Fireplaces Number 1
Fireplaces Type Fireplace - Glass Doors, Wood, Insert
Equipment Dishwasher, Disposal, Dryer, Exhaust Fan, Extra Refrigerator/Freezer, Icemaker, Oven - Self Cleaning, Range Hood, Stainless Steel Appliances, Washer, Water Heater - Tankless
Fireplace Y
Window Features Double Pane,Energy Efficient
Appliance Dishwasher, Disposal, Dryer, Exhaust Fan, Extra Refrigerator/Freezer, Icemaker, Oven - Self Cleaning, Range Hood, Stainless Steel Appliances, Washer, Water Heater - Tankless
Heat Source Electric
Laundry Lower Floor
Exterior
Exterior Feature Deck(s), Patio(s)
Parking Features Garage - Side Entry, Additional Storage Area
Garage Spaces 4.0
Utilities Available Cable TV Available
Water Access N
View Street, Garden/Lawn
Roof Type Asphalt
Accessibility None
Porch Deck(s), Patio(s)
Attached Garage 2
Total Parking Spaces 4
Garage Y
Building
Lot Description Corner, Level
Story 3.5
Foundation Slab
Sewer Public Sewer
Water Public
Architectural Style Split Level
Level or Stories 3.5
Additional Building Above Grade, Below Grade
Structure Type Dry Wall
New Construction N
Schools
School District Howard County Public School System
Others
Senior Community No
Tax ID 1416151203
Ownership Fee Simple
SqFt Source Assessor
Security Features Smoke Detector
Acceptable Financing Cash, Conventional, FHA, VA
Listing Terms Cash, Conventional, FHA, VA
Financing Cash,Conventional,FHA,VA
Special Listing Condition Standard
Read Less
Want to know what your home might be worth? Contact us for a FREE valuation!

Our team is ready to help you sell your home for the highest possible price ASAP

Bought with Dina Thomas • Compass
GET MORE INFORMATION





