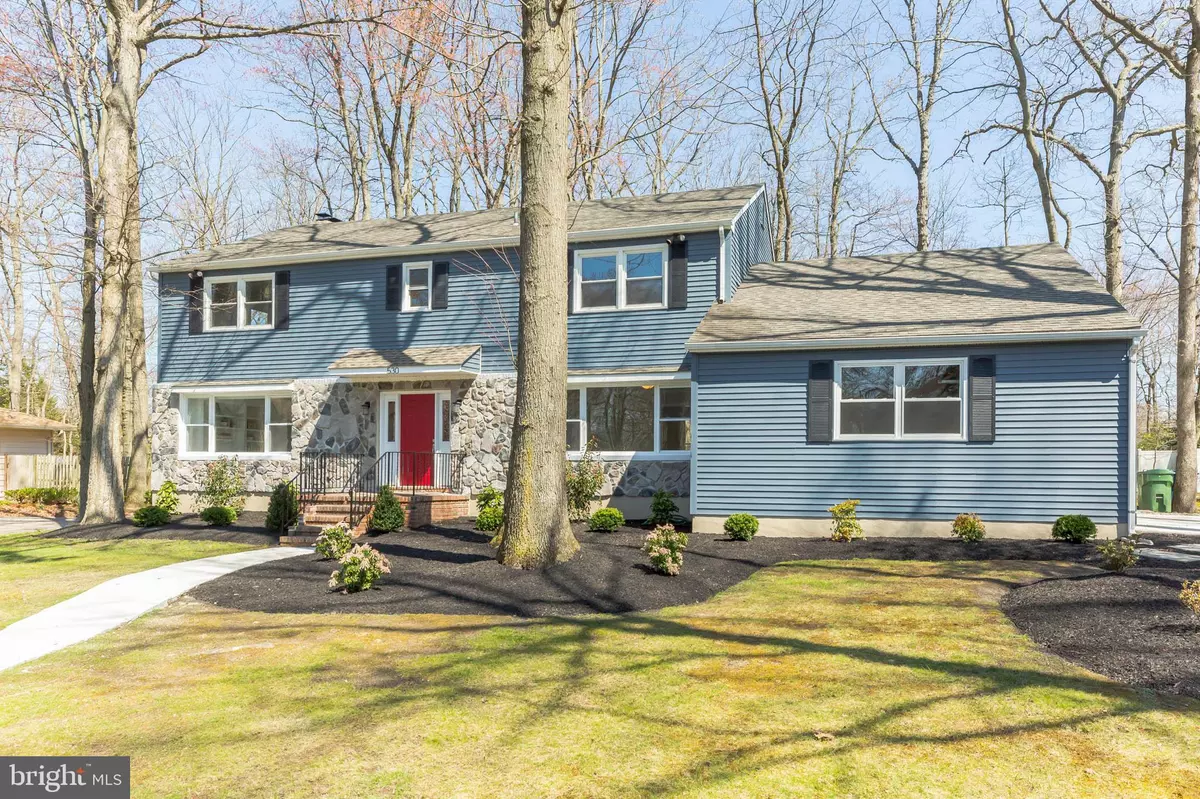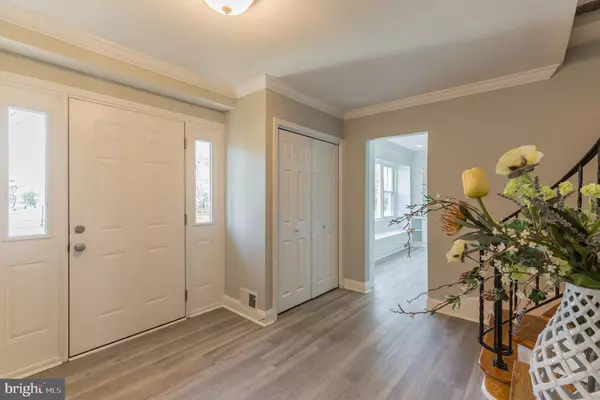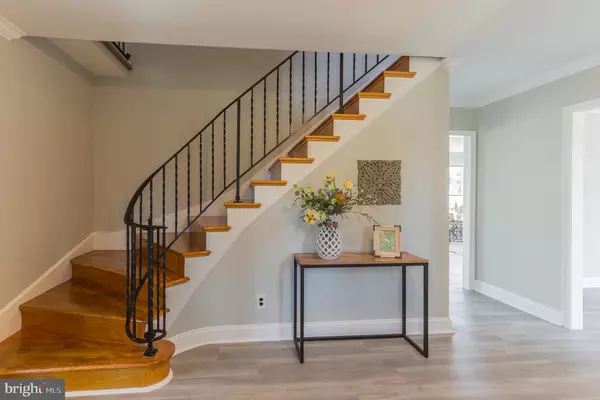$445,000
$439,900
1.2%For more information regarding the value of a property, please contact us for a free consultation.
530 HEARTWOOD RD Cherry Hill, NJ 08003
4 Beds
3 Baths
2,925 SqFt
Key Details
Sold Price $445,000
Property Type Single Family Home
Sub Type Detached
Listing Status Sold
Purchase Type For Sale
Square Footage 2,925 sqft
Price per Sqft $152
Subdivision Woodcrest
MLS Listing ID NJCD390800
Sold Date 07/06/20
Style Colonial,Traditional
Bedrooms 4
Full Baths 2
Half Baths 1
HOA Y/N N
Abv Grd Liv Area 2,925
Originating Board BRIGHT
Year Built 1975
Annual Tax Amount $13,165
Tax Year 2019
Lot Dimensions 109.00 x 128.00
Property Description
Welcome home to 530 Heartwood Rd in the highly desirable Woodcrest neighborhood in Cherry Hill. Pulling up you will notice the freshly painted exterior and striking curb appeal. You enter into a spacious foyer with new flooring, white crown molding trim & a tons of natural light. To your left is an office/study with bright white trim & built in shelving units throughout the room. Recessed lighting has been added for that extra illumination. Head to the back of the house to find the very spacious, open concept living room & kitchen area. This set up easily allows for hosting guests in the kitchen while still engaging with those in the living space. The living room has new flooring, freshly painted walls and white trim. The stone front wood burning fireplace features a stunning white trim molding & mantle. Recessed lighting is also found throughout this area. The kitchen has large windows allowing lots of natural light, an area for a kitchen table, breakfast bar & all new appliances including a stainless steel gas range, microwave & dishwasher. All new soft close white cabinets & granite counter tops as well. Plenty of pantry space to store your food & dishware. You can access the deck right from the kitchen. To the right of the front entryway is your signature dining room & a powder room for convenience. The laundry/mud room can also be found on this level which offers a ton more storage space & access to the outside and the attached 2 car garage. Upstairs you will find 4 good sized bedrooms, all with fresh paint, new carpet & ceiling fans. The master bedroom has a large walk in closet as well as two additional closets and a master en suite bathroom featuring ceramic tile flooring, a double sink vanity & a tiled stall shower. The shared hallway full bathroom has tile flooring, a tiled tub shower and double sink vanity with all new fixtures. Don't forget about the basement which offers plenty more finished living space and areas for more storage. Contact us anytime to schedule a private showing!Check out the virtual tour - https://youtu.be/sM4i9q9bN8o
Location
State NJ
County Camden
Area Cherry Hill Twp (20409)
Zoning RESIDENTIAL
Rooms
Basement Fully Finished
Interior
Interior Features Built-Ins, Carpet, Ceiling Fan(s), Combination Kitchen/Living, Crown Moldings, Curved Staircase, Dining Area, Family Room Off Kitchen, Floor Plan - Traditional, Formal/Separate Dining Room, Kitchen - Eat-In, Primary Bath(s), Pantry, Recessed Lighting, Upgraded Countertops, Walk-in Closet(s)
Heating Forced Air
Cooling Central A/C
Fireplaces Type Brick, Wood
Equipment Built-In Microwave, Dishwasher, Oven/Range - Gas
Fireplace Y
Appliance Built-In Microwave, Dishwasher, Oven/Range - Gas
Heat Source Natural Gas
Laundry Main Floor, Hookup
Exterior
Parking Features Inside Access
Garage Spaces 2.0
Water Access N
Accessibility None
Attached Garage 2
Total Parking Spaces 2
Garage Y
Building
Story 3
Sewer Public Sewer
Water Public
Architectural Style Colonial, Traditional
Level or Stories 3
Additional Building Above Grade, Below Grade
New Construction N
Schools
Elementary Schools Woodcrest
Middle Schools Beck
High Schools Cherry Hill High - East
School District Cherry Hill Township Public Schools
Others
Senior Community No
Tax ID 09-00528 32-00011
Ownership Fee Simple
SqFt Source Estimated
Acceptable Financing Cash, Conventional, FHA, VA
Listing Terms Cash, Conventional, FHA, VA
Financing Cash,Conventional,FHA,VA
Special Listing Condition Standard
Read Less
Want to know what your home might be worth? Contact us for a FREE valuation!

Our team is ready to help you sell your home for the highest possible price ASAP

Bought with Daniel E Yasenchak • BHHS Fox & Roach-Cherry Hill
GET MORE INFORMATION





