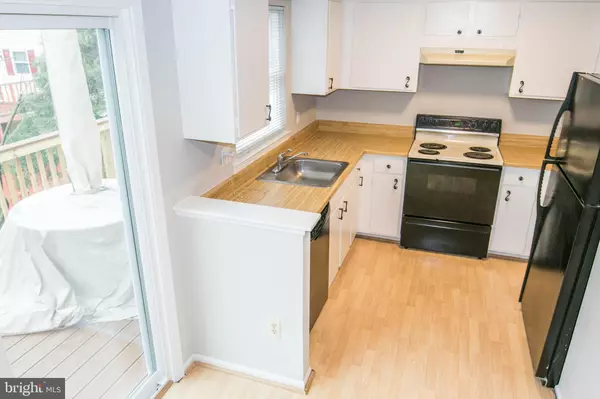$344,900
$349,900
1.4%For more information regarding the value of a property, please contact us for a free consultation.
14592 OLDE KENT RD Centreville, VA 20120
3 Beds
3 Baths
1,515 SqFt
Key Details
Sold Price $344,900
Property Type Townhouse
Sub Type Interior Row/Townhouse
Listing Status Sold
Purchase Type For Sale
Square Footage 1,515 sqft
Price per Sqft $227
Subdivision London Commons
MLS Listing ID VAFX1120842
Sold Date 05/12/20
Style Colonial
Bedrooms 3
Full Baths 2
Half Baths 1
HOA Fees $78/qua
HOA Y/N Y
Abv Grd Liv Area 1,120
Originating Board BRIGHT
Year Built 1983
Annual Tax Amount $3,625
Tax Year 2020
Lot Size 1,500 Sqft
Acres 0.03
Property Description
Beautifully renovated 3 level 3 bed townhouse conveniently located to shopping and Rt 66. Inside you'll find New Windows, New paint, newly painted kitchen cabinetry, new landscaping, 2 new exterior sliding doors, and updated upper level bathroom. Outside you'll find new landscaping, new upper level deck with synthetic deck treads, and partial replacement of the rear privacy fence. Totally move in ready. You'll love enjoying a coffee break on the new deck that faces green space and tall trees to the rear of the property. Virginia Commuter routes, a park & ride, as well as Chase County Park are nearby for your enjoyment.
Location
State VA
County Fairfax
Zoning 150
Rooms
Basement Full, Walkout Level, Rear Entrance, Partially Finished
Interior
Heating Forced Air
Cooling Central A/C
Fireplaces Number 1
Fireplaces Type Wood
Equipment Dishwasher, Dryer, Oven/Range - Electric, Refrigerator, Washer
Fireplace Y
Appliance Dishwasher, Dryer, Oven/Range - Electric, Refrigerator, Washer
Heat Source Natural Gas
Exterior
Exterior Feature Deck(s)
Parking On Site 2
Fence Privacy
Water Access N
View Trees/Woods
Roof Type Asphalt
Accessibility None
Porch Deck(s)
Garage N
Building
Story 3
Sewer Public Sewer
Water Community
Architectural Style Colonial
Level or Stories 3
Additional Building Above Grade, Below Grade
New Construction N
Schools
School District Fairfax County Public Schools
Others
HOA Fee Include Snow Removal,Trash,Common Area Maintenance
Senior Community No
Tax ID 0543 11 0040
Ownership Fee Simple
SqFt Source Estimated
Acceptable Financing Conventional
Horse Property N
Listing Terms Conventional
Financing Conventional
Special Listing Condition Standard
Read Less
Want to know what your home might be worth? Contact us for a FREE valuation!

Our team is ready to help you sell your home for the highest possible price ASAP

Bought with Juliet Y Lee • Realty ONE Group Capital
GET MORE INFORMATION





