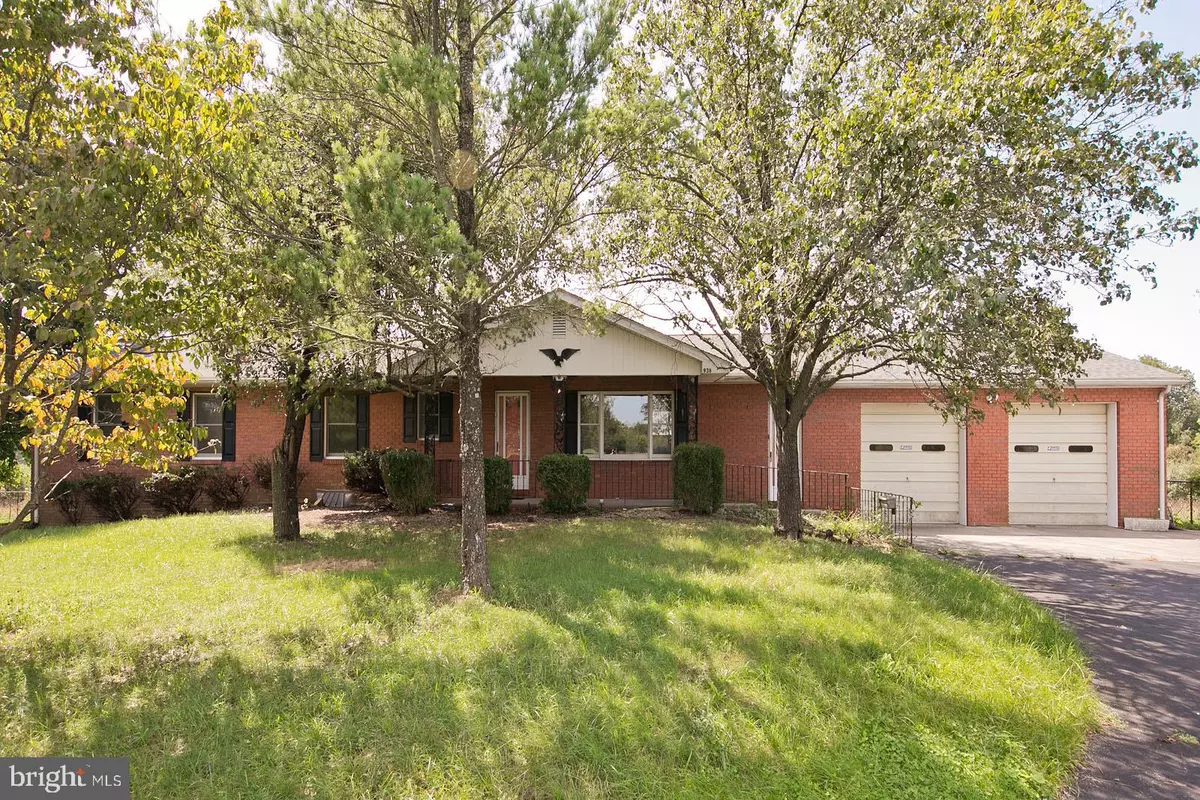$370,000
$379,000
2.4%For more information regarding the value of a property, please contact us for a free consultation.
936 W PARKINS MILL RD Winchester, VA 22602
3 Beds
3 Baths
1,776 SqFt
Key Details
Sold Price $370,000
Property Type Single Family Home
Sub Type Detached
Listing Status Sold
Purchase Type For Sale
Square Footage 1,776 sqft
Price per Sqft $208
Subdivision None Available
MLS Listing ID VAFV2001610
Sold Date 11/05/21
Style Ranch/Rambler
Bedrooms 3
Full Baths 3
HOA Y/N N
Abv Grd Liv Area 1,776
Originating Board BRIGHT
Year Built 1971
Annual Tax Amount $1,682
Tax Year 2021
Lot Size 3.000 Acres
Acres 3.0
Lot Dimensions 397x338x400x332
Property Description
MULTIPLE OFFERS, DEADLINE TO SUBMIT IS 9/15/21 AT 11:00 AM........Brick Ranch situated on 3 UNRESTRICTED level acres and only half mile to Rt 50 East !! Circa 1971 custom ranch home with unfinished basement, 2 car Oversized garage, fenced lawn, open and level acreage offers many options for the buyer and their plans! Unique floor plan with 3 bedrooms, the primary bedroom is huge, the additional bedrooms have their own bathrooms too! NEW Roof(2021), NEW HEAT PUMP(2020) NEW WATER HEATER(2019), SEPTIC REPAIR(2019) NEW REFRIGERATOR(2020/21) INTERIOR OF HOME REPAINTED(2021). There is a well to service the house and a well in the field! Attached GARAGE 26x26 w/laundry room & large paved driveway. Farming/garden, animals, car enthusiast, mechanic, this home could be the one!! If you have been hoping to find a home with NO RESTRICTIONS and ROOM to GROW in a GREAT LOCATION, 936 W. Parkins Mill Rd won't last long!
Location
State VA
County Frederick
Zoning RA
Rooms
Other Rooms Living Room, Primary Bedroom, Bedroom 2, Bedroom 3, Kitchen, Laundry, Mud Room, Other, Bathroom 2, Bathroom 3, Primary Bathroom
Basement Connecting Stairway, Drain, Interior Access, Outside Entrance, Rear Entrance, Walkout Stairs, Unfinished
Main Level Bedrooms 3
Interior
Interior Features Carpet, Ceiling Fan(s), Entry Level Bedroom, Floor Plan - Traditional, Kitchen - Country, Primary Bath(s), Stall Shower, Tub Shower, Water Treat System, Wood Stove
Hot Water Electric
Heating Heat Pump(s)
Cooling Heat Pump(s), Programmable Thermostat
Flooring Carpet, Ceramic Tile, Partially Carpeted, Vinyl
Equipment Dryer - Electric, Exhaust Fan, Oven - Single, Oven/Range - Electric, Range Hood, Refrigerator, Washer, Water Conditioner - Rented, Water Heater
Furnishings No
Fireplace N
Window Features Casement,Screens
Appliance Dryer - Electric, Exhaust Fan, Oven - Single, Oven/Range - Electric, Range Hood, Refrigerator, Washer, Water Conditioner - Rented, Water Heater
Heat Source Electric
Laundry Main Floor, Lower Floor
Exterior
Parking Features Additional Storage Area, Garage - Front Entry, Garage Door Opener, Inside Access, Oversized
Garage Spaces 8.0
Fence Chain Link, Partially
Utilities Available Above Ground
Water Access N
View Garden/Lawn, Pasture, Scenic Vista
Roof Type Architectural Shingle
Street Surface Access - Below Grade,Approved,Black Top,Paved
Accessibility None
Road Frontage City/County, Public
Attached Garage 2
Total Parking Spaces 8
Garage Y
Building
Lot Description Cleared, Front Yard, Level, Not In Development, Open, Rear Yard, Road Frontage, Rural, SideYard(s), Unrestricted
Story 2
Foundation Slab, Block
Sewer On Site Septic
Water Well
Architectural Style Ranch/Rambler
Level or Stories 2
Additional Building Above Grade, Below Grade
Structure Type Dry Wall
New Construction N
Schools
School District Frederick County Public Schools
Others
Senior Community No
Tax ID 76 A 136A
Ownership Fee Simple
SqFt Source Assessor
Acceptable Financing Cash, Contract, Conventional
Listing Terms Cash, Contract, Conventional
Financing Cash,Contract,Conventional
Special Listing Condition Standard
Read Less
Want to know what your home might be worth? Contact us for a FREE valuation!

Our team is ready to help you sell your home for the highest possible price ASAP

Bought with Ed Chapman • RE/MAX Synergy
GET MORE INFORMATION





