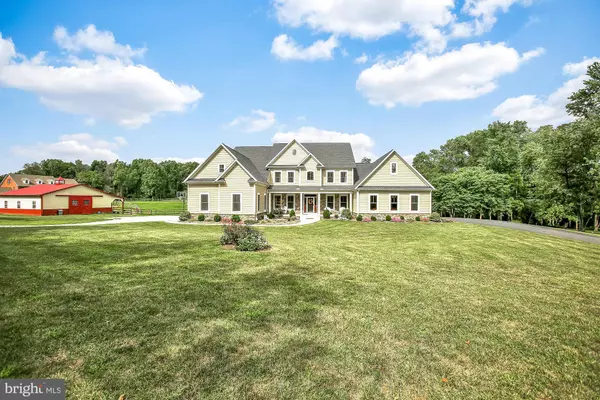$975,000
$1,150,000
15.2%For more information regarding the value of a property, please contact us for a free consultation.
806 RENARD CT Forest Hill, MD 21050
9 Beds
6 Baths
6,881 SqFt
Key Details
Sold Price $975,000
Property Type Single Family Home
Sub Type Detached
Listing Status Sold
Purchase Type For Sale
Square Footage 6,881 sqft
Price per Sqft $141
Subdivision Fox Trail
MLS Listing ID MDHR238500
Sold Date 02/12/20
Style Colonial
Bedrooms 9
Full Baths 5
Half Baths 1
HOA Fees $31/ann
HOA Y/N Y
Abv Grd Liv Area 5,656
Originating Board BRIGHT
Year Built 2015
Annual Tax Amount $10,189
Tax Year 2018
Lot Size 16.470 Acres
Acres 16.47
Lot Dimensions 0.00 x 0.00
Property Description
Welcome to 806 Renard Court, Forest Hill MD 21050. This Lovely Harford County Equestrian Estate Home is situated on 16.5 +/- acres of rolling pastures and woods . Outside, your will find a 50 x 36 horse barn with water and electric and an over hang/run in for additional shelter, a 40 x 26 tractor shed, fenced paddock, riding ring, and 11 acres of fenced pasture. The custom built home by Battaglia Homes features nearly 7000 sq ft of finished luxury living . The home has a state of the art geo thermal ground loop system for highly efficient heating and cooling. Enter the expansive main house via the covered front porch to the foyer accented by the beautiful staircase and sliding barn doors to private office. The 20 x 16 gourmet kitchen features over sized island, granite counters, custom 42" cabinets, ceramic tile, walk in pantry, stainless steel appliances and a 2nd staircase. Rustic hardwood flooring through out the main level accent the Foyer, dining room and office and 1/2 bath. There are 5 bedrooms: master bedroom with luxury bath with walk-in shower, dual sinks and his and her closets. bedrooms 2-4 are over sized with walk in closets and each share a Jack and Jill bathroom with dual sinks. There is a private drive for each side of the house leading to a 3 car garage on the main house side and a 2 car garage with cabinetry on the in-law side of the home. The attached in-law/executive suite features private entrance, private office with solid wood desk and credenza, a gourmet kitchen with 42" custom cabinetry, stainless steel appliances, granite counters, walk in pantry and over sized island . The open living room has a sweeping view of the estate. There is a main level master bedroom with luxury bath has a tray ceiling, his and her walk in closets. The basement on this side of the house features 2 bedrooms with a Jack and Jill bath, a work out room/potential bedroom and a sewing room/office and a 20 x 12 storage room. This property is a truly unique and amazing find for the multi generational buyer.
Location
State MD
County Harford
Zoning FOREST HILL
Rooms
Basement Partially Finished
Main Level Bedrooms 1
Interior
Interior Features Breakfast Area, Carpet, Dining Area, Entry Level Bedroom, Family Room Off Kitchen, Floor Plan - Open, Formal/Separate Dining Room, Kitchen - Island, Kitchen - Gourmet, Kitchen - Table Space, Primary Bath(s), Pantry, Attic, 2nd Kitchen, Additional Stairway, Ceiling Fan(s), Tub Shower, Walk-in Closet(s), Wood Floors, Stall Shower
Hot Water Electric
Cooling Geothermal
Flooring Hardwood, Ceramic Tile, Carpet
Equipment Built-In Microwave, Dishwasher, Washer, Dryer, Exhaust Fan, Disposal, Refrigerator, Icemaker, Stove, Stainless Steel Appliances
Fireplace N
Window Features Energy Efficient,Double Pane
Appliance Built-In Microwave, Dishwasher, Washer, Dryer, Exhaust Fan, Disposal, Refrigerator, Icemaker, Stove, Stainless Steel Appliances
Heat Source Geo-thermal, Electric
Laundry Main Floor, Upper Floor
Exterior
Exterior Feature Porch(es)
Parking Features Garage Door Opener, Garage - Side Entry, Oversized
Garage Spaces 10.0
Fence Fully, Rear
Utilities Available Cable TV Available, Phone Available
Water Access N
View Garden/Lawn, Pasture, Trees/Woods
Roof Type Architectural Shingle
Farm Horse,Livestock,Beef,Rural Estate
Accessibility None
Porch Porch(es)
Attached Garage 5
Total Parking Spaces 10
Garage Y
Building
Lot Description Backs to Trees, Front Yard, Landscaping, Open, Partly Wooded, Private, Rear Yard, Rural
Story 3+
Sewer Septic Exists
Water Well
Architectural Style Colonial
Level or Stories 3+
Additional Building Above Grade, Below Grade
Structure Type Dry Wall
New Construction N
Schools
Elementary Schools Forest Hill
Middle Schools North Harford
High Schools North Harford
School District Harford County Public Schools
Others
Senior Community No
Tax ID 03-377792
Ownership Fee Simple
SqFt Source Estimated
Acceptable Financing Cash, Conventional, FHA, VA
Horse Property Y
Listing Terms Cash, Conventional, FHA, VA
Financing Cash,Conventional,FHA,VA
Special Listing Condition Standard
Read Less
Want to know what your home might be worth? Contact us for a FREE valuation!

Our team is ready to help you sell your home for the highest possible price ASAP

Bought with Sherri A. Sembly • American Premier Realty, LLC
GET MORE INFORMATION





