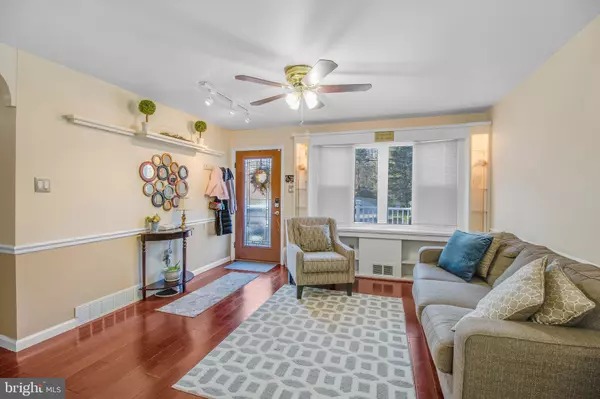$315,000
$339,999
7.4%For more information regarding the value of a property, please contact us for a free consultation.
64 CAROL LN Malvern, PA 19355
3 Beds
1 Bath
1,431 SqFt
Key Details
Sold Price $315,000
Property Type Single Family Home
Sub Type Detached
Listing Status Sold
Purchase Type For Sale
Square Footage 1,431 sqft
Price per Sqft $220
Subdivision None Available
MLS Listing ID PACT494274
Sold Date 04/14/20
Style Ranch/Rambler
Bedrooms 3
Full Baths 1
HOA Y/N N
Abv Grd Liv Area 954
Originating Board BRIGHT
Year Built 1957
Annual Tax Amount $3,001
Tax Year 2020
Lot Size 0.567 Acres
Acres 0.57
Lot Dimensions 0.00 x 0.00
Property Description
Start the new decade in a new home at 64 Carol Lane Malvern! This move-in ready ranch style home is located in top ranked Great Valley School District with easy travel to local shopping, schools, family fun, parks, golf courses and much more. Each bedroom offers generous spacing, warm lighting and first floor living. Enjoy the comfort of new windows, heater and hardwood floors throughout the main level. Need additional space? No problem...there's plenty of area in the partially finished basement for office space, play room, entertainment room, etc. The partially finished basement adds a comfortable spacious alternative to upstairs living but still leaves plenty of room for storage and laundry. Enjoy the quiet neighborhood from the comfort of the front deck or escape out back to a spacious yard and deck where you will relish in privacy. This home boasts just over 1/2 an acre while making lawn maintenance painless. New Heating and Central Air Conditioning systems installed in 2018! This home has been pre-inspected with report available upon request *Pictures have been professionally edited*
Location
State PA
County Chester
Area East Whiteland Twp (10342)
Zoning R2
Rooms
Basement Full, Partially Finished, Sump Pump
Main Level Bedrooms 3
Interior
Interior Features Attic, Carpet, Ceiling Fan(s), Crown Moldings, Dining Area, Recessed Lighting, Wood Floors
Hot Water 60+ Gallon Tank, Electric
Heating Forced Air
Cooling Central A/C
Equipment Dishwasher, Microwave, Oven - Self Cleaning, Dryer - Electric, Washer, Water Heater
Window Features Bay/Bow,Casement,Sliding
Appliance Dishwasher, Microwave, Oven - Self Cleaning, Dryer - Electric, Washer, Water Heater
Heat Source Oil
Laundry Basement
Exterior
Exterior Feature Deck(s)
Garage Spaces 1.0
Utilities Available Cable TV, Phone
Water Access N
Roof Type Asphalt
Accessibility Doors - Swing In, Level Entry - Main
Porch Deck(s)
Total Parking Spaces 1
Garage N
Building
Lot Description Front Yard, Partly Wooded, Rear Yard
Story 1
Foundation Block
Sewer Public Sewer
Water Public
Architectural Style Ranch/Rambler
Level or Stories 1
Additional Building Above Grade, Below Grade
New Construction N
Schools
Elementary Schools Sugartown
Middle Schools Great Valley M.S.
High Schools Great Valley
School District Great Valley
Others
Senior Community No
Tax ID 42-07B-0031
Ownership Fee Simple
SqFt Source Estimated
Acceptable Financing Cash, Conventional, FHA, VA
Listing Terms Cash, Conventional, FHA, VA
Financing Cash,Conventional,FHA,VA
Special Listing Condition Standard
Read Less
Want to know what your home might be worth? Contact us for a FREE valuation!

Our team is ready to help you sell your home for the highest possible price ASAP

Bought with Mary Ellen Freilich • Santangelo Real Estate
GET MORE INFORMATION





