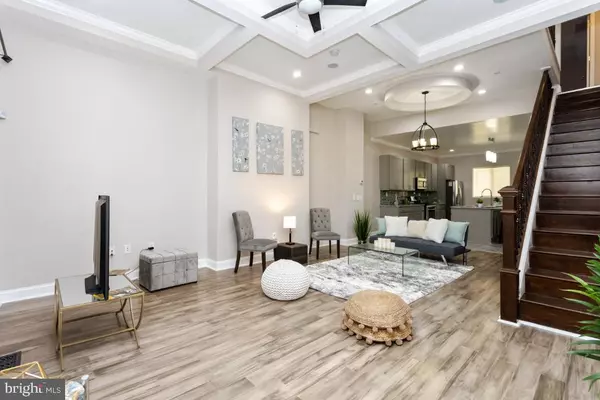$299,500
$299,500
For more information regarding the value of a property, please contact us for a free consultation.
1220 DRUID HILL AVE Baltimore, MD 21217
4 Beds
3 Baths
4,221 SqFt
Key Details
Sold Price $299,500
Property Type Townhouse
Sub Type Interior Row/Townhouse
Listing Status Sold
Purchase Type For Sale
Square Footage 4,221 sqft
Price per Sqft $70
Subdivision Marble Hill
MLS Listing ID MDBA506620
Sold Date 06/24/20
Style Colonial
Bedrooms 4
Full Baths 3
HOA Y/N N
Abv Grd Liv Area 2,814
Originating Board BRIGHT
Year Built 1920
Annual Tax Amount $283
Tax Year 2019
Property Description
Welcome to Historic Marble Hill. Rich in character and history, delight in this beautiful brick front with original charm and character . This renovated 3 story row home is centrally located and walking distance to Downtown Baltimore, University of Baltimore, UMMC Midtown Campus, as well as accessible to 295 and I95. Step inside and be amazed by the "Open Floor Plan" that boast tons of natural light, built in wi fi speakers throughout, beautiful staircase, coffered ceilings, stunning fixtures, alarm system, new flooring, and a custom kitchen designed for the "chef" of the house. All stainless steel appliances with tons of counter and cabinet space. Walk out on to the rear that includes a 2 car parking pad and fenced yard. The lower level "conversation area" is fully finished and has so many possibilities. It includes a full bedroom and a full bathroom, with a washer and dryer and closet space, and counter space. The second level includes 2 full bedrooms and a full bath, with an additional washer and dryer hook up, and massive closet space. The master suite is on the third level with tons of privacy. Step down into a breathtaking massive custom designed bathroom suite that will amaze you, with a soaking tub, walk in shower with glass doors, water closet, and recessed lighting with a door that leads to a walk out deck. This is it. Location and City living at its finest. Schedule your appointment today. Property is eligible for V2V Booster Program
Location
State MD
County Baltimore City
Zoning R-8
Rooms
Other Rooms Laundry
Basement Other
Interior
Interior Features Floor Plan - Open, Kitchen - Eat-In, Kitchen - Island, Primary Bath(s)
Hot Water 60+ Gallon Tank
Heating Forced Air
Cooling Central A/C
Equipment Dishwasher, Microwave, Refrigerator, Stainless Steel Appliances
Appliance Dishwasher, Microwave, Refrigerator, Stainless Steel Appliances
Heat Source Natural Gas
Laundry Basement, Upper Floor
Exterior
Garage Spaces 2.0
Water Access N
Accessibility None
Total Parking Spaces 2
Garage N
Building
Story 3
Sewer Public Sewer
Water Public
Architectural Style Colonial
Level or Stories 3
Additional Building Above Grade, Below Grade
New Construction N
Schools
School District Baltimore City Public Schools
Others
Senior Community No
Tax ID 0317010415 011
Ownership Ground Rent
SqFt Source Estimated
Special Listing Condition Standard
Read Less
Want to know what your home might be worth? Contact us for a FREE valuation!

Our team is ready to help you sell your home for the highest possible price ASAP

Bought with Vernon Bond III • Bennett Realty Solutions
GET MORE INFORMATION





