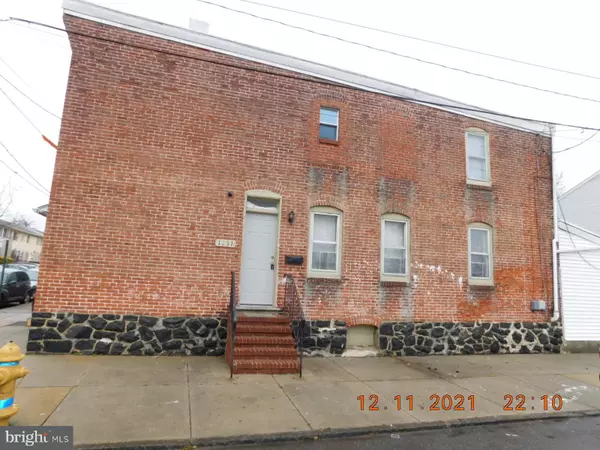$60,000
$62,000
3.2%For more information regarding the value of a property, please contact us for a free consultation.
1251 APPLE ST Wilmington, DE 19801
2 Beds
2 Baths
1,075 SqFt
Key Details
Sold Price $60,000
Property Type Townhouse
Sub Type End of Row/Townhouse
Listing Status Sold
Purchase Type For Sale
Square Footage 1,075 sqft
Price per Sqft $55
Subdivision Wilm #01
MLS Listing ID DENC2013122
Sold Date 04/08/22
Style Traditional
Bedrooms 2
Full Baths 1
Half Baths 1
HOA Y/N N
Abv Grd Liv Area 1,075
Originating Board BRIGHT
Year Built 1916
Annual Tax Amount $947
Tax Year 2021
Lot Size 871 Sqft
Acres 0.02
Lot Dimensions 12.60 x 72.00
Property Description
Corner property is two story and all brick with cozy back yard. Two bedroom, two story is a great starter home and located in South Wilmington within walking distances to schools, places of worship and the Riverfront attractions! Kitchen is open to dining space with ample counter space with all appliances. Convenient powder room/laundry room is to the rear of the kitchen. Upstairs are two large bedrooms with good closet space, lots of natural light and one full bathroom that is quite large. Don't miss out on the opportunity to make this house your home; a little TLC will go a long way. Property to be sold as is. Located in flood zone.
Location
State DE
County New Castle
Area Wilmington (30906)
Zoning 26R-3
Rooms
Basement Unfinished
Interior
Hot Water Natural Gas
Heating Baseboard - Electric
Cooling None
Flooring Laminated, Vinyl
Fireplace N
Heat Source Electric
Laundry Main Floor
Exterior
Utilities Available Cable TV Available
Water Access N
Roof Type Flat
Accessibility None
Garage N
Building
Lot Description Corner
Story 2
Foundation Other
Sewer Public Sewer
Water Public
Architectural Style Traditional
Level or Stories 2
Additional Building Above Grade, Below Grade
Structure Type Dry Wall,Plaster Walls
New Construction N
Schools
Elementary Schools Bancroft
Middle Schools Bayard
High Schools Newark
School District Christina
Others
Senior Community No
Tax ID 26-051.30-175
Ownership Fee Simple
SqFt Source Assessor
Acceptable Financing Cash
Listing Terms Cash
Financing Cash
Special Listing Condition Standard
Read Less
Want to know what your home might be worth? Contact us for a FREE valuation!

Our team is ready to help you sell your home for the highest possible price ASAP

Bought with Joseph P Hurley III • Pantano Real Estate Inc
GET MORE INFORMATION





