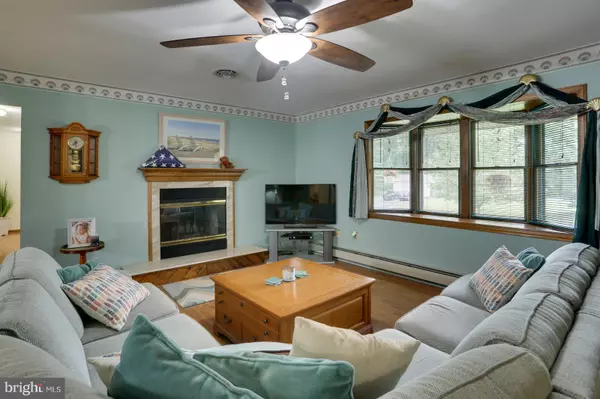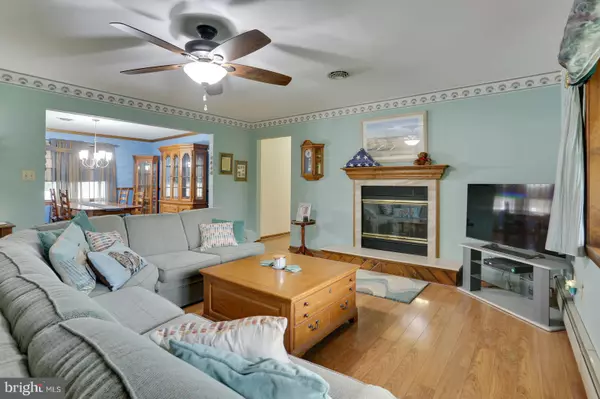$420,000
$399,900
5.0%For more information regarding the value of a property, please contact us for a free consultation.
5 ELEANOR DR Wrightstown, NJ 08562
3 Beds
3 Baths
3,715 SqFt
Key Details
Sold Price $420,000
Property Type Single Family Home
Sub Type Detached
Listing Status Sold
Purchase Type For Sale
Square Footage 3,715 sqft
Price per Sqft $113
Subdivision Marion Hills
MLS Listing ID NJBL376204
Sold Date 09/18/20
Style Ranch/Rambler
Bedrooms 3
Full Baths 2
Half Baths 1
HOA Y/N N
Abv Grd Liv Area 2,140
Originating Board BRIGHT
Year Built 1988
Annual Tax Amount $7,375
Tax Year 2019
Lot Size 0.714 Acres
Acres 0.71
Lot Dimensions 0.00 x 0.00
Property Description
Don t miss the opportunity to live in desirable Marion Hills. This custom, well-built, three bedroom, 2.5 bath ranch is being offered by its original owner. The home features an open, eat-in kitchen with sliders to the deck. Adjacent to the kitchen is the formal dining room. A marble hearth fireplace is the focal point of the cozy living room. The full, finished basement boasts a family room, rec room, craft area, office, workshop and tons of storage! Additional amenities include central air, hot water baseboard heat, a front porch, and a fantastic backyard!
Location
State NJ
County Burlington
Area North Hanover Twp (20326)
Zoning RES
Rooms
Other Rooms Living Room, Dining Room, Primary Bedroom, Bedroom 2, Bedroom 3, Kitchen, Family Room, Foyer, Laundry, Other, Office, Recreation Room, Workshop
Basement Fully Finished, Full
Main Level Bedrooms 3
Interior
Interior Features Carpet, Ceiling Fan(s), Chair Railings, Kitchen - Eat-In, Kitchen - Table Space, Water Treat System, Window Treatments
Hot Water Oil
Heating Baseboard - Hot Water
Cooling Central A/C
Flooring Laminated, Vinyl, Partially Carpeted
Fireplaces Number 1
Fireplaces Type Marble
Equipment Dishwasher, Dryer, Extra Refrigerator/Freezer, Oven - Self Cleaning, Refrigerator, Washer
Furnishings No
Fireplace Y
Appliance Dishwasher, Dryer, Extra Refrigerator/Freezer, Oven - Self Cleaning, Refrigerator, Washer
Heat Source Oil
Laundry Main Floor
Exterior
Exterior Feature Deck(s), Porch(es)
Parking Features Garage - Side Entry
Garage Spaces 2.0
Pool Above Ground
Water Access N
Roof Type Shingle
Accessibility 36\"+ wide Halls
Porch Deck(s), Porch(es)
Attached Garage 2
Total Parking Spaces 2
Garage Y
Building
Story 1
Sewer On Site Septic
Water Private
Architectural Style Ranch/Rambler
Level or Stories 1
Additional Building Above Grade, Below Grade
New Construction N
Schools
Elementary Schools Cb Lamb
Middle Schools Northern Burlington County Regional
High Schools Northern Burlington County Regional
School District Northern Burlington Count Schools
Others
Pets Allowed Y
Senior Community No
Tax ID 26-00406-00009
Ownership Fee Simple
SqFt Source Assessor
Acceptable Financing Cash, Conventional, FHA, VA
Horse Property N
Listing Terms Cash, Conventional, FHA, VA
Financing Cash,Conventional,FHA,VA
Special Listing Condition Standard
Pets Allowed No Pet Restrictions
Read Less
Want to know what your home might be worth? Contact us for a FREE valuation!

Our team is ready to help you sell your home for the highest possible price ASAP

Bought with John Paul Doyle • ERA Central Realty Group - Bordentown
GET MORE INFORMATION





