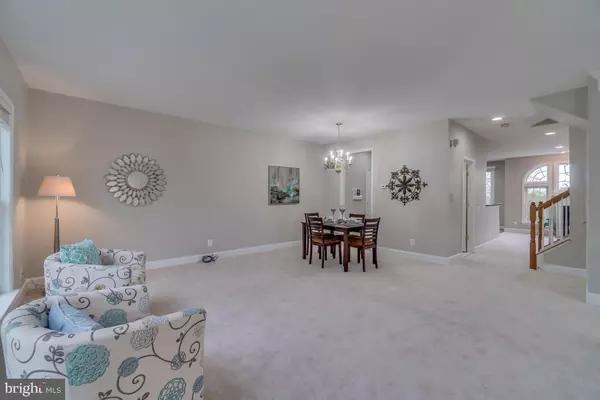$555,000
$549,900
0.9%For more information regarding the value of a property, please contact us for a free consultation.
8181 PASTURE ROSE CT Lorton, VA 22079
4 Beds
4 Baths
1,940 SqFt
Key Details
Sold Price $555,000
Property Type Townhouse
Sub Type End of Row/Townhouse
Listing Status Sold
Purchase Type For Sale
Square Footage 1,940 sqft
Price per Sqft $286
Subdivision Laurel Ridge Crossing
MLS Listing ID VAFX1116112
Sold Date 05/15/20
Style Colonial
Bedrooms 4
Full Baths 3
Half Baths 1
HOA Fees $140/mo
HOA Y/N Y
Abv Grd Liv Area 1,940
Originating Board BRIGHT
Year Built 2005
Annual Tax Amount $5,749
Tax Year 2020
Lot Size 2,330 Sqft
Acres 0.05
Property Description
Beautiful end-unit brick townhome with 2 car garage that backs to trees! This home has a spacious main level with a formal living and dining area, and cozy family room off the kitchen featuring a gas fireplace. Refinished Hardwood floors throughout the expansive kitchen and foyer. The kitchen features SS appliances and granite countertops. The future owners will enjoy fresh neutral paint and new carpet throughout and a 2017 roof! Upstairs features 3 bedrooms with a large master bedroom w/ a tray ceiling, en-suite with dual sinks, separate tub & shower, and a water closet. Lower level basement access' the garage and includes the 4th bedroom and additional full bathroom with updated vanity. Lower level walks out to rear patio and fully fenced yard. Excellent commuter access to I-95, I-495, Fort Belvoir, Pentagon and Lorton VRE. Virtual tour available at the following link: https://my.matterport.com/show/?m=htjohgBhbKB&mls=1
Location
State VA
County Fairfax
Zoning 312
Interior
Heating Forced Air
Cooling Central A/C
Fireplaces Number 1
Fireplace Y
Heat Source Natural Gas
Exterior
Parking Features Garage - Front Entry
Garage Spaces 2.0
Water Access N
Accessibility None
Attached Garage 2
Total Parking Spaces 2
Garage Y
Building
Story 3+
Sewer Public Sewer
Water Public
Architectural Style Colonial
Level or Stories 3+
Additional Building Above Grade, Below Grade
New Construction N
Schools
School District Fairfax County Public Schools
Others
Pets Allowed Y
HOA Fee Include Snow Removal,Trash
Senior Community No
Tax ID 1074 26 0028A
Ownership Fee Simple
SqFt Source Estimated
Special Listing Condition Standard
Pets Allowed No Pet Restrictions
Read Less
Want to know what your home might be worth? Contact us for a FREE valuation!

Our team is ready to help you sell your home for the highest possible price ASAP

Bought with Tracy L Vitali • Coldwell Banker Realty
GET MORE INFORMATION





