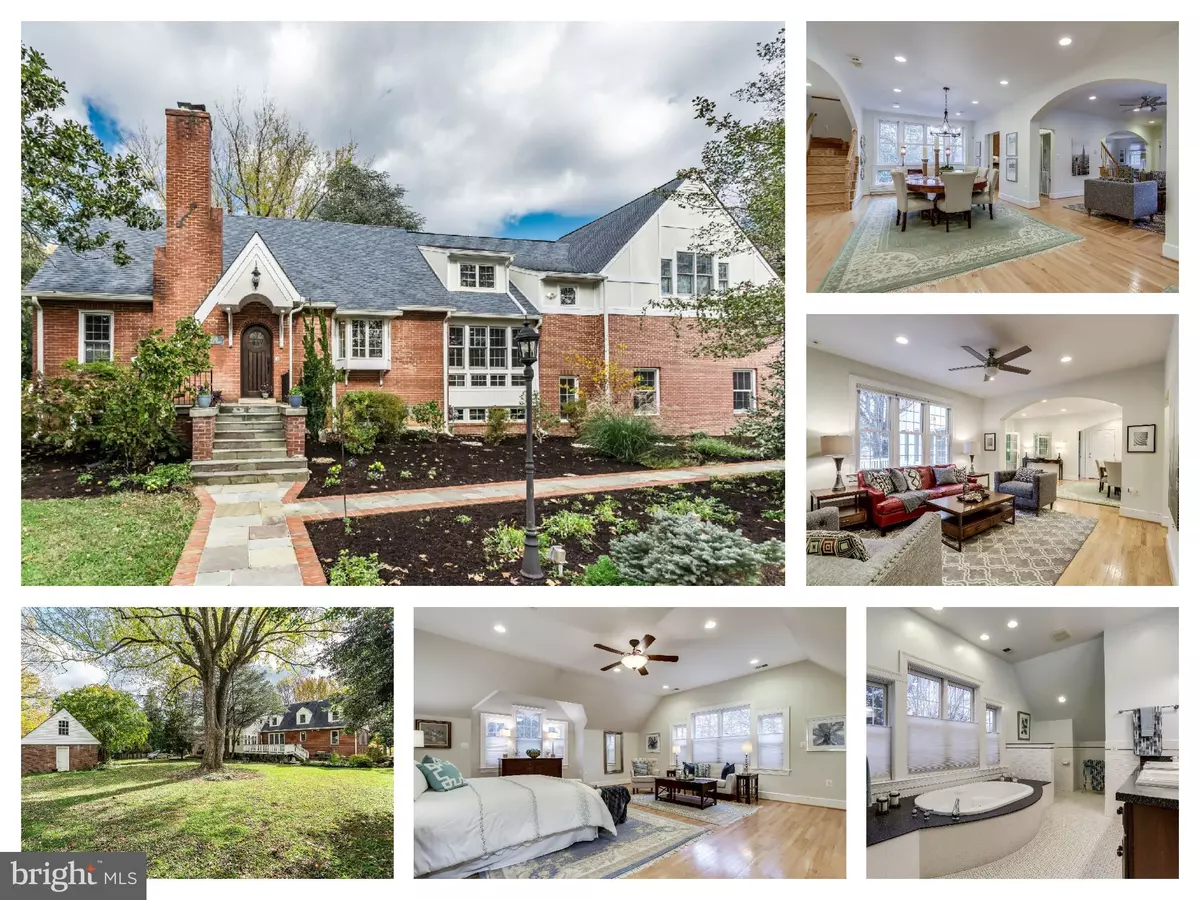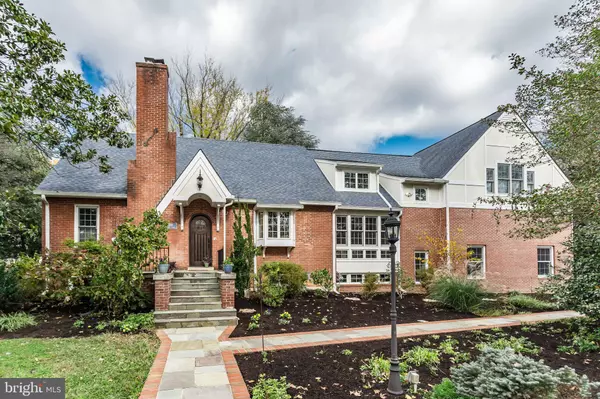$1,099,900
$1,099,900
For more information regarding the value of a property, please contact us for a free consultation.
8000 N PARK ST Dunn Loring, VA 22027
6 Beds
4 Baths
4,100 SqFt
Key Details
Sold Price $1,099,900
Property Type Single Family Home
Sub Type Detached
Listing Status Sold
Purchase Type For Sale
Square Footage 4,100 sqft
Price per Sqft $268
Subdivision Dunn Loring
MLS Listing ID VAFX1103848
Sold Date 02/24/20
Style Cape Cod,Craftsman
Bedrooms 6
Full Baths 4
HOA Y/N N
Abv Grd Liv Area 3,627
Originating Board BRIGHT
Year Built 1938
Annual Tax Amount $11,310
Tax Year 2019
Lot Size 0.477 Acres
Acres 0.48
Property Description
ACCEPTING BACKUP CONTRACTS. Just listed - a RARE opportunity. Enjoy the old-world charm with all the modern conveniences with the 3 level addition. This expanded 6 bedroom/4 bath/ Elevator / 3 car garage is on a flat half acre on a no-thru street has it ALL! Welcoming stone/brink walkway into this custom designed home. New master suite includes cathedral ceilings, elevator, walk-in, sitting area, along with double sinks, frame-less shower and Jacuzzi tub. 4 bedrooms, laundry, office nook & 2 baths upstairs. Main level has main level bedroom, full bath, updated kitchen with new stainless appliances, bonus butler's pantry with 2nd fridge, formal living room with fireplace, large family room, expansive dining room - opens amazing sunroom overlooking backyard. Enjoy the oversized deck off the sunroom & flat backyard. Expansive 2 car attached garage with plenty of storage + detached 3rd garage/storage. Renovated lower level with 6th bedroom, 4th full bath, workroom and huge addition with high ceilings waiting to be finished. Located on a really quiet street, it's across from the W&OD trail, and very close to Dunn Loring Metro and Mosiac Distric.
Location
State VA
County Fairfax
Zoning 130
Rooms
Other Rooms Living Room, Dining Room, Primary Bedroom, Bedroom 2, Bedroom 3, Bedroom 4, Bedroom 5, Kitchen, Family Room, Sun/Florida Room, Laundry, Recreation Room, Storage Room, Bathroom 2, Bathroom 3, Primary Bathroom, Full Bath, Additional Bedroom
Basement Full, Garage Access, Interior Access, Windows, Space For Rooms, Improved, Heated, Daylight, Partial
Main Level Bedrooms 1
Interior
Interior Features Additional Stairway, Ceiling Fan(s), Family Room Off Kitchen, Formal/Separate Dining Room, Primary Bath(s), Walk-in Closet(s), Wood Floors, Double/Dual Staircase, Elevator, Recessed Lighting, Pantry
Hot Water Tankless, Natural Gas
Heating Radiator
Cooling Central A/C
Flooring Hardwood
Fireplaces Number 1
Fireplaces Type Brick, Fireplace - Glass Doors, Mantel(s), Wood
Equipment Built-In Microwave, Dishwasher, Disposal, Dryer, Icemaker, Oven/Range - Gas, Refrigerator, Stainless Steel Appliances, Washer, Water Heater - Tankless
Fireplace Y
Window Features Bay/Bow
Appliance Built-In Microwave, Dishwasher, Disposal, Dryer, Icemaker, Oven/Range - Gas, Refrigerator, Stainless Steel Appliances, Washer, Water Heater - Tankless
Heat Source Electric
Laundry Upper Floor
Exterior
Exterior Feature Deck(s)
Parking Features Additional Storage Area, Garage - Side Entry, Garage Door Opener, Inside Access
Garage Spaces 6.0
Fence Fully
Water Access N
Roof Type Shingle
Accessibility Elevator
Porch Deck(s)
Attached Garage 2
Total Parking Spaces 6
Garage Y
Building
Lot Description Front Yard, Level, Private, Rear Yard
Story 3+
Sewer Public Sewer
Water Public
Architectural Style Cape Cod, Craftsman
Level or Stories 3+
Additional Building Above Grade, Below Grade
Structure Type 9'+ Ceilings,Cathedral Ceilings
New Construction N
Schools
Elementary Schools Stenwood
Middle Schools Kilmer
High Schools Marshall
School District Fairfax County Public Schools
Others
Senior Community No
Tax ID 0394 01 0132
Ownership Fee Simple
SqFt Source Estimated
Special Listing Condition Standard
Read Less
Want to know what your home might be worth? Contact us for a FREE valuation!

Our team is ready to help you sell your home for the highest possible price ASAP

Bought with Ahmad T Ayub • Redfin Corporation
GET MORE INFORMATION





