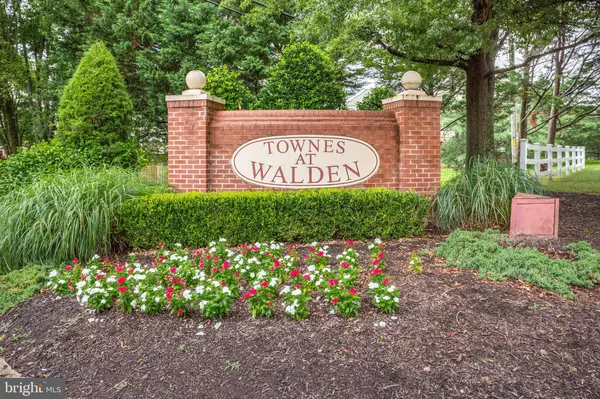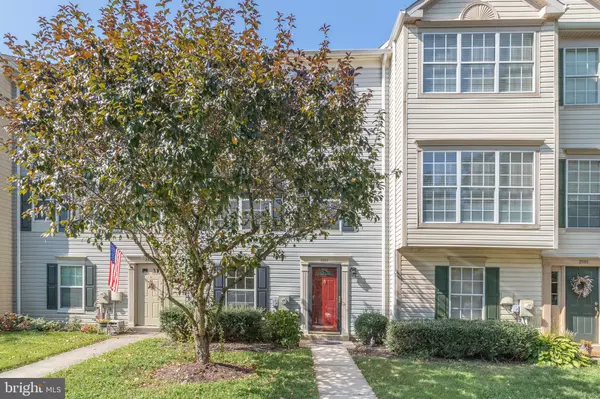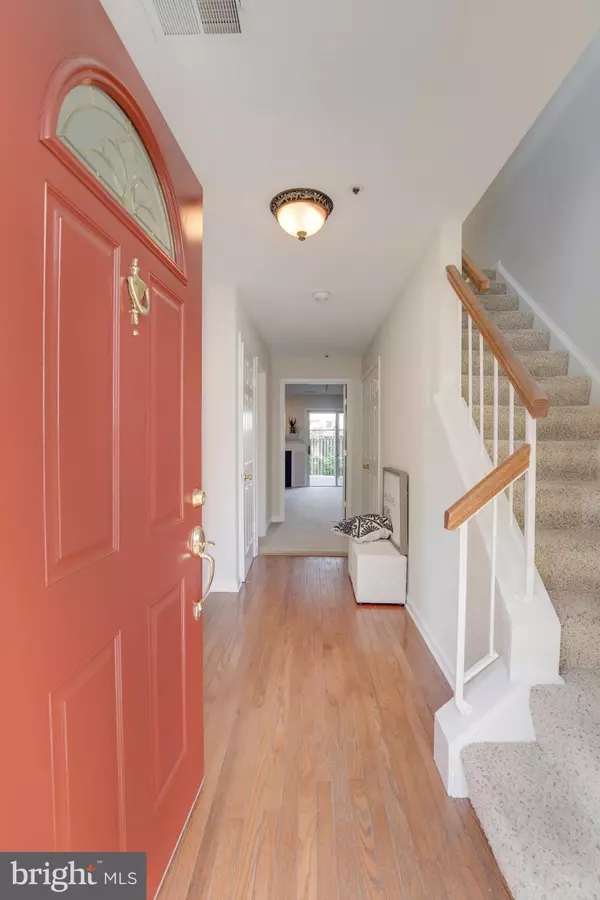$352,000
$349,900
0.6%For more information regarding the value of a property, please contact us for a free consultation.
2593 AMBLING CIR Crofton, MD 21114
3 Beds
4 Baths
2,040 SqFt
Key Details
Sold Price $352,000
Property Type Townhouse
Sub Type Interior Row/Townhouse
Listing Status Sold
Purchase Type For Sale
Square Footage 2,040 sqft
Price per Sqft $172
Subdivision Walden
MLS Listing ID MDAA442466
Sold Date 09/10/20
Style Colonial
Bedrooms 3
Full Baths 3
Half Baths 1
HOA Fees $50/mo
HOA Y/N Y
Abv Grd Liv Area 2,040
Originating Board BRIGHT
Year Built 1989
Annual Tax Amount $3,635
Tax Year 2019
Lot Size 1,500 Sqft
Acres 0.03
Property Description
Wonderful 3 level townhouse in Walden! Just professionally painted throughout! The entry level features a spacious foyer, a bedroom (could be a great home office ), a full bathroom, a huge recreation room with a fireplace! The laundry area/closet is on this level too! From the recreation room you can access the fenced back deck! Continue to the next level and relax in the open, & spacious living room! This level also features the light & bright kitchen and also a separate dining room! From the kitchen you can go outside and relax on the deck! This level also has a powder room near the stairway. The open stairway leads to the upper level with two spacious bedrooms each with abundant closet space and a private bathroom as well! Outside you have 2 assigned parking spaces and sidewalks also! The Townes at Walden neighborhood has nice amenities and is close to the Waugh Chapel Shopping Center with Wegmans & more more! Convenient commute also to Ft. Meade, Baltimore, Annapolis, Anne Arundel Medical Center, and Washington, D.C. ! Its all here, the complete package!
Location
State MD
County Anne Arundel
Zoning R5
Rooms
Other Rooms Living Room, Dining Room, Primary Bedroom, Bedroom 3, Kitchen, Bedroom 1, Recreation Room, Bathroom 1, Bathroom 3, Primary Bathroom, Half Bath
Main Level Bedrooms 1
Interior
Interior Features Ceiling Fan(s), Carpet, Chair Railings, Crown Moldings, Entry Level Bedroom, Floor Plan - Traditional, Primary Bath(s), Wood Floors
Hot Water Electric
Heating Heat Pump(s)
Cooling Central A/C
Flooring Hardwood, Fully Carpeted, Vinyl
Fireplaces Number 1
Fireplaces Type Mantel(s)
Equipment Dishwasher, Disposal, Dryer, Refrigerator, Washer, Stove
Fireplace Y
Appliance Dishwasher, Disposal, Dryer, Refrigerator, Washer, Stove
Heat Source Electric
Exterior
Garage Spaces 2.0
Fence Rear
Amenities Available Jog/Walk Path, Pool Mem Avail, Reserved/Assigned Parking, Tot Lots/Playground
Water Access N
Accessibility None
Total Parking Spaces 2
Garage N
Building
Story 3
Sewer Public Sewer
Water Public
Architectural Style Colonial
Level or Stories 3
Additional Building Above Grade, Below Grade
New Construction N
Schools
Elementary Schools Nantucket
Middle Schools Crofton
High Schools Crofton
School District Anne Arundel County Public Schools
Others
HOA Fee Include Common Area Maintenance
Senior Community No
Tax ID 020290390063326
Ownership Fee Simple
SqFt Source Assessor
Special Listing Condition Standard
Read Less
Want to know what your home might be worth? Contact us for a FREE valuation!

Our team is ready to help you sell your home for the highest possible price ASAP

Bought with Israel Sakyi • Taylor Properties
GET MORE INFORMATION





