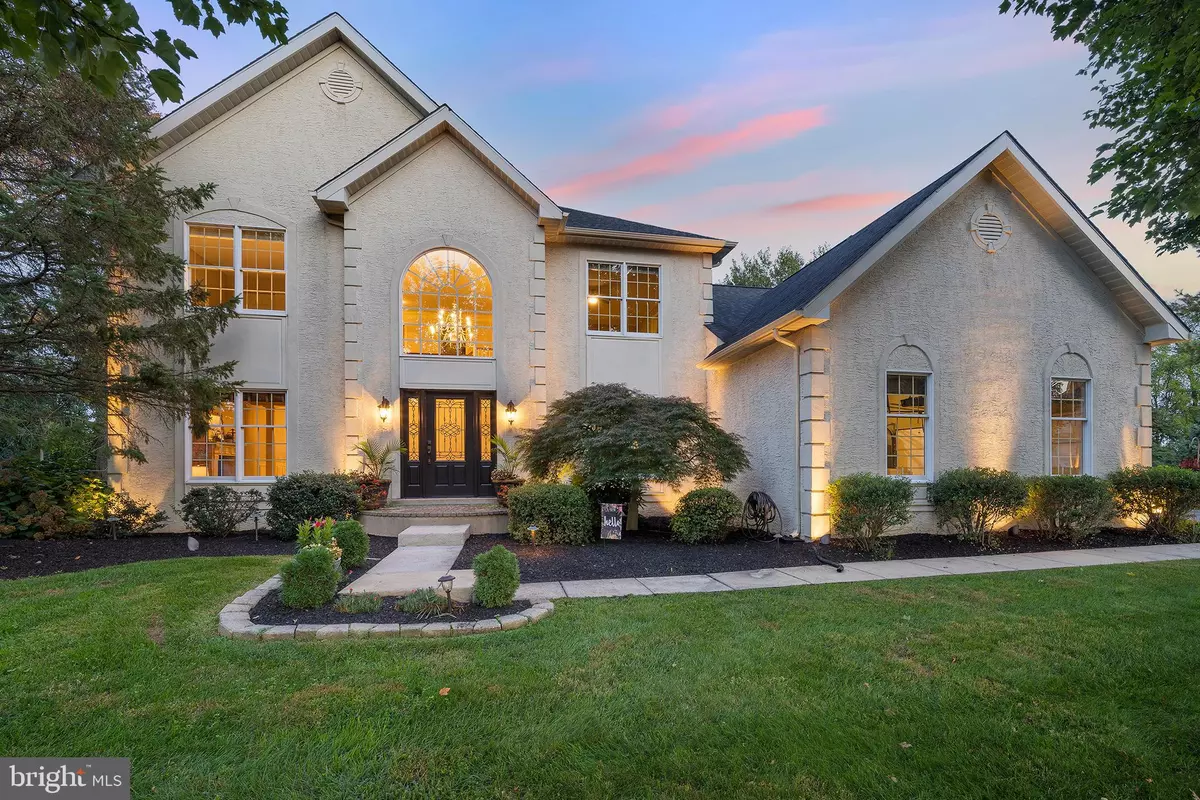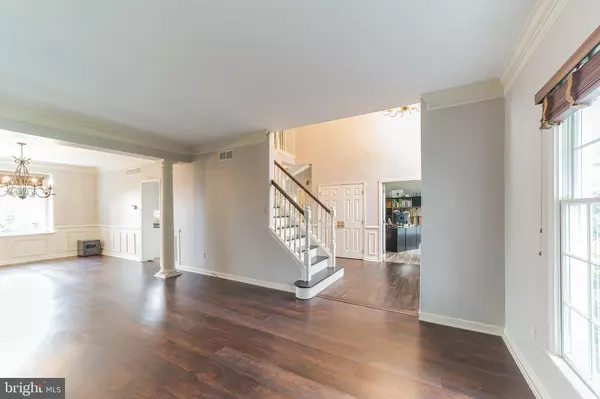$772,000
$760,000
1.6%For more information regarding the value of a property, please contact us for a free consultation.
2 ALEXANDRA CT Glen Mills, PA 19342
4 Beds
3 Baths
4,030 SqFt
Key Details
Sold Price $772,000
Property Type Single Family Home
Sub Type Detached
Listing Status Sold
Purchase Type For Sale
Square Footage 4,030 sqft
Price per Sqft $191
Subdivision Cobblestones At Th
MLS Listing ID PADE2000715
Sold Date 12/09/21
Style Traditional
Bedrooms 4
Full Baths 2
Half Baths 1
HOA Fees $126/qua
HOA Y/N Y
Abv Grd Liv Area 2,860
Originating Board BRIGHT
Year Built 1997
Annual Tax Amount $6,625
Tax Year 2021
Lot Size 0.280 Acres
Acres 0.28
Lot Dimensions 62.00 x 136.00
Property Description
Welcome home to 2 Alexandra Court! This stunning home is located in the Cobblestones at Thornbury within the West Chester Area School District. The prime cul-de-sac location and private backyard make this lot the best in the neighborhood! Enter through the front door into the two-story foyer, complete with freshly refinished hardwood floors and luminous chandelier. As you make your way through the house, you will find modern board and batten accent walls leading into the bright, open-concept kitchen overlooking the grand family room. The high ceilings, accent plank wall, wood-burning fireplace, and ample natural light make this room the heart of the home. Continue upstairs where you will find four bedrooms, including the charming master suite equipped with a huge walk-in closet and master bath. Head down to the vast and open show-stopping finished basement that will surely impress! Here you will find 9-foot ceilings, egress window, natural gas fireplace, surround sound in-wall speakers, basement bar, and custom cabinets with lighting. Don't forget to venture outside onto the sizable deck fit for entertaining with pre-wired outdoor speakers and plenty of room for a grill! Stroll through the neighborhood to take advantage of the top-notch community amenities, including tennis courts and an outdoor, heated pool! Additional updates include a new roof, driveway, and HVAC system. Make your appointment today before it's too late!
Location
State PA
County Delaware
Area Thornbury Twp (10444)
Zoning R-10 SINGLE FAMILY
Rooms
Basement Full, Fully Finished
Interior
Interior Features Ceiling Fan(s), Crown Moldings, Family Room Off Kitchen, Kitchen - Island, Recessed Lighting, Skylight(s), Walk-in Closet(s)
Hot Water Natural Gas
Heating Forced Air
Cooling Central A/C
Fireplaces Number 2
Fireplaces Type Wood, Gas/Propane
Fireplace Y
Heat Source Natural Gas
Laundry Main Floor
Exterior
Parking Features Garage - Side Entry
Garage Spaces 8.0
Amenities Available Pool - Outdoor, Tennis Courts
Water Access N
Accessibility None
Attached Garage 3
Total Parking Spaces 8
Garage Y
Building
Lot Description Backs - Open Common Area, Backs to Trees, Cul-de-sac
Story 2
Foundation Block
Sewer Public Sewer
Water Public
Architectural Style Traditional
Level or Stories 2
Additional Building Above Grade, Below Grade
New Construction N
Schools
School District West Chester Area
Others
Senior Community No
Tax ID 44-00-00004-66
Ownership Fee Simple
SqFt Source Assessor
Special Listing Condition Standard
Read Less
Want to know what your home might be worth? Contact us for a FREE valuation!

Our team is ready to help you sell your home for the highest possible price ASAP

Bought with Robert C Hoopes • Coldwell Banker Realty
GET MORE INFORMATION





