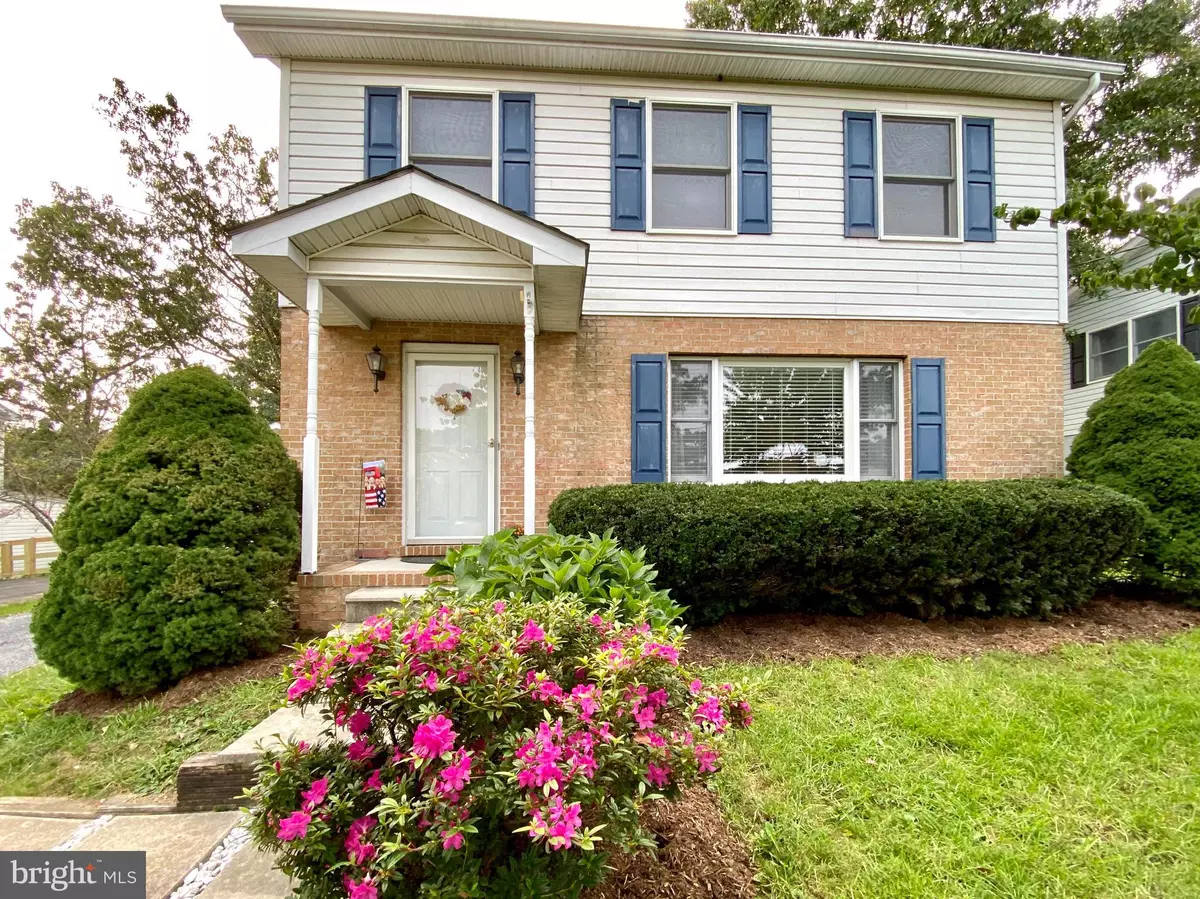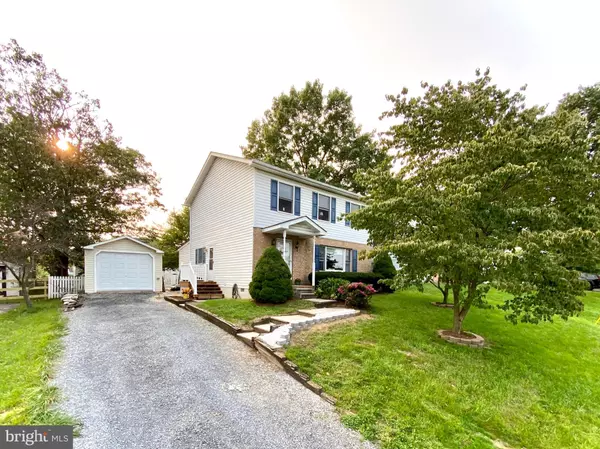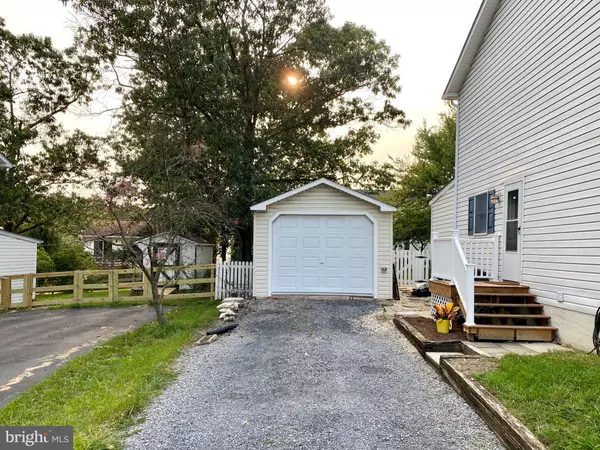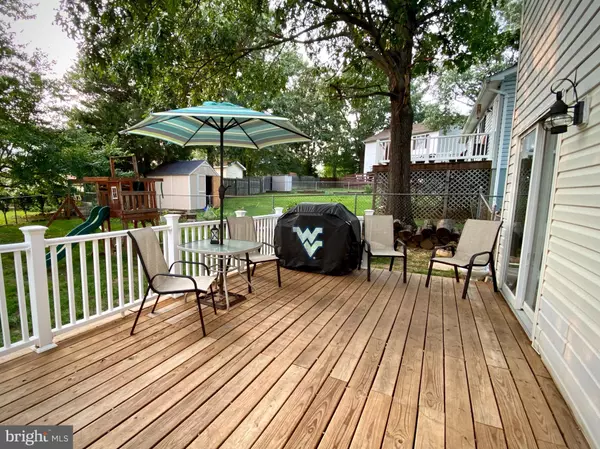$270,000
$275,000
1.8%For more information regarding the value of a property, please contact us for a free consultation.
106 VAN BUREN PL Winchester, VA 22602
3 Beds
3 Baths
1,568 SqFt
Key Details
Sold Price $270,000
Property Type Single Family Home
Sub Type Detached
Listing Status Sold
Purchase Type For Sale
Square Footage 1,568 sqft
Price per Sqft $172
Subdivision Brentwood Terrace
MLS Listing ID VAFV160068
Sold Date 01/27/21
Style Colonial
Bedrooms 3
Full Baths 2
Half Baths 1
HOA Fees $4/ann
HOA Y/N Y
Abv Grd Liv Area 1,568
Originating Board BRIGHT
Year Built 1990
Annual Tax Amount $1,201
Tax Year 2019
Lot Size 8,276 Sqft
Acres 0.19
Property Description
Very well maintained home in established neighborhood. Great commuter location, close to rt. 7, I 81 and rt. 50. Large kitchen/dining area and peninsula with added storage and seating. Upgraded, stainless steel appliances including french door refrigerator with Instaview! 3 beds, 2 1/2 baths. Complete with fenced in backyard, new deck with vinyl railings and detached garage/workshop on gravel pad. Great house in a Great location!
Location
State VA
County Frederick
Zoning RP
Rooms
Main Level Bedrooms 3
Interior
Interior Features Carpet, Ceiling Fan(s), Combination Kitchen/Dining
Hot Water Electric
Heating Heat Pump(s)
Cooling Central A/C
Equipment Dryer, Oven/Range - Electric, Refrigerator, Stainless Steel Appliances, Washer, Water Heater, Dishwasher
Fireplace N
Appliance Dryer, Oven/Range - Electric, Refrigerator, Stainless Steel Appliances, Washer, Water Heater, Dishwasher
Heat Source Electric
Exterior
Parking Features Garage - Front Entry
Garage Spaces 1.0
Fence Chain Link
Water Access N
Accessibility None
Total Parking Spaces 1
Garage Y
Building
Story 2
Sewer Public Sewer
Water Public
Architectural Style Colonial
Level or Stories 2
Additional Building Above Grade, Below Grade
New Construction N
Schools
School District Frederick County Public Schools
Others
Senior Community No
Tax ID 55C 7 5 35
Ownership Fee Simple
SqFt Source Assessor
Special Listing Condition Standard
Read Less
Want to know what your home might be worth? Contact us for a FREE valuation!

Our team is ready to help you sell your home for the highest possible price ASAP

Bought with Lisette B. Turner • Century 21 Redwood Realty
GET MORE INFORMATION





